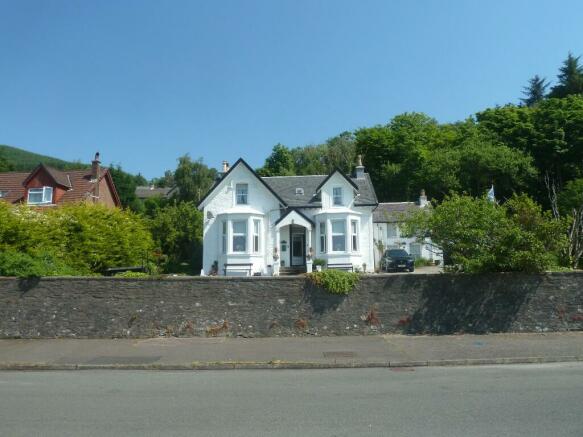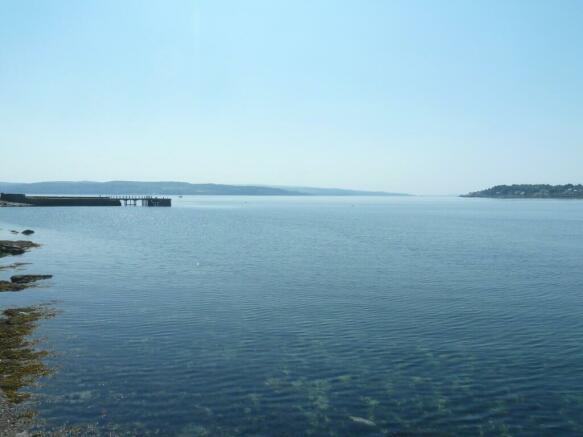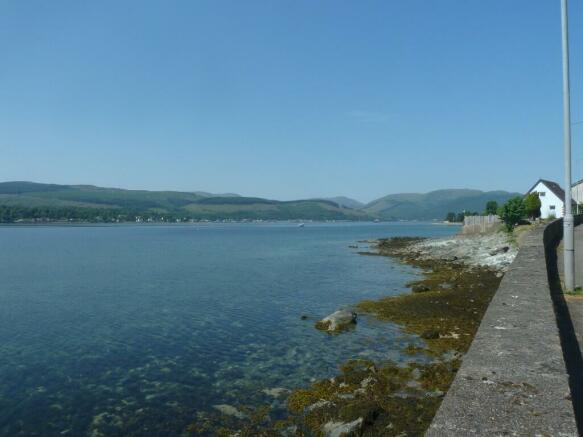Strone Dunoon, Argyll, PA23

- PROPERTY TYPE
Detached
- BEDROOMS
5
- BATHROOMS
3
- SIZE
Ask agent
- TENUREDescribes how you own a property. There are different types of tenure - freehold, leasehold, and commonhold.Read more about tenure in our glossary page.
Freehold
Key features
- stunning Location
- Traditional features
- Boat Mooring included
- annex cottage
- Sun room garage outbuildings
Description
Storm doors
Hall 2.43m x 4.65m at widest points
Detailed original cornicing . Chandler and center rose. Large radiator . Carpeted . Access to the lounge, kitchen, study , cloak room , dining room , stair to upper floor.
Lounge 3.75m x 6.25m at widest points
Stunning views from the Bay windows with window seat with storage below. Stunning traditional fire place with carved wood surround and tiled inset with open fire . Two feature arched recesses with shelving and cupboard below. Detailed cornicing and center rose. Original Deep skirting. Picture rails . Radiator.
Bedroom / study 3.80m x 3.20m
Presently used as a study but also ideal as I downstairs fourth bedroom . Double glazed Window to the side . Fire place with wood surround and marble effect inset with electric fire. Cornice. Pendant light and wall lights, picture rails. Carpeted
Cloakroom.2.30m x 1.00m
W.C Wash hand basin. Radiator extractor fan . Storage below the stairs. Wall light. Carpeted
Dining room 3.85m x 5.35m at widest points
Bay window with stunning views over the Holy Loch and Clyde estuary.
Window seat with storage below . Detailed cornicing and centre rose. Focal point Marble fire place with period tiled inset . Radiator. Carpeted .
Kitchen 3.95m x 3.80m at widest points
Fitted kitchen with matching base and wall units with contrasting work tops . Good working surfaces for the keen baker . Stainless steel sink with mixer taps. Electric hob and double oven with extractor fan and tiled splash backs Window to the back and 2nd window to the side .ceramic floor tiles . Pendant light. Space for table and chairs
Door to the utility room.
Utility room 1.45m x 1.82m at widest points
Plumbed and space for washing machine and dryer. Recessed cupboard with sliding doors and. Ideal for Coat hanging and shoe cupboard. Pendant light Ceramic floor tiles back door leading to the annex and out buildings.
Carpeted stairs with wrought iron balustrades, window to the back provider plenty natural light over the stair well and both halls
Bathroom. 1.65m x 3.40m at widest points
W.C Wash hand basin on pedestal. Walk in shower enclosure with electric shower. Fully tiled walls and floor .Window with privacy glass. Pendant light and wall light. Radiator .
Top hall landing 2.33m x 2.41m at widest points. Access 3 bedroom ,dressing room and family bathroom .
Bathroom 3.80m x 3.90m at widest points.
Luxury spacious bathroom W.C wash hand basin jacuzzi bath with mixer taps and shower head. Fitted units with shelving along the back wall . Carpeted radiator pendant light. Window to the side with privacy glass.
Bedroom 4.26m x 3.87m at widest points
Window to the front with stunning views.
Feature original recessed fire place with tiled inset . Carpeted radiator pendant light
Dressing room 2.50m x 1.90m approx. size .
Walk in dressing room . Wall light Window shelved with hanging rails ,
Bedroom 3.14m x 3.77m at widest points
Double bedroom window to the front. Fireplace with wood surround. Carpeted radiator pendant light
Bedroom 3.65m x 3.75m at widest points
Window to the side with view over the estuary . Recessed Fireplace with wood surround carpeted pendant light loft hatch .
Outbuilding, Garden, Annex, Oil and coal sheds, Gardiner Toilet , Sunroom Garage workshop,
Detached Annex
in need of upgrading and on two levels , quirky with open plan down stair and one bedroom with W.C on the upstairs
Ideal as a home office studio , or additional bedrooms
Sunroom & Patio
Sunroom is all double glazed accessed from the private patio are next to the former stables now converted to a garage and workshop with good height.
Garden & outbuildings
Detached garage and workshop to the side of the property leading from the driveway
Outhouses to the rear of the main house , Coal house where the the oil tank is located, Wood store ,Gardiner W.C. The gardens & grounds are well kept and features a rockery with pond and fountain to the north most side of the garden , Mature bushes and shrubs, boarder the property and driveway. Lawn area to the front . Gravelled driveway leads from the Shore Road from the heavy wrought iron gates to the front.
Early viewings are highly recommended
For Further details and to arrange a viewing call, email or TEXT 24/7 Marco Email
Disclaimer
Whilst we endeavor to make these as details as accurate as possible, they do not form any part of any contract on offer, nor are they guaranteed. Measurements are approximate and in most cases are taken using a digital/sonic measuring device and are mostly taken to the widest points. We have not tested the electricity, gas or water services or any appliances. Photographs are reproduced for general information and it must not be inferred that any item is included for sale with the property. If there is any part of this that you find misleading or if you simply wish clarification on any point, please contact our office immediately where we will endeavour to assist you in everyway possible
Energy performance certificate - ask agent
Council TaxA payment made to your local authority in order to pay for local services like schools, libraries, and refuse collection. The amount you pay depends on the value of the property.Read more about council tax in our glossary page.
Ask agent
Strone Dunoon, Argyll, PA23
NEAREST STATIONS
Distances are straight line measurements from the centre of the postcode- Gourock Station3.8 miles
- Fort Matilda Station4.7 miles
- IBM Halt Station4.9 miles
About the agent
Notes
Staying secure when looking for property
Ensure you're up to date with our latest advice on how to avoid fraud or scams when looking for property online.
Visit our security centre to find out moreDisclaimer - Property reference 000346. The information displayed about this property comprises a property advertisement. Rightmove.co.uk makes no warranty as to the accuracy or completeness of the advertisement or any linked or associated information, and Rightmove has no control over the content. This property advertisement does not constitute property particulars. The information is provided and maintained by Dunoon Property, Scotland. Please contact the selling agent or developer directly to obtain any information which may be available under the terms of The Energy Performance of Buildings (Certificates and Inspections) (England and Wales) Regulations 2007 or the Home Report if in relation to a residential property in Scotland.
*This is the average speed from the provider with the fastest broadband package available at this postcode. The average speed displayed is based on the download speeds of at least 50% of customers at peak time (8pm to 10pm). Fibre/cable services at the postcode are subject to availability and may differ between properties within a postcode. Speeds can be affected by a range of technical and environmental factors. The speed at the property may be lower than that listed above. You can check the estimated speed and confirm availability to a property prior to purchasing on the broadband provider's website. Providers may increase charges. The information is provided and maintained by Decision Technologies Limited.
**This is indicative only and based on a 2-person household with multiple devices and simultaneous usage. Broadband performance is affected by multiple factors including number of occupants and devices, simultaneous usage, router range etc. For more information speak to your broadband provider.
Map data ©OpenStreetMap contributors.



