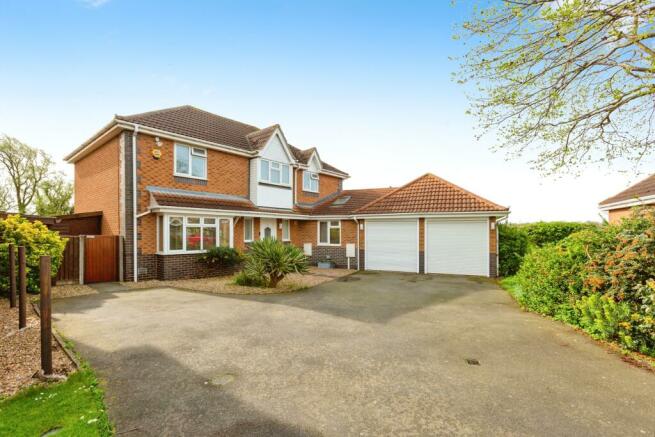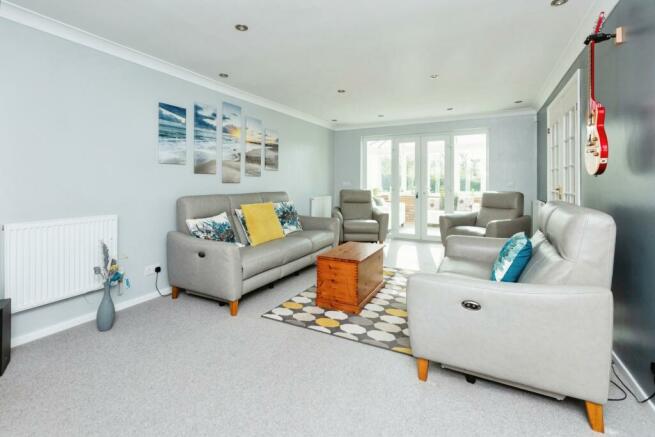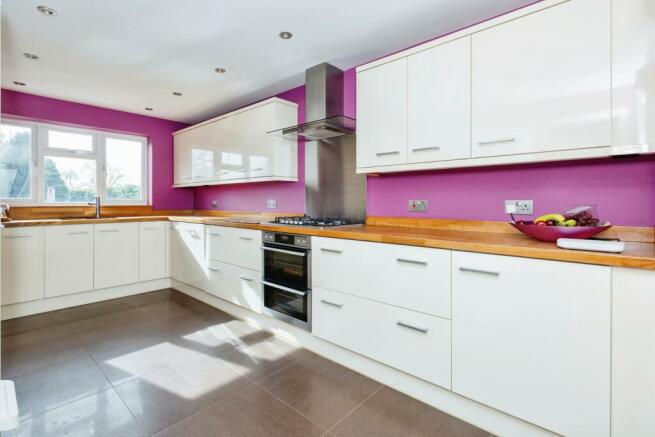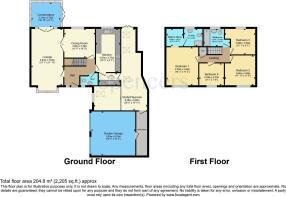Greylag Close, Whetstone, Leicester, Leicestershire, LE8

- PROPERTY TYPE
Detached
- BEDROOMS
4
- BATHROOMS
2
- SIZE
Ask agent
- TENUREDescribes how you own a property. There are different types of tenure - freehold, leasehold, and commonhold.Read more about tenure in our glossary page.
Freehold
Key features
- Extended Four Bedroom Detached Family Home
- Immaculately Presented Throughout
- Views Over Open Countryside
- Generous Plot Within a Sought After Cul-de-Sac
- High Quality Fixtures and Fittings
- Spacious Refitted With Under Floor Heating
- Refitted Bathroom with Villeroy & Boch Suite
- Principal Suite With Dressing Area and Shower Room
- Double Garage and Driveway Parking
- Attractive Rear Garden
Description
The home includes an entrance hall, off which, is a ground floor WC and stairs rising to the first floor. There is a generous lounge with bay window to the front elevation and a set of French patio doors that open to the conservatory where views of the well tended garden can be enjoyed. A set of double doors from the lounge open to a formal dining room which has a window to the rear elevation overlooking the garden.
Also on the ground floor is a stunning kitchen which has been refitted to include a contemporary range of base and wall mounted fitted units and solid timber work surfaces. Integral appliances include, a gas hob, built-in double oven, fridge/freezer and dishwasher. The kitchen benefits from quartz crystal tiled flooring with under floor heating. In addition, there is a separate utility room with a further sink drainer and space and plumbing for a washing machine and tumble dryer.
The utility room also offers access to a significant extension which has been added by the current owners, with the idea that it potentially could become an annexe. As it is currently, there is a snug seating area, an office area and a gym area. There is a patio door leading out to the garden and another door that provides access to the double garage.
To the first floor the principal bedroom is a fantastic double room, with its own dressing room area and large en-suite. The en-suite comprises a three piece 'Villeroy & Boch' suite to include a walk-in shower room, low flush WC and pedestal wash hand basin.
In addition, there are three other well presented double bedrooms, which could also be used as work or hobby spaces if not required as bedrooms.
The family bathroom has the same 'Villeroy and Boch' sanitary ware found in the en-suite including a jacuzzi style bath, low flush WC and wash hand basin. The en-suite and bathroom have quartz crystal tiled flooring and give the feeling of a boutique hotel.
To the front of the home a substantial driveway provides ample off-road parking as well as direct car access to the double garage which has two remote operated electric roller doors and plenty of loft storage. There is secure gated access to the rear.
At the rear is a superb, attractive family garden with paved patio seating area ideal for al fresco entertaining and a lawn surrounded by well stocked planted borders and a plethora of potted plants.
This really is a stunning family home occupying an enviable position. The home has been loved and appreciated for many years and this really shows as you explore. Internal viewing is essential to truly appreciate the quality of finish and even further future potential it offers.
Whetstone is a village within the Blaby district of Leicester to the South of the City. Conveniently located for a variety of amenities Whetstone is well positioned for commuters with Junction 21 of the M1/M69 only a short drive away. For rail passengers the village is between Narborough and South Wigston train stations. There are three local and well regarded primary schools including Blaby C of E, St. Peter’s C of E and Badgerbrook. Fosse Park is also in close proximity with its extensive range of shops, restaurants and leisure facilities.
Energy performance certificate - ask agent
Council TaxA payment made to your local authority in order to pay for local services like schools, libraries, and refuse collection. The amount you pay depends on the value of the property.Read more about council tax in our glossary page.
Band: E
Greylag Close, Whetstone, Leicester, Leicestershire, LE8
NEAREST STATIONS
Distances are straight line measurements from the centre of the postcode- Narborough Station1.4 miles
- South Wigston Station2.6 miles
About the agent
About this branch
Our office in Blaby occupies a high-street location on a corner plot in the heart of the town centre offering free parking to customers. Our attractive, large display windows give us a prominent local presence. Our branch covers Blaby and numerous surrounding villages in the LE8 postcode district including; Countesthorpe, Enderby, Narborough, Whetstone, Littlethorpe, Cosby, Huncote, and Glen Parva.
Local information about Blaby
This village in Leicestershir
Industry affiliations



Notes
Staying secure when looking for property
Ensure you're up to date with our latest advice on how to avoid fraud or scams when looking for property online.
Visit our security centre to find out moreDisclaimer - Property reference BLF240085. The information displayed about this property comprises a property advertisement. Rightmove.co.uk makes no warranty as to the accuracy or completeness of the advertisement or any linked or associated information, and Rightmove has no control over the content. This property advertisement does not constitute property particulars. The information is provided and maintained by Spencers Estate Agency, Blaby. Please contact the selling agent or developer directly to obtain any information which may be available under the terms of The Energy Performance of Buildings (Certificates and Inspections) (England and Wales) Regulations 2007 or the Home Report if in relation to a residential property in Scotland.
*This is the average speed from the provider with the fastest broadband package available at this postcode. The average speed displayed is based on the download speeds of at least 50% of customers at peak time (8pm to 10pm). Fibre/cable services at the postcode are subject to availability and may differ between properties within a postcode. Speeds can be affected by a range of technical and environmental factors. The speed at the property may be lower than that listed above. You can check the estimated speed and confirm availability to a property prior to purchasing on the broadband provider's website. Providers may increase charges. The information is provided and maintained by Decision Technologies Limited.
**This is indicative only and based on a 2-person household with multiple devices and simultaneous usage. Broadband performance is affected by multiple factors including number of occupants and devices, simultaneous usage, router range etc. For more information speak to your broadband provider.
Map data ©OpenStreetMap contributors.




