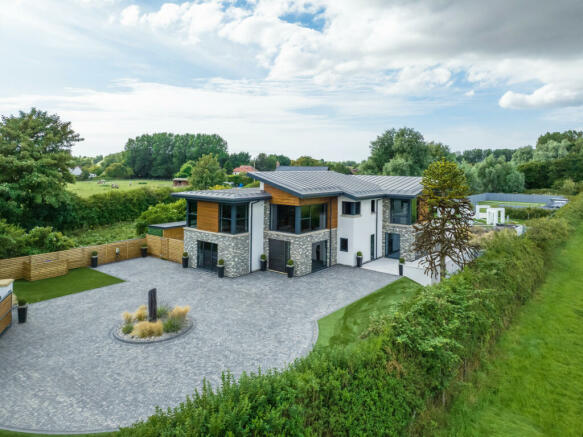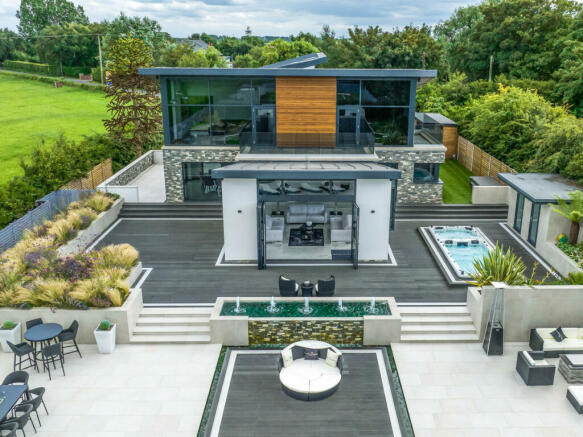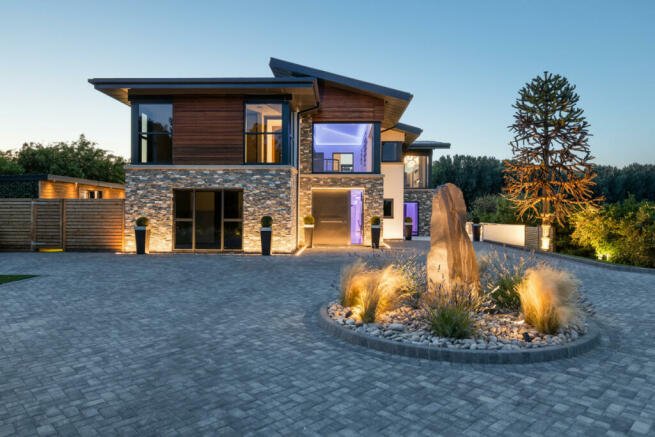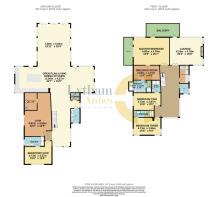Division Lane, Blackpool, FY4

- PROPERTY TYPE
Detached
- BEDROOMS
4
- BATHROOMS
6
- SIZE
Ask agent
- TENUREDescribes how you own a property. There are different types of tenure - freehold, leasehold, and commonhold.Read more about tenure in our glossary page.
Ask agent
Key features
- Control 4 System & PIR Lighting Systems
- LABC Warranty Certified
- Jacuzzi, Swim Spa & Outdoor Steam Room with Fully Tiled Shower Room
- Full Sized Outdoor Flood Lite Tennis Court with Fully Fitted Bar
- Floating Sun Deck Area with Variety of Water Features and Seating Areas with Double Firepit & Outdoor Kitchen
- Fully Equipped Gym including Treadmill, Multipiece, Rowing Machine & more plus 2 TVs
- Plant Room housing Clean Air Filter System, Commercial Boiler & Internal VAC System
- Bespoke Rosewood Vario 4 Wooden Internal Doors & Under Floor Heating throughout
- Inset ceiling and wall speakers in the majority of rooms
- Villeroy & Boch Bathroom Suites throughout
Description
Ground Floor
Entrance to this outstanding property is via a large Pivoting door with electric locking mechanisms, opening to an impressive entrance hallway. Featuring a curved floating staircase leading to the first floor with a polished plaster decorative wall to one side and a media wall comprising of 6 monitors to the other. 3D Hexagon LED lighting is fitted to the ceiling, with colour changing options, flowing through the ground floor main living space. The porcelain tiled floor guides the eye over the Open Plan Living Dining Kitchen area and towards floor-to-ceiling windows and 4 sets of bi-folding doors overlooking the landscaped gardens.
Open Plan Living Dining Kitchen
The Kitchen has a range of fitted wall and base units with a unique Stealth Kitchen Island. Integrated Neff appliances include; 2 steam ovens, combi-microwave/oven with warming drawer, 5 area induction hob, sink with 5 in 1 Quooker boiling water tap, 2 dishwashers, and full sized fridge, freezer and wine fridge. There are also multiple wireless charging points built in. The Dining Area features 1 set of bi-folding doors opening to the side patio area and rear garden, with a wall mounted TV disguised as a mirror. The tiled floor then steps down towards the Living Area comprising of 3 sets of bifold doors which overlooks the rural surroundings and floating Sun Deck area with water features beyond. The Lounge also converts into a Cinema Room with the help of all round automatic blinds, there is a projector and electric drop down screen, complete with speakers, woofers inset into the walls, an added party feature are the various lasers.
Additional Rooms to the Ground Floor
Access to the ground floor Bedroom and Gym Room is via an archway with LED strip goal post lighting. The large double bedroom includes fitted furniture with access to the Jack & Jill double Ensuite featuring His & Hers wash hand basins and dual shower heads. The fully equipped Gym Room includes a range of 5 different CV pieces, a large multi piece with smith’s machine and two fitted TVs, with internally concealed sliding door opening to side garden with direct access to external Swim Spa, Jacuzzi, Steam Room & Fully Fitted Wet Room
The ground floor also includes a useful Cloak Room and WC decorated with Roberto Cavalli gold and black tiles. There is also a Plant Room housing Commercial Boiler, Control 4 System, water tanks, meter boxes, Clean Air and Internal VAC systems.
First Floor
The floating staircase takes you to the first floor, where the polished plaster wall continues and the floor to ceiling surrounding windows look over fields as far as the eye can see, contemporary design including floating pebble lighting, LED goal-post lighting, and circular style wall art that doubles as a lighting feature.
The first-floor benefits from an additional living space with incredible views over the gardens and rural scenes beyond, with access to the rear Balcony. A feature fireplace with electric fire and inset TV with inset speakers and woofers is the main focal point of the room. There is also an upstairs Kitchen / Utility Room with sink, wine fridge, freezer, washing machine and tumble dryer with separate WC.
First Floor Bedrooms
The Master Suite also has access to the rear and side Balcony, and benefits from its own Walk in Wardrobe/Dressing Room with range of fitted furniture. The bedroom is completed with its own fully tiled Villeroy & Boch 5-piece suite with rose gold fixtures; comprising of freestanding bath with floor mounted waterfall tap, walk in shower, Japanese self-cleaning toilet, and His & Hers wash hand basins. Finalised with feature LED lighting and wall mounted waterproof Aqua Vision TV.
Bedroom Three features a Travertine effect plastered wall and has fitted bedroom furniture, including wardrobes and bedside tables, with access to a fully tiled three-piece Ensuite with automatic LED lighting. Bedroom Four is currently presented as an office with fitted desk area and shelving, with access to a fully tiled three-piece Ensuite.
External
Approached through a set of electrically operated security gates leading onto a block paved wide circular driveway with water feature situated in the middle. To the front there are artificially lawned areas and off-road parking spaces for multiple cars with electric car charging points. Furthermore, the property has the foundations already built in readiness for a double garage
To the right side of the property, there is a paved patio area overlooking the rural surroundings. To the left side of the property, there is an artificially lawned area with a Jacuzzi and a Swim Spa and access to detached Steam Room with fully tiled three-piece suite Wet Room with double showers.
Rear External
To the rear of the property, the main seating areas are fitted with porcelain tiles and composite decking. The owners have created the perfect indoor-outdoor living vibe with a fully fitted outdoor kitchen, floating sundeck area, and outdoor seating area complete with a large double firepit and artificial flower wall. Multiple tiled bedding planters are filled with mature plants, shrubs and water features with lighting and hidden speakers. There are also a range of architectural white arches with goal-post lighting and six water features.
At the very end of the garden with the privacy of mature shrubs there is a full-sized tennis court / 5 a side football pitch serviced by a Bar with personalised Holly Bank Wimbledon Signage.
Highlights
The state-of-the-art specification includes:
- Control 4 System
- LABC Warranty Certified
- PIR Lighting Systems
- Jacuzzi, Swim Spa & Outdoor Steam Room with Fully Tiled Shower Room
- Full Sized Outdoor Flood Lite Tennis Court with Fully Fitted Bar
- Floating Sun Deck Area with Variety of Water Features and Seating Areas with Double Firepit & Outdoor Kitchen
- Fully Equipped Gym including Treadmill, Multipiece, Rowing Machine & more plus 2 TVs
- Plant Room housing Clean Air Filter System, Commercial Boiler & Internal VAC System
- Underfloor Heating Throughout
- Bespoke Rosewood Vario 4 Wooden Internal Doors throughout
- Inset ceiling and wall speakers in the majority of rooms
- Villeroy & Boch Bathroom Suites throughout
Energy performance certificate - ask agent
Council TaxA payment made to your local authority in order to pay for local services like schools, libraries, and refuse collection. The amount you pay depends on the value of the property.Read more about council tax in our glossary page.
Ask agent
Division Lane, Blackpool, FY4
NEAREST STATIONS
Distances are straight line measurements from the centre of the postcode- St. Annes-on-the-Sea Station2.0 miles
- Moss Side Station2.2 miles
- Ansdell & Fairhaven Station2.3 miles
About the agent
TO VIEW PROPERTIES, CLICK ON BELOW LINK
CLICK HERE
When you appoint an Estate Agent to sell your home you expect them to work hard and to work smart, as the process of buying or selling your property can be stressful. So at Lytham Estates we provide the highest level of service and professionalism that draws on many years of successful experience selling property as a premier Estate Agents in Lytham, St. Annes and The Fylde Coast.
Not only do we understand the local m
Industry affiliations



Notes
Staying secure when looking for property
Ensure you're up to date with our latest advice on how to avoid fraud or scams when looking for property online.
Visit our security centre to find out moreDisclaimer - Property reference RX185814. The information displayed about this property comprises a property advertisement. Rightmove.co.uk makes no warranty as to the accuracy or completeness of the advertisement or any linked or associated information, and Rightmove has no control over the content. This property advertisement does not constitute property particulars. The information is provided and maintained by Lytham Estate Agents, Lytham. Please contact the selling agent or developer directly to obtain any information which may be available under the terms of The Energy Performance of Buildings (Certificates and Inspections) (England and Wales) Regulations 2007 or the Home Report if in relation to a residential property in Scotland.
*This is the average speed from the provider with the fastest broadband package available at this postcode. The average speed displayed is based on the download speeds of at least 50% of customers at peak time (8pm to 10pm). Fibre/cable services at the postcode are subject to availability and may differ between properties within a postcode. Speeds can be affected by a range of technical and environmental factors. The speed at the property may be lower than that listed above. You can check the estimated speed and confirm availability to a property prior to purchasing on the broadband provider's website. Providers may increase charges. The information is provided and maintained by Decision Technologies Limited.
**This is indicative only and based on a 2-person household with multiple devices and simultaneous usage. Broadband performance is affected by multiple factors including number of occupants and devices, simultaneous usage, router range etc. For more information speak to your broadband provider.
Map data ©OpenStreetMap contributors.




