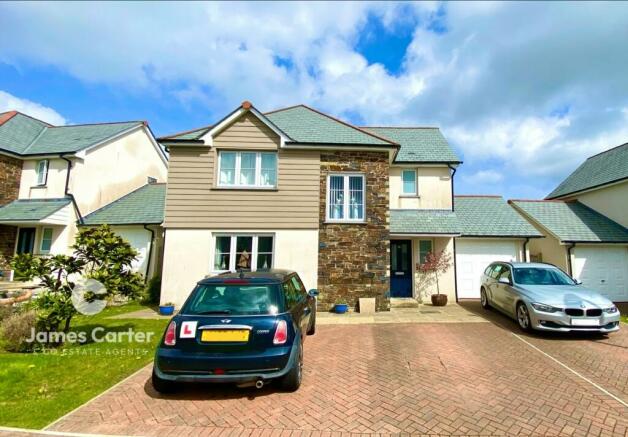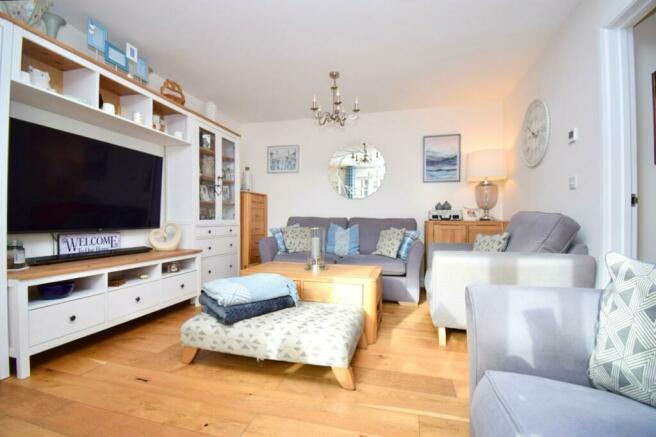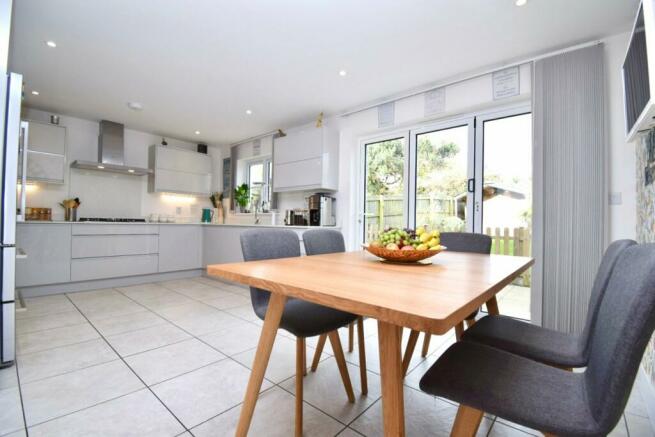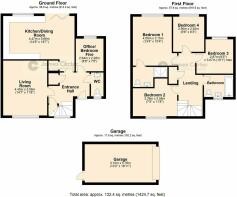Chandler Park, Penryn, TR10

- PROPERTY TYPE
Detached
- BEDROOMS
4
- BATHROOMS
3
- SIZE
Ask agent
- TENUREDescribes how you own a property. There are different types of tenure - freehold, leasehold, and commonhold.Read more about tenure in our glossary page.
Freehold
Key features
- Detached 4 Bed Home
- Backing Onto Countryside
- High Quality Finish Throughout
- Master Bedroom En Suite
- Luxury Kitchen With Appliances
- Study/ Bedroom Five
- Parking For Three/Four Cars
- Double Glazing & Gas Central Heating
Description
We are incredibly pleased to be able to offer for sale this stunning detached modern four/ five bedroom family home that is situated on one of Penryn’s most sought after modern developments. The property was constructed in 2018 by renowned local developers Pearce Fine Homes and has been finished to an unusually high standard. This particular property also has the added advantage in that it backs directly onto open farmland, this affording the property a lovely backdrop and a high degree of privacy to the rear. The property also benefits from the remainder of a ten year NHBC warranty.
As you enter the property you are immediately greeted by a generous and welcoming entrance hallway, this hallway featuring a turning staircase to the fist floor, engineered oak flooring with zoned underfloor heating, there is also access to a high quality ground floor cloakroom. There is a lovely light and airy living room set to the front of the property, this once more featuring engineered oak flooring with zoned underfloor heating. The spacious family sized kitchen dining room features a lovely range of modern grey units, quartz working surfaces and a comprehensive range of integrated appliances. The kitchen also benefits from zoned underfloor heating and bi-folding doors that open to the private rear garden.
The first floor features a lovely spacious landing area, four bedrooms and the main bathroom. Three of the four bedrooms are good sized double rooms with the master bedroom benefitting from a high quality en-suite shower room. The master bedroom also features a lovely range of Sharps bedroom furniture that includes wardrobes and drawers plus a separate dressing area.
Externally there are generous rear gardens that are fully enclosed and back on to open countryside.
The property further benefits from double glazing and gas central heating.
A generously proportioned modern family home located on this sought after development. A viewing is very highly advised.
Entrance Hallway
A very spacious reception hallway set to the front of the property. Double glazed door to the front, half turn stairs that ascend to the first floor landing with double glazed window over the stairwell, engineered oak flooring throughout with zoned under floor heating, oak panel doors providing access to under stairs storage cupboard and also to additional cloaks cupboard, wall mounted heating controller, further oak panel door through to the ground floor cloakroom/w.c.
Cloakroom/W.C
Oak panel door from the entrance hallway. The cloakroom comprises a high quality modern white suite consisting of a pedestal wash hand basin with tiled surrounds, low level w.c, engineered oak flooring with underfloor heating, double glazed window to the front, extractor fan, LED ceiling spotlights.
Living Room
3.56m x 4.45m (11' 8" x 14' 7") A lovely light and airy main reception room that is located to the front of the property. Oak panel door from the entrance hallway, double glazed window to the front, engineered oak flooring with zoned underfloor heating, tv point, wall mounted heating controller.
Kitchen Dining Room
4.47m x 5.66m (14' 8" x 18' 7") Oak panel door from the entrance hallway. The kitchen comprises a comprehensive range of luxury high gloss units complimented by a low profile quartz working surface over with matching upstands, inset stainless steel sink with mixer tap over and inset drainer to side, eye level stainless steel double oven, five ring gas hob with stainless cooker hood over, integrated dishwasher, recess and space for American style fridge freezer, double glazed window to the rear, tiled flooring with underfloor heating, space for family dining table, LED ceiling spotlights, double glazed bi-folding doors that open to the rear paved terrace and gardens.
Study/ Bedroom Five
2.26m x 2.64m (7' 5" x 8' 8") Oak panel door from the entrance hallway. A very flexible space that could be used as the home office, additional overflow bedroom space or as possibly a secondary tv room or play room, double glazed window to the rear overlooking the garden, engineered oak flooring with zoned underfloor heating.
Landing
Half turn stairs that ascend from the entrance hallway, oak handrail with timber painted balustrade under, double glazed window to the front, oak panel door to the airing cupboard, further oak panel doors leading off to the bedrooms and master bathroom.
Bedroom One
3.15m x 4.06m (10' 4" x 13' 4") A very spacious master bedroom that is set to the rear of the house and enjoys views out over the garden to the countryside beyond. Oak panel door from the landing, fitted luxury range of 'Sharps' bedroom furniture to one wall, matching bedside cabinets, additional fitted 'Sharps' units housing custom made dressing table with lighting over, double glazed window to the rear, radiator, oak panel door through to the en-suite shower room.
En-Suite
A very spacious high quality en-suite shower room. Comprising a spacious shower enclosure with inner tiled walling, chrome mixer shower over and glazed screen and door, wall hung wash hand basin with tiled surrounds, low level w.c, heated chrome towel rail, shaver socket, tiled flooring, extractor fan, LED ceiling spotlights.
Bedroom Two
2.26m x 3.56m (7' 5" x 11' 8") A second double bedroom, tis time set to the front of the property. Oak panel door from the landing, double glazed window to the front, wardrobe recess to one wall, radiator, tv point.
Bedroom Three
2.87m x 3.07m (9' 5" x 10' 1") A third double bedroom that is set to the rear of the property and enjoys views out over the garden to the countryside beyond. Oak panel door from the landing, double glazed window to the rear, radiator, tv point.
Bedroom Four
2.52m x 2.90m (8' 3" x 9' 6") A generous fourth bedroom that is set to the rear of the house that enjoys views out over the garden to the countryside beyond. Oak panel door from the landing, double glazed window to the rear, radiator.
Bathroom
A generously proportioned main bathroom set to the front of the property. Oak panel door from the landing, comprising a high quality white suite that consists of a panel bath with tiled surrounds and chrome mixer shower over, vanity wash hand basin with tiled surround and drawer below, low level w.c, tiled flooring, shaver socket, double glazed window to the front, heated chrome towel rail, extractor fan.
Driveway Parking
The property has the unusual benefit of a broad brick paved parking and driveway area to the front of the house. This parking area provides space for three to four cars.
Garage
3.10m x 5.76m (10' 2" x 18' 11") With up and over door to the front, power and light, eaves storage space, part glazed door to the rear garden, window to the rear.
Gardens
At the front of the property there is an area of level lawn with inset shrub bed. Access can then be gained around the side of the property to the rear gardens.
The rear gardens feature a broad paved terrace that runs across almost the full width of the property. This paved terrace provides access to the kitchen via the bi-folding doors and also to the rear of the garage. The majority of the rear garden is laid to lawn and is fully enclosed by timber fencing. The rear garden enjoys the benefit of backing on to open countryside, this affording the garden a good degree of privacy. At the rear of the garden and backing onto the fields there is a secondary terrace that is enclosed by raised timber planters, this affording this area a great degree of privacy, due to it's positioning this area also enjoys the latter das sunshine. To one side of the rear garden there is also a timber summerhouse, this once more enjoys a good degree of the days sunshine, it could al...
Additional Information
Tenure - Freehold.
Like many newer developments there is a development charge of approx £120.00 Per Annum.
Services - Mains Gas, Electricity, Water And Drainage.
Council Tax- Band E Cornwall Council.
Brochures
Brochure 1Council TaxA payment made to your local authority in order to pay for local services like schools, libraries, and refuse collection. The amount you pay depends on the value of the property.Read more about council tax in our glossary page.
Band: E
Chandler Park, Penryn, TR10
NEAREST STATIONS
Distances are straight line measurements from the centre of the postcode- Penryn Station0.5 miles
- Penmere Station1.9 miles
- Falmouth Town Station2.5 miles
About the agent
When we decided to open our own independent estate agency it was driven by our desire to provide a very high level of customer service. We both believe that our business should be firstly about quality and not quantity, placing the customer above all else. This belief has driven us previously to manage award winning estate agency offices with the client always being the most important part of our business. Our independence also allows us to focus purely on the sale of your home from your init
Industry affiliations

Notes
Staying secure when looking for property
Ensure you're up to date with our latest advice on how to avoid fraud or scams when looking for property online.
Visit our security centre to find out moreDisclaimer - Property reference 27429315. The information displayed about this property comprises a property advertisement. Rightmove.co.uk makes no warranty as to the accuracy or completeness of the advertisement or any linked or associated information, and Rightmove has no control over the content. This property advertisement does not constitute property particulars. The information is provided and maintained by James Carter And Co, Falmouth. Please contact the selling agent or developer directly to obtain any information which may be available under the terms of The Energy Performance of Buildings (Certificates and Inspections) (England and Wales) Regulations 2007 or the Home Report if in relation to a residential property in Scotland.
*This is the average speed from the provider with the fastest broadband package available at this postcode. The average speed displayed is based on the download speeds of at least 50% of customers at peak time (8pm to 10pm). Fibre/cable services at the postcode are subject to availability and may differ between properties within a postcode. Speeds can be affected by a range of technical and environmental factors. The speed at the property may be lower than that listed above. You can check the estimated speed and confirm availability to a property prior to purchasing on the broadband provider's website. Providers may increase charges. The information is provided and maintained by Decision Technologies Limited.
**This is indicative only and based on a 2-person household with multiple devices and simultaneous usage. Broadband performance is affected by multiple factors including number of occupants and devices, simultaneous usage, router range etc. For more information speak to your broadband provider.
Map data ©OpenStreetMap contributors.




