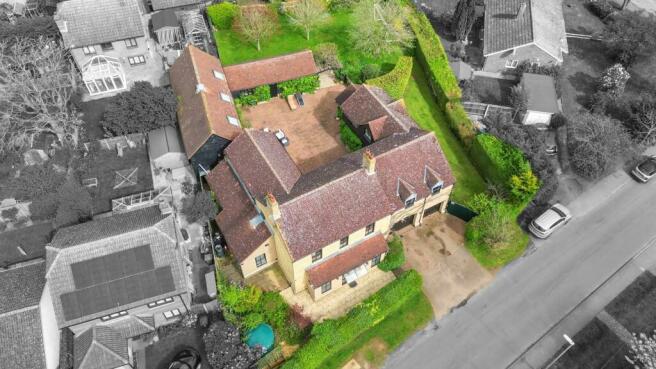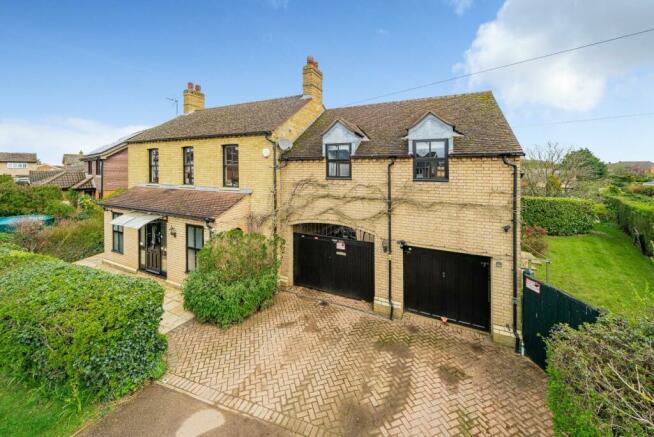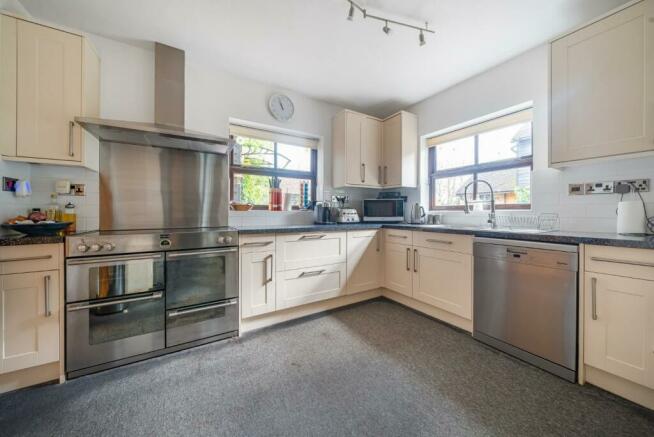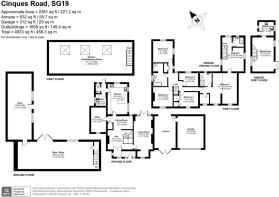
Cinques Road

- PROPERTY TYPE
House
- BEDROOMS
6
- BATHROOMS
3
- SIZE
Ask agent
- TENUREDescribes how you own a property. There are different types of tenure - freehold, leasehold, and commonhold.Read more about tenure in our glossary page.
Freehold
Key features
- Over 4900sq ft of space including barns and Annexe
- Self contained Annexe with separate lounge, kitchen and bedroom with En Suite.
- Annexe has its own gas and electric supply
- Five bedrooms to the main house
- Centre of Gamlingay
- Good sized gardens
- 40' Games/Entertainment room
- Could be ideal for running a business (Subject to permissions)
- A unique property
Description
Now as well as offering the fabulous opportunity for multi generational living or even Air B/B, there are endless possibilities of someone running a business from the property with two large barns that are 40ft and 32ft respectively and also that doesn't include the 41ft room above that is currently used as an entertainment/Games area.
The main house comprises of large entrance hall, Office, dining room, Kitchen/Breakfast room,Lounge, Rear lobby, W.c and a utility room completes the downstairs. Upstairs there are five bedrooms with the master having and En Suite as well as a dressing room. There is a large family bathroom too.
The Annexe is fully self contained with its own electric and gas supply. It has its own entrance and has a fitted kitchen 20' sitting room and to the first floor there is a 20'10 bedroom with an En Suite. The Annexe also has the real benefit of its own lawned private rear garden.
There is great space to the outside too with a large courtyard area that can be accessed by both the Annexe and the main house. The main garden has a good sized lawned area and a separate area that houses a greenhouse.
There is a garage with power and lighting. An additional benefit is the off road parking for two cars but could easily be more.
As already mentioned, this is a truly unique property that could be a fabulous home as well as multi generational living or the possibility (Subject to the correct permissions) being used as a business.
Located on the Cambridgeshire/Bedfordshire border, this popular village is well positioned for those looking for Country Life with good road links into Cambridge and London. Comberton catchment.
Entrance - Via hardwood double glazed door to entrance lobby. Storm porch over.
Entrance Lobby - Hardwood double glazed windows to front and side aspect. Double doors to entrance hall.
Entrance Hall - 4.75m x 3.61m (15'7 x 11'10) - Radiator. Dog legged staircase to first floor accommodation. Internal door to lounge. Archway to dining room.
Dining Room - 4.85m x 2.46m (15'11 x 8'1) - Hardwood double glazed window to rear aspect. Radiator. Built in storage cupboard. Internal doors to office and Kitchen/Breakfast room.
Office - 4.55m x 2.79m (14'11 x 9'2) - Double glazed window to front aspect. Radiator.
Lounge - 7.57m x 3.53m (24'10 x 11'7) - Hardwood double glazed "French" doors to rear aspect. Hardwood double glazed window to front aspect. Two radiators. Brick built open fireplace with brick chimney breast.
Kitchen/Breakfast Room - 5.61m x 3.38m (18'5 x 11'1) - Two hardwood double glazed windows to side aspect. Hardwood double glazed window to rear aspect. Radiator. Range of cream "Shaker" style kitchen units with contrasting worktops over with soft closing door and drawer functions. Breakfast bar. "Stoves" range style cooker with six ring induction hob with a stainless steel splashback and matching hood over. Fitted dishwasher. Space for large American style fridge/freezer. Stainless steel sink drainer with mixer taps.
Rear Lobby - Hardwood double glazed door to rear garden. Internal doors to W.c and Utility room.
W.C - Hardwood double glazed window to rear aspect. Radiator. Washbasin. W.c.
Utility Room - 2.18m' x 1.91m (7'2' x 6'3) - Hardwood double glazed window to side aspect. Stainless steel sink drainer. Plumbing for washing machine. Tiled flooring. Floor standing oil boiler.
First Floor -
Landing - Double glazed hardwood windows to both rear and side aspects. Double airing cupboard housing "Megaflow" hot water cylinder. Access to loft space.
Bedroom One - 6.99m x 5.69m (22'11 x 18'8) - Two hardwood double glazed windows to front aspect. Two radiators. Door to walk in wardrobe with lighting. Internal door to En suite. Lockable door to Annexe bedroom.
En Suite - Double glazed window to rear aspect. Radiator. Double shower unit. W.c. Washbasin. Tiled flooring. Extractor fan.
Bedroom Two - 3.96m x 3.66m (13' x 12') - Hardwood double glazed window to rear aspect. Radiator. Fitted wardrobes.
Bedroom Three - 3.38m'x 3.61m (11'1'x 11'10) - Hardwood double glazed window to front aspect. Radiator.
Bedroom Four - 3.56m x 2.69m (11'8 x 8'10) - Hardwood double glazed window to front aspect. Radiator. Built in double cupboard. Further walk in cupboard with hardwood double glazed window to front aspect.
Bedroom Five - 3.61m x 2.44m (11'10 x 8') - Hardwood double glazed window to rear aspect. Radiator.
Family Bathroom - Hardwood double glazed window to side aspect. Radiator. Heated towel rail. Four piece suite comprising of corner shower unit, W.c, washbasin and panelled bath with telephone style tap set.
Annexe -
Annexe Kitchen - 2.72m x 2.46m (8'11 x 8'1) - Hardwood double glazed window to both side aspects. Space for fridge. Cooker. Dishwasher. Stainless steel sink drainer with mixer taps. Range of white base and eye level units with worktops over. Blue "Brick" style tiled splashbacks. Wall mounted "Worcester" gas boiler. Opening to Annexe lounge.
Annexe Lounge - 6.38m x 4.01m (20'11 x 13'2) - Dual aspect room with hardwood double glazed windows to both side aspects. Hardwood double glazed "French" doors to side aspect and leading to the Annexe private garden. Radiator. Stairs to first floor accommodation.
Annexe Bedroom - 6.35m x 4.04m (20'10 x 13'3) - Hardwood double glazed window to rear aspect. Hardwood double glazed window to side aspect. Two radiators. Internal door to bedroom one in the main house. Internal door to En Suite.
Annexe En Suite - Hardwood double glazed window to rear aspect. Radiator. Walk in double shower. Washbasin. W.c.
Outside -
Barn One - 12.24m x 4.14m (40'2 x 13'7) - Double doors to side aspect. Window to side aspect. Power and lighting. Some racking to remain. Work bench. Numerous power points. Staircase to first floor entertaining room.
Barn Two - 9.98m x 3.63m (32'9 x 11'11) - Two windows top front aspect. Door to front aspect. Plenty of power points. Lighting.
First Floor Entertainment/Games Room - 12.67m x 4.78m (41'7 x 15'8) - Three double glazed "Velux" widows to side aspect. Two wall mounted electric heaters. Overhead projector and screen along with sound system. (These are available under separate negotiation)
Storage Shed. - A further storage shed.
Courtyard - Large courtyard that sits in the middle between the Annexe and the main house. Outside lighting and power. Gated access to driveway. Pagoda with gated access to the formal garden for the main house.
Main Garden - Good sized lawned area with three mature trees. Flower and shrub borders. Gated access that leads to a Greenhouse which is enclosed by picket fencing. Further timber shed.
Annexe Garden - Good sized lawned garden. Gated access to driveway.
Brochures
Cinques RoadBrochureCouncil TaxA payment made to your local authority in order to pay for local services like schools, libraries, and refuse collection. The amount you pay depends on the value of the property.Read more about council tax in our glossary page.
Band: G
Cinques Road
NEAREST STATIONS
Distances are straight line measurements from the centre of the postcode- Sandy Station4.3 miles
- St. Neots Station5.6 miles
About the agent
Latcham Dowling Estate Agents, St. Neots
Suite 11-12, The Knowledge Centre, Wyboston Lakes Wyboston, St. Neots, MK44 3AL

At Latcham Dowling we are obsessed with delivering outstanding customer service, whilst upholding our three core principles of Honesty, Transparency and Communication.
Thinking of buying or selling in St Neots or the surrounding areas, then we are here to help. Whether it's your first time in the property market or you're a veteran of buying and selling, our 50 years of combined experience are at your service.
If you are selling a property, our absolute focus is to find you the pe
Notes
Staying secure when looking for property
Ensure you're up to date with our latest advice on how to avoid fraud or scams when looking for property online.
Visit our security centre to find out moreDisclaimer - Property reference 33026363. The information displayed about this property comprises a property advertisement. Rightmove.co.uk makes no warranty as to the accuracy or completeness of the advertisement or any linked or associated information, and Rightmove has no control over the content. This property advertisement does not constitute property particulars. The information is provided and maintained by Latcham Dowling Estate Agents, St. Neots. Please contact the selling agent or developer directly to obtain any information which may be available under the terms of The Energy Performance of Buildings (Certificates and Inspections) (England and Wales) Regulations 2007 or the Home Report if in relation to a residential property in Scotland.
*This is the average speed from the provider with the fastest broadband package available at this postcode. The average speed displayed is based on the download speeds of at least 50% of customers at peak time (8pm to 10pm). Fibre/cable services at the postcode are subject to availability and may differ between properties within a postcode. Speeds can be affected by a range of technical and environmental factors. The speed at the property may be lower than that listed above. You can check the estimated speed and confirm availability to a property prior to purchasing on the broadband provider's website. Providers may increase charges. The information is provided and maintained by Decision Technologies Limited.
**This is indicative only and based on a 2-person household with multiple devices and simultaneous usage. Broadband performance is affected by multiple factors including number of occupants and devices, simultaneous usage, router range etc. For more information speak to your broadband provider.
Map data ©OpenStreetMap contributors.





