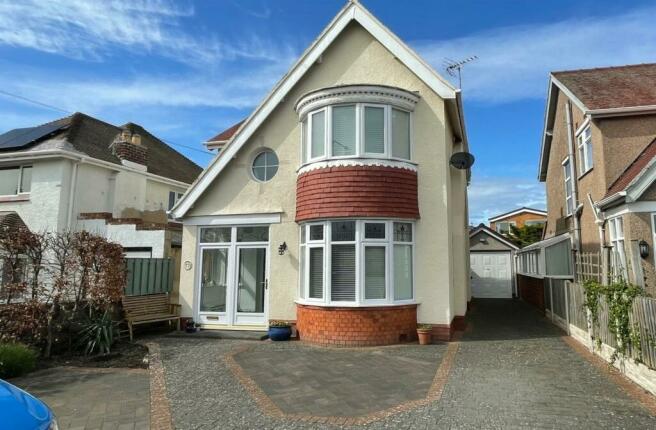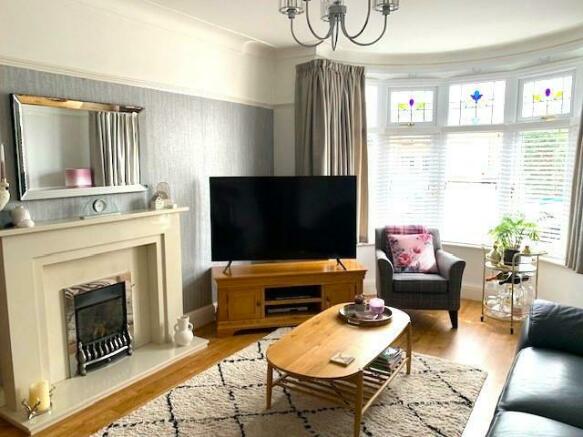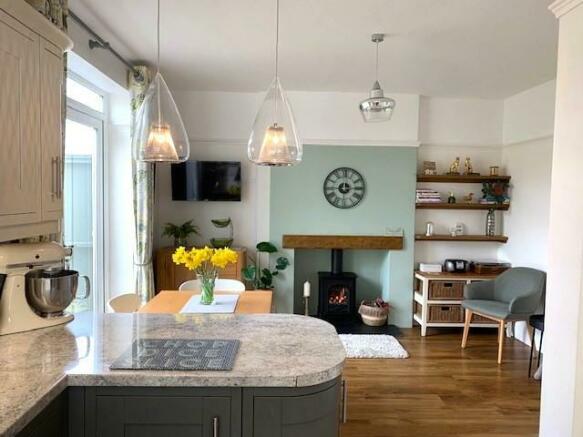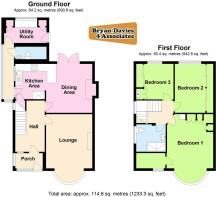Glan Y Mor Road, Penrhyn Bay, Llandudno

- PROPERTY TYPE
Detached
- BEDROOMS
3
- BATHROOMS
1
- SIZE
Ask agent
- TENUREDescribes how you own a property. There are different types of tenure - freehold, leasehold, and commonhold.Read more about tenure in our glossary page.
Freehold
Key features
- BEAUTIFULLY AND SYMPATHETICALLY UPGRADED 3 BEDROOM DETACHED HOME
- EASY ACCESS OF THE PROMENADE
- EASY ACCESS TO LOCAL SHOPS AND POST OFFICE
- GARAGE AND PARKING FOR SEVERAL CARS
Description
The Accommodation Comprises:- -
Upvc Double Glazed Front Door - With coloured leaded lights and sidelight to:-
Porch - Upvc double glazed leaded window and top light. Inner composite double glazed FRONT DOOR to:-
Hall - 'Karndean' flooring, telephone point and wi-fi, feature coloured leaded window, coving, radiator.
Lounge - 4.27m x 3.62m (14'0" x 11'10") - Plus upvc double glazed bay window with coloured leaded lights, Granite marble effect fire surround and hearth with inset gas 'Living Flame' coal effect fire, picture rails, coving, tv point, telephone point, 'Karndean' flooring, radiator.
Open Plan Kitchen/ Dining Room - 6.07m x 3.83m overall (19'10" x 12'6" overall) -
Re-Fitted Kitchen - Grey fronted base, wall and drawer units, integrated 'AEG' electric oven and 'AEG' microwave, dishwasher, fridge, full pull out larder cupboard, pan drawer, pull out recycling drawer, 'AEG' induction hob and 'ZANUSSI' extractor fan over, corner double carousel round edge speckled worktops, inset Belfast style sink with mixer tap, under unit lighting, wall tiling, cream top cupboards, 'Karndean' flooring, pantry with shelving.
Dining Area - Inglenook with gas log fire coal effect fire and slate hearth, picture rails, 'Karndean' flooring, double radiator, recessed downlighters, TV point and feature drop lighting, double opening upvc double glazed doors to rear garden. window and door to rear garden, upvc double glazed windows..
Side Porch - Side porch and ceiling passageway with opening lights leads to:
2 Piece Cloakroom - With extractor, close coupled wc, vanity wash hand basin and mixer tap, plastic wall cladding, radiator, linen store.
Utility Room - 3.34m x 1.79m (10'11" x 5'10" ) - With base and wall units with rolled edge marble effect worktops, plumbing for automatic washing machine and space for drier, space for freezer, coving, wall tiling, upvc double glazed window and upvc double glazed door to rear garden, radiator.
A Staircase From The Entrance Hall Leads To: -
First Floor Landing - Access to roof space, feature stained glass double glazed window.
3 Piece Shower Room - Comprises large shower stall with mains shower, twin heads with drench shower, vanity wash hand basin and mixer tap, close coupled wc, ladder style towel rail, upvc double glazed window, non slip flooring, extractor, plastic cladding to ceiling.
Bedroom 1 - 4.22m x 3.62m (13'10" x 11'10") - Fitted triple and double cream fronted wardrobes, drawers, bedside cabinets, cupboards, 4 drawers and dressing table, picture rails, telephone point, upvc double glazed windows, radiator.
En-Suite Closet - Circular upvc double glazed porthole window, hanging rails.
Bedroom 2 - 3.86m x 2.41m (12'7" x 7'10" ) - Plus full width built in wardrobes with hanging rails and shelving, upvc double glazed windows to rear, double radiator, picture rails.
Bedroom 3 - 2.84m x 2.33m (9'3" x 7'7" ) - Plus built in double wardrobe with hanging rails and shelving, picture rails, radiator, cupboard housing 'LOGIC' combination central heating and hot water boiler, upvc double glazed windows to rear.
Outside -
Front Garden - With double opening gates and block paved parking area for several cars dependant on size, flower and shrub borders, seating area, side access.
Garage - 6.27m x 2.83m (20'6" x 9'3") - Good length single car garage,
Rear Garden - Paved seating area, pergola with wisteria, raised beds, shrubs, artificial lawn, outside light.
Tenure - Tenure is Freehold.
Council Tax - Is 'F' as obtained from
Brochures
Glan Y Mor Road (A436).pdfBrochureCouncil TaxA payment made to your local authority in order to pay for local services like schools, libraries, and refuse collection. The amount you pay depends on the value of the property.Read more about council tax in our glossary page.
Band: F
Glan Y Mor Road, Penrhyn Bay, Llandudno
NEAREST STATIONS
Distances are straight line measurements from the centre of the postcode- Llandudno Station2.4 miles
- Colwyn Bay Station2.4 miles
- Llandudno Junction Station2.9 miles
About the agent
We are an old established local Company specialising in the sale of all types of residential property, hotels and commercial premises in the North Wales Coastal Resort Towns of Llandudno, Rhos On Sea, Colwyn Bay and Conwy and in the beautiful Conwy Valley. All the partners and senior managers are Members of the National Association of Estate Agents with over 100 years combined experience and knowledge so essential in today’s ever changing property market.
Llandudno and Rhos on Sea ( Col
Industry affiliations


Notes
Staying secure when looking for property
Ensure you're up to date with our latest advice on how to avoid fraud or scams when looking for property online.
Visit our security centre to find out moreDisclaimer - Property reference 33026501. The information displayed about this property comprises a property advertisement. Rightmove.co.uk makes no warranty as to the accuracy or completeness of the advertisement or any linked or associated information, and Rightmove has no control over the content. This property advertisement does not constitute property particulars. The information is provided and maintained by Bryan Davies + Associates, Llandudno. Please contact the selling agent or developer directly to obtain any information which may be available under the terms of The Energy Performance of Buildings (Certificates and Inspections) (England and Wales) Regulations 2007 or the Home Report if in relation to a residential property in Scotland.
*This is the average speed from the provider with the fastest broadband package available at this postcode. The average speed displayed is based on the download speeds of at least 50% of customers at peak time (8pm to 10pm). Fibre/cable services at the postcode are subject to availability and may differ between properties within a postcode. Speeds can be affected by a range of technical and environmental factors. The speed at the property may be lower than that listed above. You can check the estimated speed and confirm availability to a property prior to purchasing on the broadband provider's website. Providers may increase charges. The information is provided and maintained by Decision Technologies Limited.
**This is indicative only and based on a 2-person household with multiple devices and simultaneous usage. Broadband performance is affected by multiple factors including number of occupants and devices, simultaneous usage, router range etc. For more information speak to your broadband provider.
Map data ©OpenStreetMap contributors.




