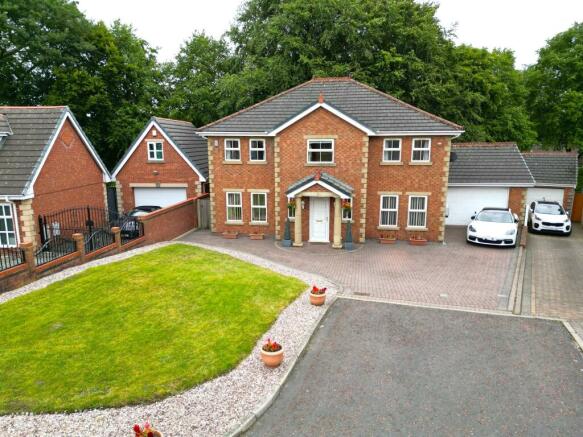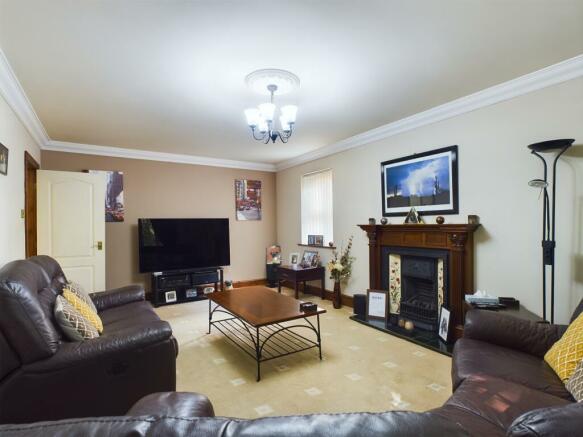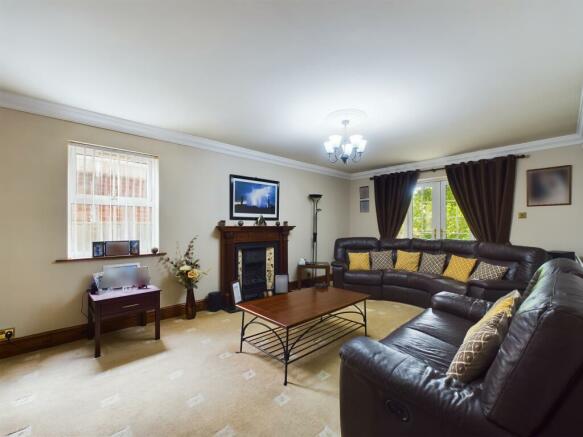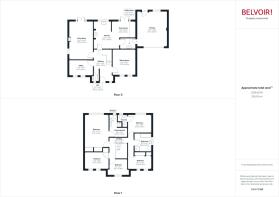
Lavender Walk, Garswood, Ashton-In-Makerfield, WN4

- PROPERTY TYPE
Detached
- BEDROOMS
5
- BATHROOMS
3
- SIZE
Ask agent
- TENUREDescribes how you own a property. There are different types of tenure - freehold, leasehold, and commonhold.Read more about tenure in our glossary page.
Freehold
Key features
- Imposing Family Detached residence
- Five good size bedrooms
- Three reception rooms
- Superb integrated "Oak" Kitchen + Utility room
- Versatile layout perfect for a family
- Ground floor cloakroom/w.c
- Highly regarded development
- Woodland style rear garden
- Impressive, spacious block paved driveway
- Attached garage
Description
It is rather rare that such an imposing example of its type is offered For Sale on this highly regarded residential development comprising of just ten family homes. We feel if you are looking for a versatile, extremely spacious dwelling, this is one to be considered on your viewing list.
The reception hallway is rather inviting and leads to the Family lounge, Sitting room and Home office which is perfect for those who need a quiet space and with two living rooms, there is plenty of room for families to enjoy their own space.
The fully fitted and integrated "Chippendale Oak" kitchen leads to an elevated dining space considered perfect for entertaining or a family breakfast perhaps, in addition there is a very handy utility room.
The first floor galleried landing provides access to five well maintained bedrooms, ensuite facilities and dressing room together with a good size bathroom suite.
The fully enclosed woodland garden is rather idyllic with more than one choice of patio, space for family to play, relax and dine alfresco.
A great open plan attractive block paved driveway complete with electric charging point provides more than ample parking leading to an attached double garage. The property also benefits from full coverage security lighting and CCTV system.
The location of Lavender Walk means that you can access with ease junctions 23 or 24 of the M6, as well as the East Lancashire Road, or a few minutes to Garswood station, trains to Liverpool, St Helens, Wigan and Preston are frequent.
Access to a choice of primary schools, namely both Rectory C of E Primary School and Garswood Primary School are only a short walk away. Whilst senior age children are accommodated by Cansfield High School, which is approximately a few minutes drive.
EPC rating: C. Tenure: Freehold,
RECEPTION HALLWAY
Double glazed entrance door, wood effect flooring, radiator and stairs leading to the first floor.
CLOAKROOM / WC
Double glazed window, low level WC, pedestal wash basin, partially tiled walls and wood effect flooring.
LOUNGE
6.02m x 3.75m (19'10" x 12'4")
Double glazed window and French doors leading into the rear garden, living flame gas fire set in a period style surround, television point and a radiator.
HOME OFFICE
2.37m x 3.77m (7'10" x 12'5")
Two double glazed windows and a radiator.
SITTING ROOM
3.99m x 3.73m (13'1" x 12'2")
Two double glazed windows, wood effect flooring and a radiator.
KITCHEN
4.42m x 4.15m (14'6" x 13'7")
Double glazed window, fitted with a range of wall and base Chippendale oak units with complementary work surfaces, built in oven, hob and hood, fridge and freezer, dishwasher, microwave, sink unit with mixer tap set over, partially tiled walls and floor tiles.
DINING ROOM
2.70m x 3.67m (8'11" x 12'0")
Double glazed French doors leading to the rear garden, central ceiling fan, wood effect flooring and a radiator.
UTILTY ROOM
1.63m x 2.39m (5'4" x 7'10")
Personal door leading to the garage. Fitted with base units, stainless steel sink unit, plumbing for automatic washing machine and floor tiles.
BEDROOM ONE
5.22m x 3.77m (17'1" x 12'5")
Double glazed window, built in wardrobes and a radiator.
ENSUITE & DRESSING AREA
Double glazed window, low level WC, twin wash basin set in a vanity unit, step in shower cubicle, built in dressing table, power point and heated towel rail.
BEDROOM TWO
2.90m x 3.70m (9'6" x 12'1")
Double glazed window and a radiator.
ENSUITE
Double glazed window, low level WC, pedestal wash basin, step in shower cubicle and a radiator.
BEDROOM THREE
2.58m x 3.78m (8'6" x 12'5")
Two double glazed windows, built in wardrobe and a radiator.
BEDROOM FOUR
2.03m x 3.73m (6'8" x 12'2")
Two double glazed window, built in wardrobes and a radiator.
BEDROOM FIVE
2.48m x 2.81m (8'1" x 9'2")
Double glazed window and a radiator.
FAMILY BATHROOM
Double glazed window, low level WC, pedestal wash basin, panelled bath with shower set over the taps as well as separate shower cubicle and partially tiled walls.
FRONT GARDEN
Large lawn area with loose stone borders and driveway parking for multiple cars.
REAR GARDEN
Raised patio area into a woodland style garden with mature trees and a lawn area with fence wall boundaries and personal door leading into the garage. Access to the front is also provided at the side of the building.
GARAGE
5.58m x 4.81m (18'4" x 15'10")
Attached double garage with up and over door and two personal doors from the utility and the rear garden, both water and power are fitted.
DISLAIMER
IMPORTANT NOTICE: These particulars are intended only as general guidance. The Company therefore gives notice that none of the material issued or visual depictions of any kind made on behalf of the Company can be relied upon as accurately describing any of the Specified Matters prescribed by any Order made under the Property Misdescriptions Act 1991. Nor do they constitute a contract, part of a contract or a warranty. Floor plan is for illustrative purposes only. Measurements are approximate and not to scale. ‘The services and or Appliances have not been tested’
Energy performance certificate - ask agent
Council TaxA payment made to your local authority in order to pay for local services like schools, libraries, and refuse collection. The amount you pay depends on the value of the property.Read more about council tax in our glossary page.
Band: G
Lavender Walk, Garswood, Ashton-In-Makerfield, WN4
NEAREST STATIONS
Distances are straight line measurements from the centre of the postcode- Garswood Station0.5 miles
- Bryn Station0.8 miles
- Pemberton Station2.5 miles
About the agent
Belvoir is one of the UK's largest sales and lettings agencies with over 150 branches across the UK. Each branch is locally owned and operated by an experienced business owner and property professional.
Belvoir has been trading in Wigan since 2008 and has an experienced team of local property professionals who have a wealth of experience in the local property market. The business prides itself on providing clear and transparent advice from experienced valuers who have over 30 years of
Industry affiliations


Notes
Staying secure when looking for property
Ensure you're up to date with our latest advice on how to avoid fraud or scams when looking for property online.
Visit our security centre to find out moreDisclaimer - Property reference P3097. The information displayed about this property comprises a property advertisement. Rightmove.co.uk makes no warranty as to the accuracy or completeness of the advertisement or any linked or associated information, and Rightmove has no control over the content. This property advertisement does not constitute property particulars. The information is provided and maintained by Belvoir, Wigan. Please contact the selling agent or developer directly to obtain any information which may be available under the terms of The Energy Performance of Buildings (Certificates and Inspections) (England and Wales) Regulations 2007 or the Home Report if in relation to a residential property in Scotland.
*This is the average speed from the provider with the fastest broadband package available at this postcode. The average speed displayed is based on the download speeds of at least 50% of customers at peak time (8pm to 10pm). Fibre/cable services at the postcode are subject to availability and may differ between properties within a postcode. Speeds can be affected by a range of technical and environmental factors. The speed at the property may be lower than that listed above. You can check the estimated speed and confirm availability to a property prior to purchasing on the broadband provider's website. Providers may increase charges. The information is provided and maintained by Decision Technologies Limited. **This is indicative only and based on a 2-person household with multiple devices and simultaneous usage. Broadband performance is affected by multiple factors including number of occupants and devices, simultaneous usage, router range etc. For more information speak to your broadband provider.
Map data ©OpenStreetMap contributors.





