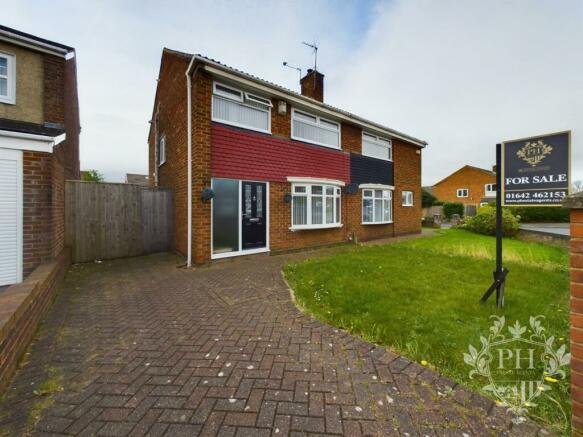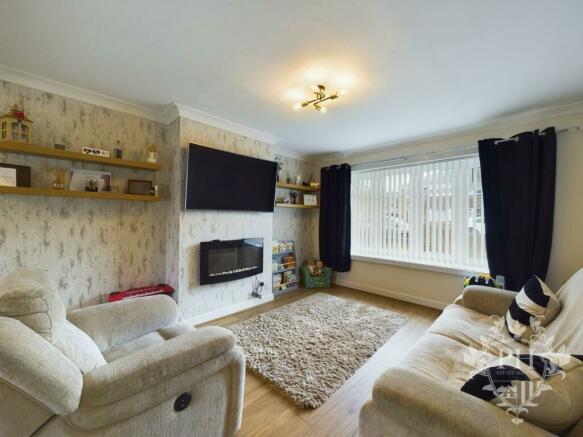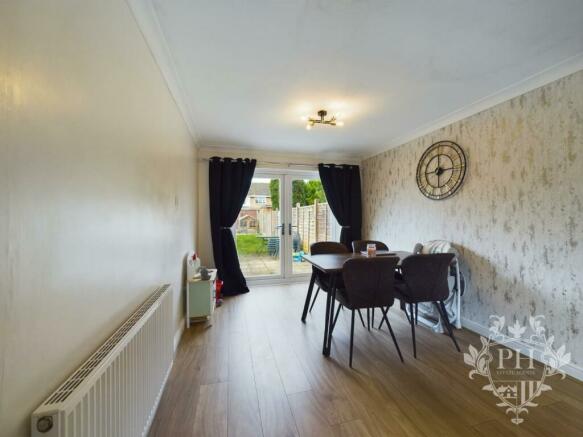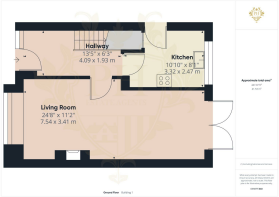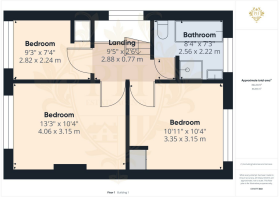
Elwick Avenue, Middlesbrough

- PROPERTY TYPE
Semi-Detached
- BEDROOMS
3
- BATHROOMS
1
- SIZE
Ask agent
- TENUREDescribes how you own a property. There are different types of tenure - freehold, leasehold, and commonhold.Read more about tenure in our glossary page.
Freehold
Key features
- SOUGHT AFTER ACKLAM AREA
- LARGE REAR GARDEN
- DRIVEWAY AND GARAGE
- CLOSE TO GOOD SCHOOLING
Description
Entrance Hallway - 4.09m x 1.91m (13'5" x 6'3" ) - Step into the inviting entrance hallway, where the modern carpet cushions your feet and the gentle warmth of the central heating radiator envelops you. The staircase ascends gracefully to the first floor, while on the ground level, inviting doors lead to the spacious reception room and the well-equipped kitchen.
Reception Room - 7.52m x 3.40m (24'8" x 11'2" ) - The reception room is bathed in natural light that streams in through the bow window to the front elevation and French doors to the rear. The easy-to-clean wood laminate floor adds to the room's welcoming ambiance. The room plays host to both a cosy living area and dining area perfect for formal dinners or casual family meals. An electric fireplace serves as the room's centerpiece, casting a warm, inviting glow and is accompanied by central heating radiators for further warmth.
Kitchen - 3.30m x 2.46m (10'10" x 8'1") - Step into this sleek, modern kitchen. The base, wall, and drawer units provide ample storage for all your kitchen essentials. The marble-style worktop adds a touch of luxury and elegance, perfect for presenting a beautifully plated dish.
The integrated oven and extractor fan blend seamlessly into the design, while the large window overlooking the rear garden bathes the space in natural light, creating a warm and inviting atmosphere. Further enhancing the light are ceiling spotlights, which cast a warm, flattering glow.
Landing - 2.87m x 0.76m (9'5" x 2'6") - Step onto the landing and be greeted by a bright, airy space that leads to the three well-appointed bedrooms. The window to the side elevation bathes the space in natural light, creating a welcoming atmosphere. From here, you also have easy access to the family bathroom and the loft space above.
Bedroom One - 4.04m x 2.24m (13'3" x 7'4" ) - Imagine waking up to the soft morning light streaming in through the generously-sized uPVC double glazed window. The carpet underfoot and neutral decor create a serene and calming atmosphere. Picture your king-sized bed and matching dresser elegantly arranged in the spacious layout, with the cosy central heating radiator keeping you warm on chilly mornings. This front bedroom offers ample space for all your furniture and relaxation needs.
Bedroom Two - 3.33m x 3.15m (10'11" x 10'4" ) - Escape to this peaceful rear bedroom, where you can unwind and enjoy the soothing view of the garden through the large uPVC window. The neutral decor and carpet provide a calming backdrop, while the central heating radiator ensures a comfortable temperature. This room would be perfect for a tranquil bedroom set, including a plush double bed, nightstands, and a dresser.
Bedroom Three - 2.82m x 2.24m (9'3" x 7'4") - To the front of the home, this compact yet charming bedroom features a built-in wardrobe for ample storage. The large uPVC window lets in plenty of natural light and provides a pleasant view of the street. The central heating radiator keeps this room snug, while the carpet underfoot adds to the warm, inviting feel. This room would be ideal for a single bed, desk, and a small dresser, making it a great space for a child, guest room, or home office.
Family Bathroom - 2.54m x 2.21m (8'4" x 7'3") - The family bathroom features a four-piece suite and includes a spacious shower cubicle, bath with chrome faucets, a modern toilet and sink. The room is illuminated by soft ceiling spotlights that highlight the glistening chrome fixtures. A large frosted window allows for plenty of natural light, while a chrome ladder-style towel warmer keeps towels toasty warm. The walls, tiled in a classic neutral tone, are easy to clean and give the room a fresh, crisp feel
External - The front driveway provides ample parking, leading to the detached garage - a fantastic bonus for storing vehicles, tools, or extra belongings. The small front garden adds curb appeal and a touch of greenery. Venture to the rear and discover a paved patio area, perfect for outdoor lounging and al fresco dining, surrounded by a lush, well-maintained lawn. This outdoor space is a true oasis, inviting you to relax and enjoy the fresh air.
Imagine the possibilities. This could be your home.
Contact us today to schedule a viewing and experience these wonderful spaces for yourself.
Brochures
Elwick Avenue, MiddlesbroughBrochureCouncil TaxA payment made to your local authority in order to pay for local services like schools, libraries, and refuse collection. The amount you pay depends on the value of the property.Read more about council tax in our glossary page.
Band: C
Elwick Avenue, Middlesbrough
NEAREST STATIONS
Distances are straight line measurements from the centre of the postcode- Thornaby Station2.1 miles
- Marton Station2.4 miles
- Middlesbrough Station2.7 miles
About the agent
Welcome to PH Estate Agents
Here at PH Estate Agents, we understand the experience of moving, whether it be the joy of owning your first home or investment, or the emotions attached to selling a home for a loved one, we are here to guide you through the process and ensure your property journey is as smooth as possible. We offer guidance for what you will experience throughout the entire process.
What We DoWe believe i
Industry affiliations

Notes
Staying secure when looking for property
Ensure you're up to date with our latest advice on how to avoid fraud or scams when looking for property online.
Visit our security centre to find out moreDisclaimer - Property reference 33026565. The information displayed about this property comprises a property advertisement. Rightmove.co.uk makes no warranty as to the accuracy or completeness of the advertisement or any linked or associated information, and Rightmove has no control over the content. This property advertisement does not constitute property particulars. The information is provided and maintained by PH Estate Agents, Middlesbrough. Please contact the selling agent or developer directly to obtain any information which may be available under the terms of The Energy Performance of Buildings (Certificates and Inspections) (England and Wales) Regulations 2007 or the Home Report if in relation to a residential property in Scotland.
*This is the average speed from the provider with the fastest broadband package available at this postcode. The average speed displayed is based on the download speeds of at least 50% of customers at peak time (8pm to 10pm). Fibre/cable services at the postcode are subject to availability and may differ between properties within a postcode. Speeds can be affected by a range of technical and environmental factors. The speed at the property may be lower than that listed above. You can check the estimated speed and confirm availability to a property prior to purchasing on the broadband provider's website. Providers may increase charges. The information is provided and maintained by Decision Technologies Limited.
**This is indicative only and based on a 2-person household with multiple devices and simultaneous usage. Broadband performance is affected by multiple factors including number of occupants and devices, simultaneous usage, router range etc. For more information speak to your broadband provider.
Map data ©OpenStreetMap contributors.
