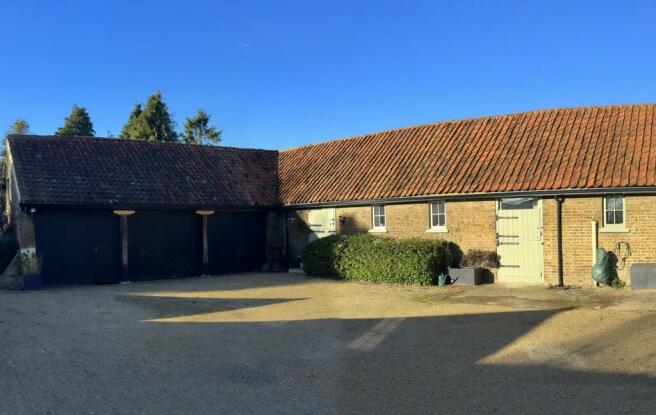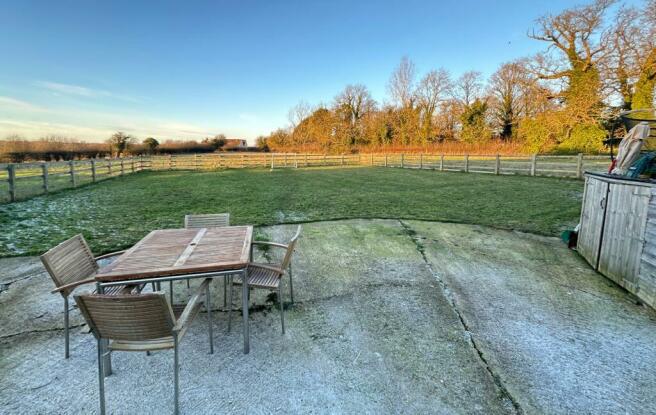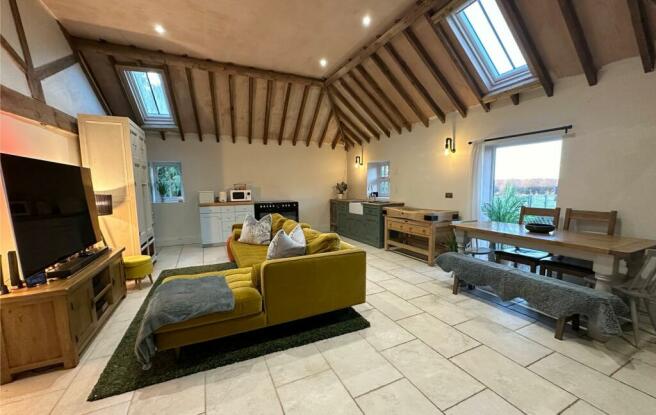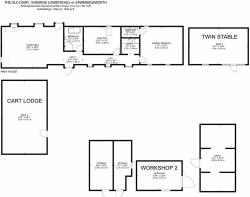Sheering Lower Road, Harlow, CM17

- PROPERTY TYPE
Bungalow
- BEDROOMS
2
- BATHROOMS
2
- SIZE
Ask agent
- TENUREDescribes how you own a property. There are different types of tenure - freehold, leasehold, and commonhold.Read more about tenure in our glossary page.
Freehold
Key features
- Converted Dairy Building
- 5 Mins to Mainline Train Station
- 3 Mins Drive to M11
- Stunning Character Features Throughout
- Planning Permission for Further Development
- Multiple Outbuildings & Workshops
Description
Folio: 15276 A unique opportunity to purchase this converted old dairy with attached Cart lodge with the benefits of extensive outside grounds and various outbuildings, storage barns and workshops. This property is ideal for anyone looking to run their own business from home. The property benefits from further development with all relevant planning permissions granted to finish the conversion to the triple cart lodge into further living accommodation. The attached twin stable adjoining the main bedroom could also be converted (subject to planning).
Ideally situated in a stunning location with a semi-rural feel as well as being within extremely close to excellent amenities including a mainline train station serving London Liverpool Street and Cambridge, sought after schools, shops for all your day-to-day needs, restaurants, cafes, public houses and of course, the M11 leading to M25 access points. The renowned Mayfield Bakery and junction 7a of the M11 is just a three minute drive from the properties gates. The Old Dairy is already converted and benefits from a large open plan living/kitchen area, two double bedrooms, family bathroom and en-suite shower room, utility room, planning permission to convert the adjoining triple garage into further accommodation and scope to potentially convert the twin stable next to the property into more living accommodation (subject to planning). There are extensive outside grounds including a formal garden and further paddocks, well in excess of 1 acre with a multitude of outbuildings. Only by internal viewing will this property be fully appreciated.
Front Door
Stable door opening through into:
Tiled Entrance Hall
With a vaulted ceiling, window to front, open through to:
Open Plan Kitchen/Living/Family Room
25' 4" x 17' 4" (7.72m x 5.28m) with a full height window providing views to rear and countryside beyond, further windows and Velux windows to rear and side, door giving access to rear.
Kitchen Area
Comprising a butler style sink with a stainless steel Heritage style mixer tap above and cupboard beneath, small range of base level units with a wooden worktop over, freestanding range Beko cooker with a five ring hob above, double oven and grill beneath, freestanding fridge/freezer, t.v. aerial point, fully tiled floor with under floor heating, low voltage downlighting, exposed structural timbers and steelwork.
Family Bathroom
9' 10" x 7' 10" (3.00m x 2.39m) with a Velux window to rear, freestanding claw footed roll topped bath with Heritage taps and shower attachment, separate corner shower cubicle with a thermostatically controlled shower, flush w.c., inset sink with a contemporary mixer tap above and set into a bespoke made Singer sewing machine base, vaulted ceiling, Velux window to rear, exposed structural timbers, low voltage downlighting, tiled flooring with under floor heating.
Main Bedroom
17' 0" x 15' 4" (5.18m x 4.67m) with two double glazed windows to front and a window to rear, part vaulted ceiling, exposed wooden timbers, wooden flooring with under floor heating.
En-Suite Shower Room
Comprising a walk-in shower cubicle with a contemporary shower screen, button flush w.c., wall mounted wash hand basin with a monobloc tap, tiled flooring with under floor heating.
Bedroom 2
15' 2" x 11' 4" (4.62m x 3.45m) with a double glazed window to rear, part vaulted ceiling, exposed structural timbers, wooden effect flooring with under floor heating.
Utility Room
7' 2" x 6' 4" (2.18m x 1.93m) with plumbing and space for a freestanding washing machine and tumble dryer, low voltage downlighting, hatch giving access to loft space via a pull down ladder, tiled flooring with under floor heating.
Outside
Directly to the rear of the property is a formal garden, enclosed by a post and rail fence. There is some hard standing while the rest is mainly laid to lawn. The rest of the grounds are paddock land which are mainly laid to lawn and extend to the rear and side of the property. This land is in excess of 1 acre.
Plant Room
Accessed via a door to the rear of the property. With the manifolds for the under floor heating, water softener, pressurised hot water cylinder, expansion tank. The Vaillant Airsource heat pump is located just outside this.
Triple Garage
30' 8" x 19' 10" (9.35m x 6.05m) a triple bay garage with planning permission to convert into further living accommodation. With power and light laid on, exposed structural timbers, three sets of doors to the front of the property. The roof has already been insulated.
Stable
24' 8" x 15' 2" (7.52m x 4.62m) with two stable doors to front, windows,
power and light laid on.
Dutch Barn
27' 4" x 14' 1" (8.33m x 4.29m) fully metal clad and insulated. Secure storage building.
Workshop
18' 4" x 11' 9" (5.59m x 3.58m)
Storage Area 1
20' 2" x 9' 1" (6.15m x 2.77m)
Storage Area 2
20' 2" x 7' 2" (6.15m x 2.18m)
Cart Lodge
31' 0" x 18' 3" (9.45m x 5.56m)
Double Stable
24' 1" x 14' 8" (7.34m x 4.47m)
Local Authority
East Herts District Council
Band ‘E’
Energy performance certificate - ask agent
Council TaxA payment made to your local authority in order to pay for local services like schools, libraries, and refuse collection. The amount you pay depends on the value of the property.Read more about council tax in our glossary page.
Ask agent
Sheering Lower Road, Harlow, CM17
NEAREST STATIONS
Distances are straight line measurements from the centre of the postcode- Sawbridgeworth Station1.3 miles
- Harlow Mill Station1.2 miles
- Harlow Town Station2.9 miles
About the agent
Wright & Co. Estate agents have been established in Sawbridgeworth since 1981 offering properties within the villages along the Hertfordshire and Essex border.
Sawbridgeworth and the surrounding villages including Hatfield Heath, Hatfield Broad Oak, The Rodings, Great Dunmow, Little and Great Hallingbury, Sheering, Churchgate Street and The Matchings all offer excellent amenities, just a short drive to mainline railway stations with direct links to London Liverpool Street, Stansted and
Industry affiliations



Notes
Staying secure when looking for property
Ensure you're up to date with our latest advice on how to avoid fraud or scams when looking for property online.
Visit our security centre to find out moreDisclaimer - Property reference 27189297. The information displayed about this property comprises a property advertisement. Rightmove.co.uk makes no warranty as to the accuracy or completeness of the advertisement or any linked or associated information, and Rightmove has no control over the content. This property advertisement does not constitute property particulars. The information is provided and maintained by Wright & Co, Sawbridgeworth. Please contact the selling agent or developer directly to obtain any information which may be available under the terms of The Energy Performance of Buildings (Certificates and Inspections) (England and Wales) Regulations 2007 or the Home Report if in relation to a residential property in Scotland.
*This is the average speed from the provider with the fastest broadband package available at this postcode. The average speed displayed is based on the download speeds of at least 50% of customers at peak time (8pm to 10pm). Fibre/cable services at the postcode are subject to availability and may differ between properties within a postcode. Speeds can be affected by a range of technical and environmental factors. The speed at the property may be lower than that listed above. You can check the estimated speed and confirm availability to a property prior to purchasing on the broadband provider's website. Providers may increase charges. The information is provided and maintained by Decision Technologies Limited.
**This is indicative only and based on a 2-person household with multiple devices and simultaneous usage. Broadband performance is affected by multiple factors including number of occupants and devices, simultaneous usage, router range etc. For more information speak to your broadband provider.
Map data ©OpenStreetMap contributors.




