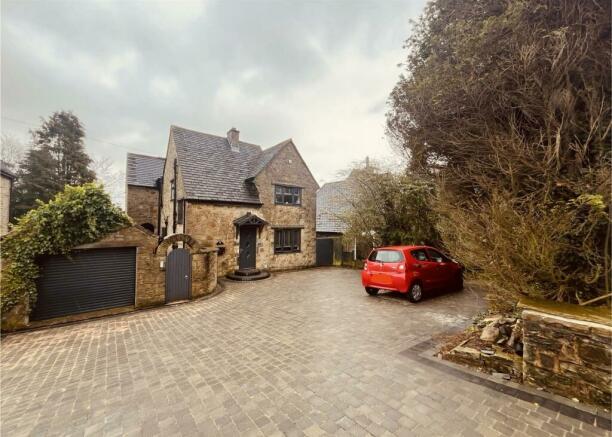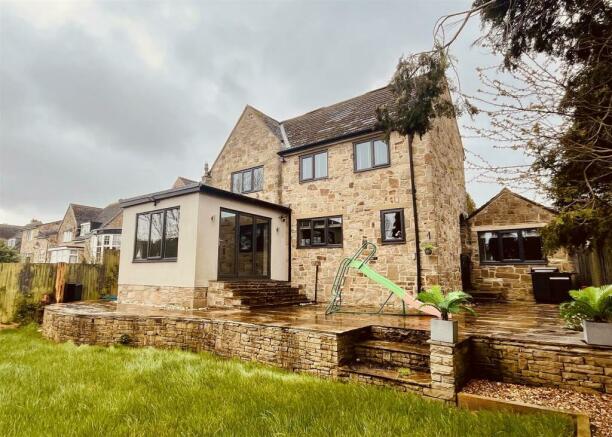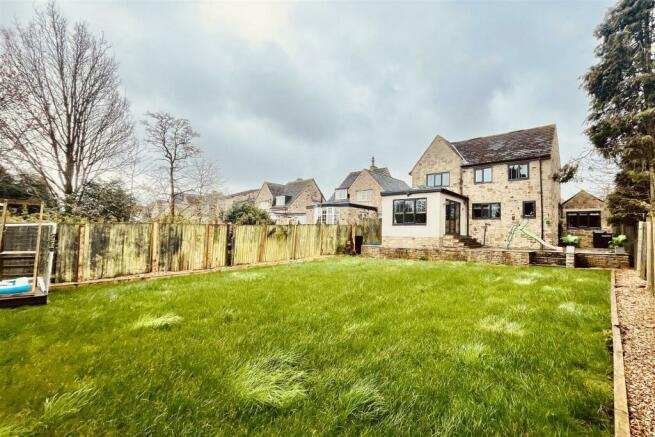
Lightridge Road, Fixby, Huddersfield, HD2

- PROPERTY TYPE
Detached
- BEDROOMS
4
- BATHROOMS
2
- SIZE
Ask agent
Key features
- EXECUTIVE 4 BED DETACHED HOME
- EXTENSIVELY REMODELLED
- COMPREHENSIVELY UPGRADED
- POPULAR AND CONVENIENT SUBURB
- EXCELLENT BASE FOR PROFESSIONALS
- SUPERBLY WELL APPOINTED
- REMARKABLY GOOD SIZED PLOT
- INDEPENDENT HOME OFFICE
- VIEWING ESSENTIAL
- EPC
Description
Accommodation -
Ground Floor -
Reception Hall - 3.21m x 1.3m (10'6" x 4'3") - Accessed via a modern composite double glazed front door and having a turned feature staircase rising to the first floor, a cloaks and shoe cupboard with oak door front, central heating radiator, part carpet, part shoe mat in the initial section of the hallway then opening up into an area where an internal oak door leads to the cloakroom/wc. There is a central heating radiator and a glazed oak framed interior door that leads through to the living kitchen. Within this section there is a Nordic oak style laminate floor covering which extends between the wc and the living kitchen.
Cloakroom/Wc - 1.6m x 1.27m (5'2" x 4'1") - Fitted with a modern white two piece suite comprising vanity hand wash basin with chrome mono block tap over and a low flush wc. Part tiled splashbacks to the wall, continuation of the aforementioned floor covering and a uPVC double glazed window with privacy glass inset. There is a heated towel rail in an anthracite colour scheme and another oak internal door that leads to an understairs storage cupboard.
Lounge - 6.96m x 3.4m (22'10" x 11'1") - Generously proportioned and enjoying excellent levels of natural light via the uPVC double glazed windows positioned to the front and side elevations, central heating radiator, glazed French doors leading to the dining area and further glazed doors lead to the breakfast area.
Breakfast Area - 3.66m x 3.02m max (12'0" x 9'10" max) - Defined by the breakfast bar, open plan in design to the kitchen area with natural light via a uPVC double glazed window positioned to the gable end of the property. There is a vertical designer central heating radiator, the Nordic grey laminate floor covering and a pair of glazed French doors providing access to the lounge.
Kitchen/Diner - 6.63m x 3.77m (21'9" x 12'4") - Open plan in design with the kitchen and also open plan in design to the garden room. Fitted with a range of designer wall and base units with quartz working surfaces and a contrasting Nordic grey breakfast bar. There is a range of fitted appliances including five ring gas hob, stainless steel extractor hood over, wine fridge, twin Neff ovens, integrated tallboy fridge, integrated dishwasher, pull-out double bin, inset composite sink with mixer tap over, larder cupboards, pan drawers, spotlights within the ceiling and a uPVC double glazed picture window positioned to the rear elevation overlooking the garden. Another oak internal doors leads to the utility room.
Garden Room - 3.65m x 3.22m (11'11" x 10'6") - Enjoying excellent levels of natural light via the roof light/light-well and a uPVC double glazed window to the rear elevation overlooking the garden and the bi-folding doors leading out to the patio area. The Nordic grey laminate floor is continued from the dining area and there is provision for a wall mounted television and a central heating radiator.
Utility Room - 2.06m x 1.65m (6'9" x 5'5") - With plumbing for a washing machine, provision for a drier, integrated freezer, eye level cupboards and shelves, spotlights within the ceiling and a uPVC double glazed window to the rear elevation and a composite door leading to the exterior of the property.
First Floor -
Bedroom, Front - 3.42m x 2.81m (11'2" x 9'2") - With a uPVC double glazed window, central heating radiator, oak internal door.
Family Bathroom - 2.59m x 1.66m (8'5" x 5'5") - Angled P-shaped bath with chrome mono block mixer tap over, vanity hand wash basin and wc in a one piece arrangement with chrome mono block tap to the sink unit, matt black heated towel rail, part tiled splashbacks, slate effect floor covering, extraction, spotlights, a uPVC double glazed window with privacy glass inset.
Bedroom, Central - 4.07m x 3.4m (13'4" x 11'1" ) - Two uPVC double glazed windows positioned to the gable end, central heating radiator, oak door.
Bedroom, Rear - 3.56m x 3.52m (11'8" x 11'6") - With a uPVC double glazed window to the rear elevation, central heating radiator, oak internal door.
Master Bedroom - 4.17m x 3.53m (13'8" x 11'6") - Two uPVC double glazed windows, central heating radiator, oak internal door, a pair of contemporary grey double wardrobes either side of a bank of drawer units/dresser, provision for a wall mounted television, oak internal doors leading to the landing and en suite.
En Suite - 2.46m x 1.64m (8'0" x 5'4") - With “floating”, wall mounted vanity hand wash basin, chrome mono block tap, walk-in double shower with main rainfall shower head and hand held shower attachment with chrome mono temperature and flow fittings, part tiled splashbacks, matt black heated towel rail, slate effect floor, spotlights and extraction.
Landing - 7.24m x 1.24m average (23'9" x 4'0" average) - With a central heating radiator, loft hatch with pull down ladder leading to a roof void providing useful storage space, linen cupboard extending over the staircase and a uPVC double glazed window positioned on the gable end on the turn of the staircase.
Outside - To the front is an extensive block paved driveway providing parking for a number of vehicles, securely gated perimeter access which leads to the rear landscaped garden which features an elevated stone flagged patio seating areas, a predominantly level, lawned garden, offering a good degree of privacy with established borders and boundaries.
Garage - 4.11m x 2.59m - Formerly a tandem garage with the front section now garaging, 4.11m x 2.59m, with remotely operated electric roller door, power and light and an internal door leading through to the independent office suite.
Home Office - 5.02m x 2.25m (16'5" x 7'4") - There are two wall mounted electric heaters and two uPVC double glazed windows to the rear and side elevations. With independent, pedestrian and client access from the side of the property via a uPVC double glazed door.
Tenure - We understand that the property is a long leasehold arrangement, this should be confirmed during the conveyancing process.
Council Tax Band F -
Brochures
Lightridge Road, Fixby, Huddersfield, HD2BrochureTenure: Leasehold You buy the right to live in a property for a fixed number of years, but the freeholder owns the land the property's built on.Read more about tenure type in our glossary page.
GROUND RENTA regular payment made by the leaseholder to the freeholder, or management company.Read more about ground rent in our glossary page.
Ask agent
ANNUAL SERVICE CHARGEA regular payment for things like building insurance, lighting, cleaning and maintenance for shared areas of an estate. They're often paid once a year, or annually.Read more about annual service charge in our glossary page.
Ask agent
LENGTH OF LEASEHow long you've bought the leasehold, or right to live in a property for.Read more about length of lease in our glossary page.
940 years left
Energy performance certificate - ask agent
Council TaxA payment made to your local authority in order to pay for local services like schools, libraries, and refuse collection. The amount you pay depends on the value of the property.Read more about council tax in our glossary page.
Band: F
Lightridge Road, Fixby, Huddersfield, HD2
NEAREST STATIONS
Distances are straight line measurements from the centre of the postcode- Brighouse Station1.5 miles
- Deighton Station1.7 miles
- Huddersfield Station2.0 miles
About the agent
Boultons is an independent firm of Estate Agents, Auctioneers and Commercial Letting. Specialists in both the residential and commercial fields together with a team of experienced Chartered Surveyors.
Owned and run by Chartered Surveyors and qualified Estate Agents in Huddersfield, we understand the importance of traditional customer values with a professional, progressive and conscientious approach to success.
As a company that is Regulated by RICS, we are subject to RICS Rules o
Industry affiliations



Notes
Staying secure when looking for property
Ensure you're up to date with our latest advice on how to avoid fraud or scams when looking for property online.
Visit our security centre to find out moreDisclaimer - Property reference 33026743. The information displayed about this property comprises a property advertisement. Rightmove.co.uk makes no warranty as to the accuracy or completeness of the advertisement or any linked or associated information, and Rightmove has no control over the content. This property advertisement does not constitute property particulars. The information is provided and maintained by Boultons, Huddersfield. Please contact the selling agent or developer directly to obtain any information which may be available under the terms of The Energy Performance of Buildings (Certificates and Inspections) (England and Wales) Regulations 2007 or the Home Report if in relation to a residential property in Scotland.
*This is the average speed from the provider with the fastest broadband package available at this postcode. The average speed displayed is based on the download speeds of at least 50% of customers at peak time (8pm to 10pm). Fibre/cable services at the postcode are subject to availability and may differ between properties within a postcode. Speeds can be affected by a range of technical and environmental factors. The speed at the property may be lower than that listed above. You can check the estimated speed and confirm availability to a property prior to purchasing on the broadband provider's website. Providers may increase charges. The information is provided and maintained by Decision Technologies Limited.
**This is indicative only and based on a 2-person household with multiple devices and simultaneous usage. Broadband performance is affected by multiple factors including number of occupants and devices, simultaneous usage, router range etc. For more information speak to your broadband provider.
Map data ©OpenStreetMap contributors.




