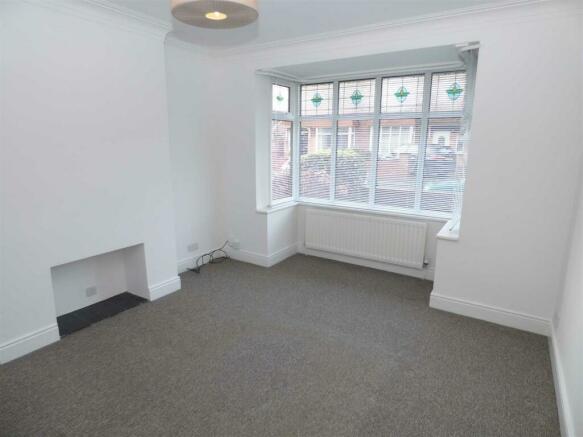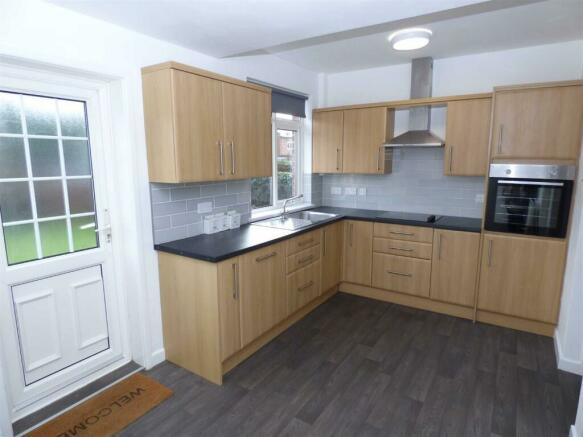
Keswick Drive, Cullercoats

Letting details
- Let available date:
- Now
- Deposit:
- £1,442A deposit provides security for a landlord against damage, or unpaid rent by a tenant.Read more about deposit in our glossary page.
- Min. Tenancy:
- Ask agent How long the landlord offers to let the property for.Read more about tenancy length in our glossary page.
- Let type:
- Long term
- Furnish type:
- Unfurnished
- Council Tax:
- Ask agent
- PROPERTY TYPE
Semi-Detached
- BEDROOMS
3
- BATHROOMS
1
- SIZE
Ask agent
Key features
- Three Bedrooms
- Semi Detached
- Two Reception Rooms
- Spacious Rear Garden
- Integrated Garage
- Modern Kitchen/Diner
- Modern Bathroom
- EPC Rating C / 74
- Available April 2024
Description
Within walking distance of the metro station and sea front this property offers spacious accommodation.
Briefly comprises: hallway, living room, dining room, kitchen/diner. To the first floor there are three bedrooms, bathroom and separate w.c. Externally there is a spacious rear garden and integral garage. To the front of the property there is an enclosed garden with driveway.
The property is available from 19th April 2024 on an UNFURNISHED basis.
Hallway - Double glazed door to front, double glazed window to front, radiator, stairs to first floor.
Lounge - Double glazed bay window to front, radiator.
Dining Room - Double glazed window to rear, radiator.
Kitchen - With a range of wall and base units, worktop incorporating sink unit, electric hob, electric oven, extractor, integrated dishwasher, double glazed window to rear, double glazed door to rear, door leading to garage.
Landing - Double glazed window to side.
Bedroom One - Double glazed bay window to front, radiator.
Bedroom Two - Double glazed window to front, radiator.
Bedroom Three - Double glazed window to front.
Bathroom - Comprising: low level w.c., wash hand basin with vanity unit, shower cubicle, heated towel rail, double glazed window to rear.
Separate W.C. - Low level w.c., double glazed window to side.
Integrated Garage - Door to front, plumbed for automatic washing machine.
Externally - To the rear of the property there is an enclosed garden. To the front of the property there is an enclosed garden with driveway.
Tenant Information - Before your application can be considered, you will need to pay to us a holding deposit equivalent to one weeks' rent for the property you are interested in. Once we have your holding deposit, current legislation stipulates that the necessary paperwork should be completed within 15 days or such longer period as previously agreed.
The holding deposit is the equivalent of one weeks rent. This is calculated by one months rent x 12 52. For example a property with a monthly rent of £500 - £500 x 12 52 = holding deposit of £115.38.
If the landlord gives permission to allow a pet to be kept at the property there will be an additional £20 added to the monthly rental amount per pet.
On the day of move in the first months rent and security deposit are payable.
The security deposit covers damages or defaults on the part of the tenant during the tenancy.
The security tenancy deposit will be the equivalent of five weeks rent: calculated by one months rent x 12 / 52 x 5. For example a monthly rent of £500 x 12 = 6000 52 = 115.38 x 5 = security deposit £576.92.
The first month's rent, and the tenancy bond as stated above is to be paid at the sign up stage. All negotiations and payments are subject to contract.
Company Lets - Reservation/Administration Fees are 60% of one months rent including VAT (minimum £250 inc VAT). This fee covers costs for reserving the property, reference/credit checks, producing the relevant tenancy agreement and conducting Right To Rent checks. These fees are NON REFUNDABLE and on a first come, first served basis.
The tenancy deposit / bond can be calculated as the monthly rent plus £50 (EG £450 monthly rent + £50 = £500 deposit). An additional tenancy deposit / bond may be requested for tenants with pets.
More information can be found on our website under 'Lettings'
Identification - On submission of the application, two forms of identification will be required. One form of photographic identification (passport or driving licence). If you are a foreign national, we require proof of residency, e.g. Residence Permit or Visa. As well as photographic identification, we require a proof of address (utility bill/council tax bill in your name at the given address).
From Companies, we require a proof of identity of the Director or Authorised Signatory, as well as proof of Directorship or proof of authority to sign.
Brochures
Keswick Drive, CullercoatsBrochureCouncil TaxA payment made to your local authority in order to pay for local services like schools, libraries, and refuse collection. The amount you pay depends on the value of the property.Read more about council tax in our glossary page.
Band: C
Keswick Drive, Cullercoats
NEAREST STATIONS
Distances are straight line measurements from the centre of the postcode- Cullercoats Metro Station0.3 miles
- Whitley Bay Metro Station0.7 miles
- Monkseaton Metro Station0.9 miles
About the agent
Our History
Brannen and Partners are a local family run business which has been established at the Coast for over 20 years. The Brannen family has been synonymous with property on the Coast since the early 1900s - older generations of the family were prolific homebuilders in the area including on the Broadway, Linskill Terrace and Hawkeys Lane. There is also a 'Brannen Street' in North Shields, acting as a reminder of how the Brannen family has shaped the Coast
Industry affiliations


Notes
Staying secure when looking for property
Ensure you're up to date with our latest advice on how to avoid fraud or scams when looking for property online.
Visit our security centre to find out moreDisclaimer - Property reference 33026828. The information displayed about this property comprises a property advertisement. Rightmove.co.uk makes no warranty as to the accuracy or completeness of the advertisement or any linked or associated information, and Rightmove has no control over the content. This property advertisement does not constitute property particulars. The information is provided and maintained by Brannen & Partners, Whitley Bay. Please contact the selling agent or developer directly to obtain any information which may be available under the terms of The Energy Performance of Buildings (Certificates and Inspections) (England and Wales) Regulations 2007 or the Home Report if in relation to a residential property in Scotland.
*This is the average speed from the provider with the fastest broadband package available at this postcode. The average speed displayed is based on the download speeds of at least 50% of customers at peak time (8pm to 10pm). Fibre/cable services at the postcode are subject to availability and may differ between properties within a postcode. Speeds can be affected by a range of technical and environmental factors. The speed at the property may be lower than that listed above. You can check the estimated speed and confirm availability to a property prior to purchasing on the broadband provider's website. Providers may increase charges. The information is provided and maintained by Decision Technologies Limited.
**This is indicative only and based on a 2-person household with multiple devices and simultaneous usage. Broadband performance is affected by multiple factors including number of occupants and devices, simultaneous usage, router range etc. For more information speak to your broadband provider.
Map data ©OpenStreetMap contributors.




