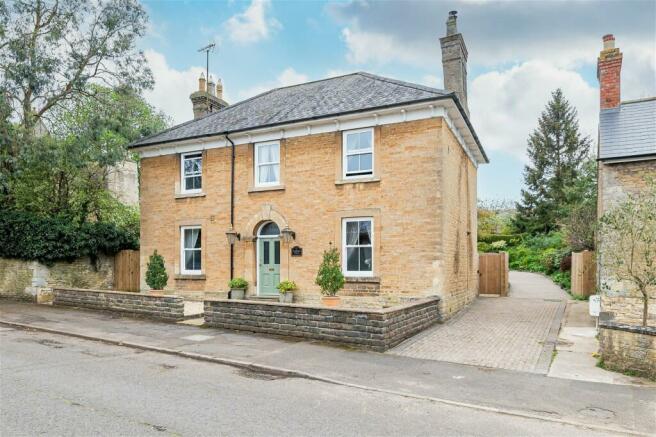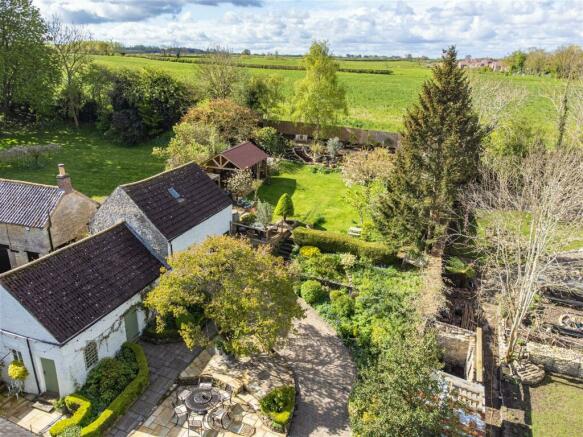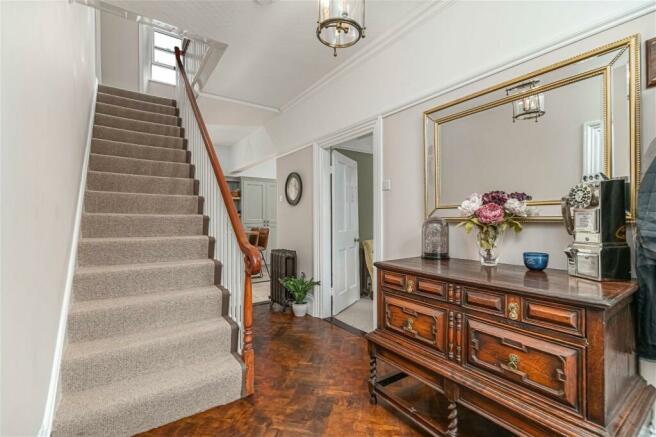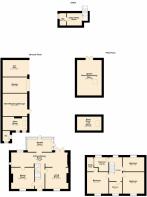
Thorpe Street, Raunds, NN9 6LS

- PROPERTY TYPE
Detached
- BEDROOMS
4
- BATHROOMS
2
- SIZE
2,524 sq ft
234 sq m
- TENUREDescribes how you own a property. There are different types of tenure - freehold, leasehold, and commonhold.Read more about tenure in our glossary page.
Freehold
Key features
- Desirable Location Within Walking Distance to the Town Centre and Schools
- Renovated to a Very High Standard
- 2524.10 sqft / 234.50 sqm (inc. Outbuildings)
- Gated Driveway with Ample Off Road Parking, Garage & Car Port
- Extensive Outbuildings with a Wealth of Potential
- Converted Barn with Bar/Entertaining Space
- Stunning Landscaped Gardens Designed for Entertaining
- Brimming with Character & Charm
Description
“Thorpe Villa”
Thought to have been built in 1880 in a Georgian style, this gorgeous detached period Home has been lovingly restored and renovated with its heritage in mind. There is a high-quality finish throughout with no expense spared, an impressive plot measuring around a quarter of an acre, and extensive stone built outbuildings.
Property Highlights
• Situated in a historic part of Raunds with other similar executive period homes close by. Manor Secondary School, St Peter’s CE Academy and the town centre are all within close walking distance and there is convenient access to the A45 which boasts excellent travel links to Rushden Lakes, Stanwick Lakes and the A14, A6 and M1. Wellingborough Train Station is accessible by car in around 15-miniutes and boasts a popular commuter rail link to London.
• The Property has undergone full renovation with updated electrics, central heating, uPVC double glazed sash windows and a full redecoration with a fantastic level of finish throughout. There is a host of character features throughout with deep moulded skirting boards, original wide-plank exposed floors, heigh ceilings, deep silled windows from the thick stone walls and reclaimed stone open fireplaces.
• Entrance through the period timber and glass panelled front door leads into the impressive Entrance Hall with a solid oak herringbone parquet floor, a grand staircase flowing up to the first floor, a cast iron column radiator and an open plan layout into the Kitchen/Dining space.
• Generously sized Living Room naturally light from window to the front and the open plan layout to the Kitchen/Dining Room. There is a high-level picture rail, an imposing solid limestone open fireplace and a large opening into the Kitchen/Dining Room providing a modern open plan style of living.
• Stunning open plan Kitchen/Dining Room, naturally light from the windows and French doors from the rear, West facing aspect and boasting an open layout to the Living Room, Entrance Hall, Garden Room and stairs that flow down to the Cellar.
• There is a period style cast iron column radiator, a feature fireplace (not currently used), tumbled travertine tiled floor and a gorgeous country style kitchen to include eye and base level units with rounded corner units, plate racks and soft closure feature. There is a composite one and a half bowl sink, high quality solid oak rounded-edge work surfaces and a breakfast bar area ideal for entertaining. There are integrated bins and a host of other high-quality appliances to include a high-level double oven, induction hob, dishwasher, tall larder fridge and an under counter freezer.
• Fantastic Garden Room featuring a seamless continuation of the travertine tiled floor, with windows looking onto the garden, two doors to the patio and a tinted glass roof.
• Period brick steps flow down from the Kitchen to the Cellar with a solid oak handrail, a painted brick floor, space and plumbing for utility appliances, a door to the WC and desk space which is currently used as an office space as plenty of light flows down from the Kitchen.
• Lower-level WC, accessed from the Cellar and featuring a period style towel radiator, a window to the side elevation and a two-piece suite to include a low-level WC and a wash hand basin.
• The stairs lead up to the first floor Landing, a grand and naturally light space with a natural wool carpet, a window to the rear elevation and a hatch proving access to the Loft.
• Four Bedrooms, three of which are generous double sized rooms. The Principal Bedroom is a great size and boasts a contemporary en suite Shower Room with timber effect ceramic tiled floor, a period style heated towel radiator, a low level WC, an oversized wash hand basin with a traditional tap and a walk in shower with attractive marble style splash boards, a rainwater style shower head and a handheld attachment. All the Bedrooms have a wonderful spacious feel from the high ceilings and a great sense of light and space from the generous windows.
• Beautifully finished Family Bathroom with timber effect ceramic tiled flooring, attractive metro tiled feature walls, a period style towel radiator and a three-piece suite to include a roll top bath with claw feet, a fitted screen and shower over, a low-level WC and a bespoke made storage unit with oak worktop and bowl-style wash hand basin.
Outbuildings
• Extensive Outbuildings situated at the rear of the Property providing fantastic scope for conversions to an annexe, work from home space, air BnB potential and much more (Subject to relevant consent).
• There is an external WC in the closest outbuilding to the House with a timber brace and latch door and a low-level WC.
• Two-storey Barn, currently used for storage with a hatch providing access to an additional level.
• An additional extensive double height barn, also currently used for storage with exposed stone walls, a large vaulted ceiling and exposed beams.
• A single Garage with a manual up and over door to the front.
• Separate Car Port.
• Stunning Games Room/Entertaining Barn, situated above the Garage and Car Port and beautifully converted to create a most impressive entertaining space. There is a Velux window in the ceiling, lighting, power, exposed stone walls, period beams, and French doors lead out to the landscaped social area of the Garden providing an incredibly versatile space to entertain, run a business from or as a garden room to the enjoy the peaceful setting.
The Grounds
The Property occupies an enviable position on the street with a huge amount of kerb appeal. There is a low-level stone wall enclosing the neat frontage with two low-maintenance gravelled areas either side of the stone paved path that leads to the front door. A block paved driveway flows down the side of the property providing off road parking for two-three vehicles at the front, whilst solid timber high-level gates and a pedestrian gate leads to the rear Garden. As you pass through the gates, the driveway leads through the landscaped Garden by the property with a deep planted border to one side and as the driveway flows up to the Car Port and Garage there is also additional parking for several vehicles.
The South-West facing rear Garden truly is a gardener’s paradise and has been a labour of love for the current owners. As well as established mature gardens, the Garden is designed to be a considered social space for the whole family to enjoy and there is a wealth of opportunity with the stone-built Outbuildings. By the Property there is a tiered landscaped area with low level stone walls, manicured bushes, established plantings and timber brace and latch doors provide access into the Outbuildings. There is an ideal entertaining area with an Indian Sandstone patio and a mature hazelnut tree making for a serene place for outdoor seating and the driveway flows around this space to the Car Port and Garage.
Steps lead up from the front section of the rear Garden to the rear main garden area that has been professionally landscaped with various areas to enjoy for the whole family. The French doors of the Entertaining Barn lead out onto the timber constructed seating area with a timber pergola covered with a mature grape vine, whilst a high-quality timber framed gazebo with lightweight tiled roof provides a covered dining and BBQ area. Behind the gazebo is a further gravelled seating area and to the rear of the Garden there is an additional raised timber seating area, perfectly designed to catch the sun throughout the day. In addition to this the mature gardens include an array of mature fruit trees, established plantings and a high-level fence and gate at the rear provide access to the fields beyond, ideal for those countryside walks with the dog.
Brochures
Brochure 1Council TaxA payment made to your local authority in order to pay for local services like schools, libraries, and refuse collection. The amount you pay depends on the value of the property.Read more about council tax in our glossary page.
Band: E
Thorpe Street, Raunds, NN9 6LS
NEAREST STATIONS
Distances are straight line measurements from the centre of the postcode- Wellingborough Station6.5 miles
About the agent
Henderson Connellan are an innovative and effective estate agency practice providing a service which is founded upon an ethic of hard work, unyielding commitment to our clients and consummate professionalism.
Notes
Staying secure when looking for property
Ensure you're up to date with our latest advice on how to avoid fraud or scams when looking for property online.
Visit our security centre to find out moreDisclaimer - Property reference S902358. The information displayed about this property comprises a property advertisement. Rightmove.co.uk makes no warranty as to the accuracy or completeness of the advertisement or any linked or associated information, and Rightmove has no control over the content. This property advertisement does not constitute property particulars. The information is provided and maintained by Henderson Connellan, Wellingborough. Please contact the selling agent or developer directly to obtain any information which may be available under the terms of The Energy Performance of Buildings (Certificates and Inspections) (England and Wales) Regulations 2007 or the Home Report if in relation to a residential property in Scotland.
*This is the average speed from the provider with the fastest broadband package available at this postcode. The average speed displayed is based on the download speeds of at least 50% of customers at peak time (8pm to 10pm). Fibre/cable services at the postcode are subject to availability and may differ between properties within a postcode. Speeds can be affected by a range of technical and environmental factors. The speed at the property may be lower than that listed above. You can check the estimated speed and confirm availability to a property prior to purchasing on the broadband provider's website. Providers may increase charges. The information is provided and maintained by Decision Technologies Limited.
**This is indicative only and based on a 2-person household with multiple devices and simultaneous usage. Broadband performance is affected by multiple factors including number of occupants and devices, simultaneous usage, router range etc. For more information speak to your broadband provider.
Map data ©OpenStreetMap contributors.





