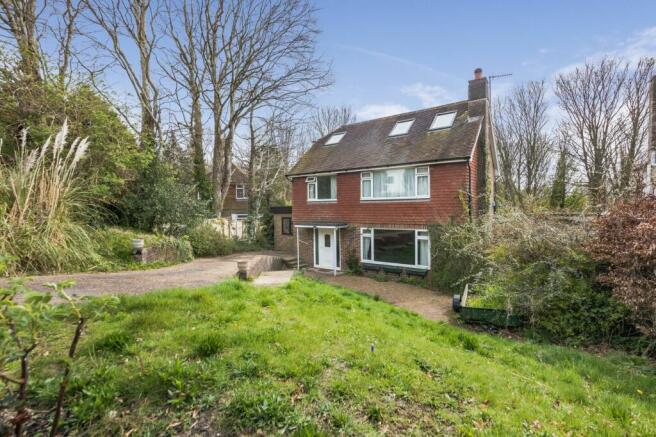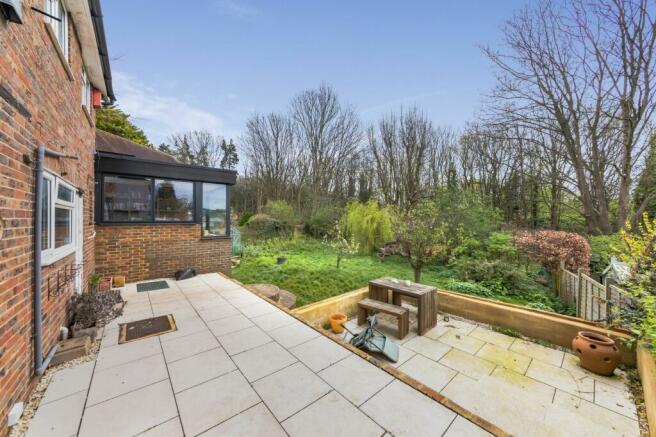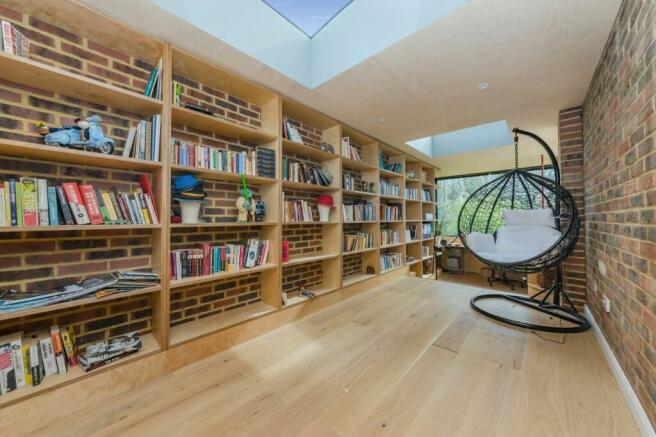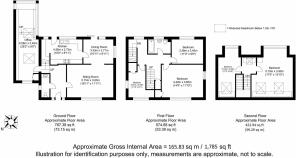
Cranedown, Lewes, BN7

- PROPERTY TYPE
Detached
- BEDROOMS
5
- BATHROOMS
1
- SIZE
1,785 sq ft
166 sq m
- TENUREDescribes how you own a property. There are different types of tenure - freehold, leasehold, and commonhold.Read more about tenure in our glossary page.
Freehold
Key features
- 5 BEDROOM DETAHCED HOME
- MODERN FAMILY BATHROOM
- SITTING ROOM WITH PARQUET FLOOR
- DINING ROOM WITH VIEWS OVER GARDEN
- MODERN KITCHEN
- FANTASTIC HOME OFFICE
- GENEROUSLY SIZED GARDEN OF A SOUTH EAST ASPECT
- DRIVEWAY WITH AMPLE OFF STREET PARKING
- BACKING ONTO A TREE LINED PADDOCK
Description
An opportunity to purchase a 5 Bedroom Family Home with a generously sized South East facing Garden which backs onto a tree lined paddock.
The 1,785 sq ft extended property offers great potential to further develop, perhaps with the addition of a further bathroom but already comprises of 5 Bedrooms and 3 Reception Rooms.
The ground floor comprises of a generously sized Sitting Room, a Dining Room both featuring parquet floors, a modern fitted kitchen and a wonderful home office which boats quadruple aspect and further roof windows. The Home Office enjoys wonderful views over the garden and onto trees beyond. Completing the ground floor accommodation is a useful Cloakroom.
To the first floor there is a modern Bathroom, 2 generously sized double Bedrooms and a further single Bedroom which features exposed floorboards. To the second floor is a wonderful loft conversion which enjoys views over the garden and tree lined paddock behind.
Entrance Hall – Stairs rise to first floor landing. White painted doors to principal rooms.
Sitting Room – Measuring a generous 16’6 x 11’11. The Sitting Room features a parquet floor and large window to the front with views over the front garden. wall mounted lights and opening to;
Dining Room – Patio doors open to the rear garden and window to the side which flood the space with natural light. The garden backs onto a small tree lined paddock which makes for a particularly pleasant outlook. Parquet floor and door to;
Kitchen – Modern fitted kitchen finished in a modern blue and complimented by lighter coloured worksurfaces and a darker blue tiled splashbacks. The kitchen enjoys views over the garden and onto trees beyond. Door to garden.
Ground Floor Office – A fantastic addition to the home, the office has been developed with a keen eye to architecture featuring exposed brick walls complimented by warm real wood floors and vast windows over four walls and roof windows flood the room with natural light and provide wonderful views over the garden and onto the trees beyond. Underfloor heating.
Ground Floor Cloakroom – White suite comprising of wc and wash hand basin set into a vanity unit.
First Floor Landing - Doors to principal rooms. Stairs with wooden hand rail and balustrade continue to second floor. Understairs cupboard. Window to the rear.
Bedroom 1 – A generously sized double bedroom boasting dual aspect light with views to the front and side. Fitted wardrobe.
Bedroom 3 – A further double bedroom with elevated views to the rear over the garden and paddock beyond.
Bedroom 5 – A dual aspect single bedroom with fitted wardrobe, exposed floorboards and views to the front.
Bathroom – A particularly light and bright
modern bathroom suite comprising of a bath with shower over, wc and wash hand basin set into a vanity unit.
Second Floor Landing – Roof window, doors to principal rooms.
Bedroom 2 – A dual aspect double bedroom with far reaching views to the rear over the garden and trees beyond.
Bedroom 4 – A dual aspect bedroom with far reaching views to the rear over the garden and trees beyond. We feel this bedroom offers potential to be developed into a second bathroom if desired, subject to the relevant permissions and consents.
Driveway – Providing Off Street Parking for multiple vehicles.
Garden – The garden is of a particularly generous size and of a desirable South East aspect. The garden boasts a wonderful outlook backing onto a tree lined paddock which also provides great privacy. There is a modern paved patio adjacent to the property which in turn opens onto a generously sized lawn planted with numerous plants, shrubs, bushes and trees. Access to the side and front. Garden shed and Greenhouse.
Location
Cranedown is a cul de sac comprising of detached homes on the outskirts of Lewes, and is within easy walking distance to the popular and desirable village of Kingston.
Lewes Mainline Railway Station is also within walking and cycling distance mostly along a designated cycle path and being under a mile away. Lewes railway station provides regular and direct services to London, Gatwick, Brighton and Eastbourne.
Cranedown boasts access to some wonderful scenic walks including the Priory Ruins. The area is served by excellent state schools along with well-respected private schools catering for all ages.
The High Street offers many individual shops, restaurants, Brewery’s and riverside walks. Together with local outdoor swimming pool and The Depot Cinema.
Tenure – Freehold
Gas central Heating – Double Glazing.
EPC Rating – C
Council Tax Band – F
EPC Rating: C
Brochures
Brochure 1Energy performance certificate - ask agent
Council TaxA payment made to your local authority in order to pay for local services like schools, libraries, and refuse collection. The amount you pay depends on the value of the property.Read more about council tax in our glossary page.
Band: F
Cranedown, Lewes, BN7
NEAREST STATIONS
Distances are straight line measurements from the centre of the postcode- Lewes Station0.7 miles
- Cooksbridge Station2.6 miles
- Southease Station2.9 miles
About the agent
Mansell McTaggart in Lewes are your local experts for selling and renting properties across this sought after county town and out into the glorious surrounding villages.
We work closely with our network of 18 other Sussex offices to bring you the widest selection of properties and to reach the highest number of buyers and tenants. We combine an unrivalled marketing package with good old fashioned service to create a bespoke service which is uni
Industry affiliations


Notes
Staying secure when looking for property
Ensure you're up to date with our latest advice on how to avoid fraud or scams when looking for property online.
Visit our security centre to find out moreDisclaimer - Property reference 88e89874-e23c-49cd-834a-7014f7882e6d. The information displayed about this property comprises a property advertisement. Rightmove.co.uk makes no warranty as to the accuracy or completeness of the advertisement or any linked or associated information, and Rightmove has no control over the content. This property advertisement does not constitute property particulars. The information is provided and maintained by Mansell McTaggart, Lewes. Please contact the selling agent or developer directly to obtain any information which may be available under the terms of The Energy Performance of Buildings (Certificates and Inspections) (England and Wales) Regulations 2007 or the Home Report if in relation to a residential property in Scotland.
*This is the average speed from the provider with the fastest broadband package available at this postcode. The average speed displayed is based on the download speeds of at least 50% of customers at peak time (8pm to 10pm). Fibre/cable services at the postcode are subject to availability and may differ between properties within a postcode. Speeds can be affected by a range of technical and environmental factors. The speed at the property may be lower than that listed above. You can check the estimated speed and confirm availability to a property prior to purchasing on the broadband provider's website. Providers may increase charges. The information is provided and maintained by Decision Technologies Limited. **This is indicative only and based on a 2-person household with multiple devices and simultaneous usage. Broadband performance is affected by multiple factors including number of occupants and devices, simultaneous usage, router range etc. For more information speak to your broadband provider.
Map data ©OpenStreetMap contributors.





