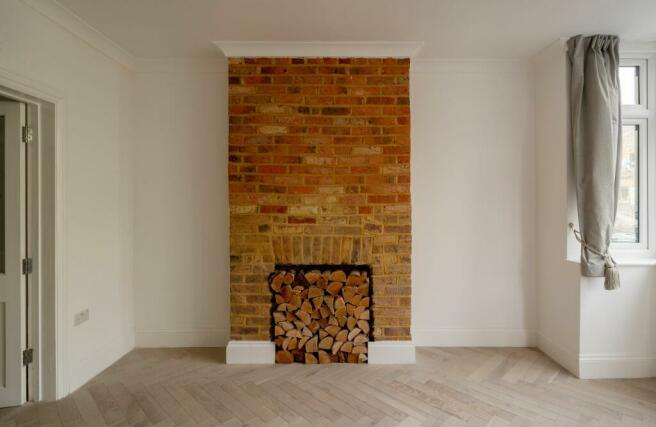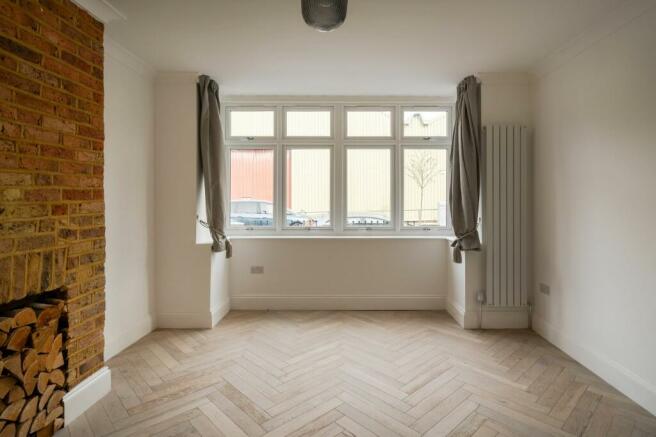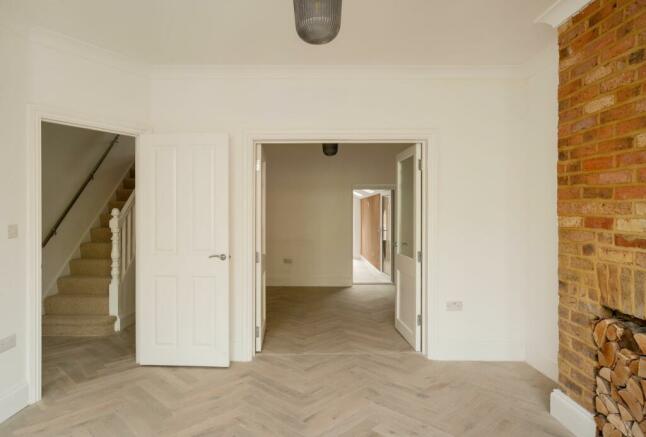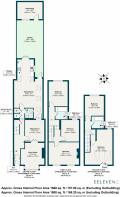
Canterbury Road, Leyton, London, E10

- PROPERTY TYPE
Terraced
- BEDROOMS
5
- BATHROOMS
3
- SIZE
Ask agent
- TENUREDescribes how you own a property. There are different types of tenure - freehold, leasehold, and commonhold.Read more about tenure in our glossary page.
Freehold
Key features
- Chain free
- Five-bedroom period home
- Fully remodelled in 2024
- Set over three floors
- Three bathrooms
- Two reception rooms
- Large dining kitchen
- 5-minute walk to Leyton Overground
- Approx. 30ft southeast-facing garden with outbuilding
Description
This extensively renovated five-bedroom, three-bathroom period home has been transformed by a well-established developer into a bright, spacious family house, from the double reception room and skylight-studded dining kitchen to the five double bedrooms and modern bathrooms on the upper floors.
Featuring a big bedroom, a smaller double/dressing room and a bathroom, the fully converted loft would also make a delightfully private primary suite. Meanwhile, a low-maintenance southeast-facing garden ends in a detached office, home gym, or studio – perfect for anyone needing headspace or a remote workplace.
During the home’s transformation in early 2024, the current owner replaced the windows and doors, installed new wiring and sockets, fitted a new heating system and boiler, upgraded the kitchen and bathrooms, and fully redecorated the entire house.
You’ll find the property just a few minutes’ walk from Leyton High Road – which is lined with restaurants and useful shops – Leyton Leisure Centre, and Abbotts Park with its playground, sports courts and picnic spaces.
One of many period terraced homes in this pocket of residential streets, the frontage has been refreshed with grey paintwork to complement the new, anthracite windows, including to the bay, and a cheerful yellow front door with a stained-glass window, transom, and chrome furniture.
The wooden gate has been painted yellow to match, while a low brick wall and wrought-iron railings create an attractive screen for the front patio. Stepping inside, a separate porch area with a fitted doormat provides a space to remove shoes before another door and transom invite you into the hallway beyond.
Painted in bright white tones to the walls and high ceiling, this welcoming reception area is illuminated by the windows behind and a stylish pendant, while a vertical, flat-panelled radiator (fitted throughout the house) infuses the atmosphere with warmth.
Straight ahead, the white-painted wooden staircase has a soft cream carpet that continues on the first and second floors, but downstairs, light herringbone engineered-wood flooring flows throughout to tie the contemporary décor scheme together.
To your right, you’ll discover a spacious living room, where a wide box bay floods the white coved walls with natural light, and an exposed brick chimney breast acts as a warming focal point.
Matching décor and black-and-gold pendant fittings to echo the hallway continue beyond the part-glazed double doors into the adjoining sitting room, which allows you to open up the space for entertaining or close it off for some peace and quiet.
You can access the dining room and kitchen from here or return to the hallway first, passing in-built storage cupboards and a luxurious shower room featuring marble-effect and patterned monochromatic tiling, modern sanitaryware, a mirrored cabinet, and a black-framed shower enclosure with coordinating black fittings and rainfall head.
In the dining room, black-gold pendants and spotlights combine with three Velux windows and a glazed door to the garden to draw light for an inviting, cheerful vibe during mealtimes, backdropped by eye-catching acoustic wooden panelling.
Lit by linear pendants, a side window and French doors to the garden, the dual-aspect kitchen is framed with sleek, handle-free white cabinets with white worktops to complement the sink and a glossy white metro-tiled splashback. The kitchen is also fitted with brand-new appliances, including an oven, gas hob with steel-and-glass extractor hood, microwave, and a concealed dishwasher, fridge and washing machine.
Heading upstairs to the split-level landing, you’ll find three double bedrooms, all fitted with cream carpets, painted white, and featuring the same stylish pendants and white vertical radiators found downstairs.
While bedrooms two and three overlook the garden via large windows, the primary bedroom has two front windows with fitted blinds and an exposed brick chimney breast with a reinstated cast-iron feature fireplace and mantelpiece.
All three doubles share a fully tiled bathroom containing a bath, including a glass screen and Victorian-style taps with shower attachment, and traditional taps to a deep basin set into a vanity unit incorporating the toilet cistern.
Back on the landing, a second integrated staircase rises to the loft conversion, decorated with white walls and cream carpets as below. Velux windows on the landing and the main bedroom combine with spotlights to ensure the right illumination level from morning to evening, with a floor-to-ceiling window in the front bedroom framing the garden.
You’ll also find eaves storage and an internal window to harness more light from the landing before heading into the back bedroom to enjoy a view over the rooftops from the broad picture and casement window beside the cast-iron vertical radiator. While big enough to fit a double bed or work as a home office, you could convert this space into a dressing room for the main bedroom instead.
There’s also a three-piece shower room, where glossy slate-style format wall tiles and pattered floor tiles set the stage for a bath with a black-framed screen, taps and shower attachment, a black-and-white vanity basin with mirrored cabinet above, and a close-couple loo. Wooden storage shelves also add a practical touch.
Outside, a paved terrace wraps around from the side return to the French doors in the kitchen, while a path leads through a newly laid lawn to the outbuilding filling the rear. Painted to match the house’s modern grey exterior, it overlooks the garden through a glazed door and large window, while inside, laminate flooring contrasts with the coved white walls. With light and heating, it would be a lovely and peaceful office or studio.
Facing southeast, the garden enjoys plenty of sunlight throughout the day, with floodlights to the terrace a useful addition for evenings. Tall timber fences fully enclose the garden, too, so it’s blissfully private. Currently a blank canvas, there’s plenty of potential for introducing a planting scheme.
IN THE NEIGHBOURHOOD
Canterbury Road occupies a convenient spot in Leyton, about a 5-minute walk from Leyton Midland Road Overground station and 24 minutes from Leytonstone Underground station (Central Line – 24 hours at weekends).
The town centre is also close by, where you’ll find local favourites on the high road, such as The Red Lion pub, Wild Goose Bakery, Panda Dim Sum and Yard Sale Pizza, as well as nearby Singburi Thai and Morny Bakehouse on Francis Road for pastries and treats.
Our local sellers have also recommended Gravity Well Taproom, Burnt restaurant (recently favourably reviewed by Jay Rayner), Perky Blenders for delicious coffee, Homies on Donkeys for authentic tacos, and the Alfred Hitchcock Hotel bar and restaurant.
A 20-minute stroll north will bring you to Walthamstow Village, where you’ll find other top choices such as Eat17, Wildcard Brewery and Pillars Taproom. The East Bank near Hackney Wick is another great spot for a stroll on a weekend.
Some fantastic open green spaces within walking distance include Hollow Pond and Henry Reynolds Gardens (both reachable in around 20-30 minutes), with Wanstead Park and Flats extending beyond for walking, cycling and ‘the best tea hut in the world’. Walthamstow Marshes and Victoria Park are also not far away.
Alternatively, hop onto the A12 and head down to Stratford for shopping or to enjoy sporting events and concerts at the London Stadium; continue to Canary Wharf or take the A11 into the heart of the City.
There are also plenty of nursery and schooling options on your doorstep, including Gwyn Jones Primary, Footsteps Day Nursery, Leytonstone School and Leyton Sixth Form College (all Ofsted-rated ‘Good’) as well as Barclay Primary School (8 minutes’ walk), rated ‘Outstanding’.
EPC Rating: C
Brochures
additional_informationCouncil TaxA payment made to your local authority in order to pay for local services like schools, libraries, and refuse collection. The amount you pay depends on the value of the property.Read more about council tax in our glossary page.
Band: D
Canterbury Road, Leyton, London, E10
NEAREST STATIONS
Distances are straight line measurements from the centre of the postcode- Leyton Midland Road Station0.2 miles
- Leytonstone Station0.8 miles
- Walthamstow Central Station0.9 miles
About the agent
The care and devotion that people display towards their Victorian or Edwardian homes is a complete inspiration to us, and is the reason why Eeleven exists.
We've had a longstanding love affair with these remarkable and versatile properties - from the architecture outside, to the detail within, and the versatility of the design - but it's the imagination of people who make one their project that really stirs our soul.
Whether it's a painstaking restoration that pushes the original
Industry affiliations


Notes
Staying secure when looking for property
Ensure you're up to date with our latest advice on how to avoid fraud or scams when looking for property online.
Visit our security centre to find out moreDisclaimer - Property reference 10f25695-a19e-4459-9e96-23daceb8fa30. The information displayed about this property comprises a property advertisement. Rightmove.co.uk makes no warranty as to the accuracy or completeness of the advertisement or any linked or associated information, and Rightmove has no control over the content. This property advertisement does not constitute property particulars. The information is provided and maintained by Eeleven, E11. Please contact the selling agent or developer directly to obtain any information which may be available under the terms of The Energy Performance of Buildings (Certificates and Inspections) (England and Wales) Regulations 2007 or the Home Report if in relation to a residential property in Scotland.
*This is the average speed from the provider with the fastest broadband package available at this postcode. The average speed displayed is based on the download speeds of at least 50% of customers at peak time (8pm to 10pm). Fibre/cable services at the postcode are subject to availability and may differ between properties within a postcode. Speeds can be affected by a range of technical and environmental factors. The speed at the property may be lower than that listed above. You can check the estimated speed and confirm availability to a property prior to purchasing on the broadband provider's website. Providers may increase charges. The information is provided and maintained by Decision Technologies Limited.
**This is indicative only and based on a 2-person household with multiple devices and simultaneous usage. Broadband performance is affected by multiple factors including number of occupants and devices, simultaneous usage, router range etc. For more information speak to your broadband provider.
Map data ©OpenStreetMap contributors.





