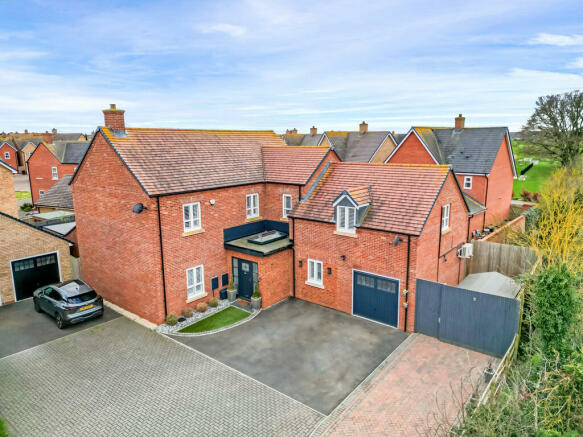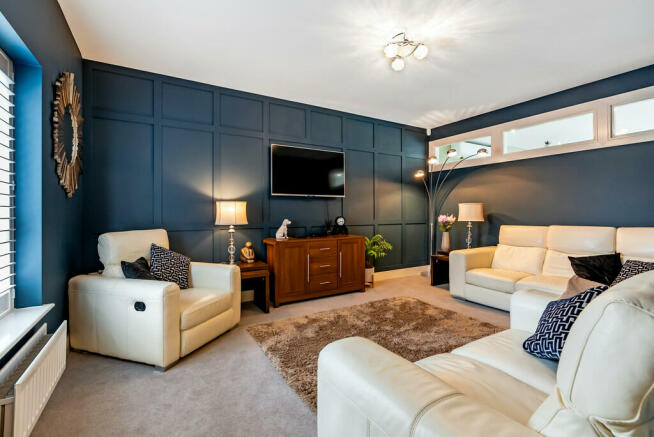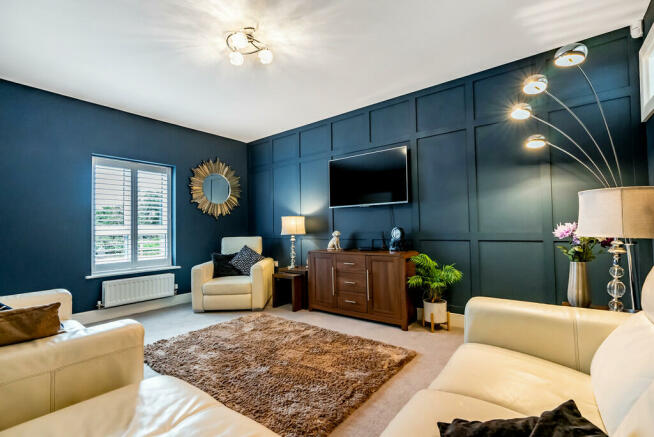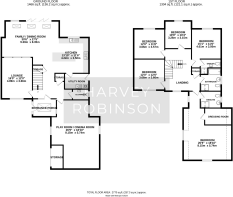Jemmett Grove, Biggleswade

- PROPERTY TYPE
Detached
- BEDROOMS
5
- BATHROOMS
3
- SIZE
2,770 sq ft
257 sq m
- TENUREDescribes how you own a property. There are different types of tenure - freehold, leasehold, and commonhold.Read more about tenure in our glossary page.
Freehold
Key features
- FIVE DOUBLE BEDROOMS
- EXECUTIVE DETACHED FAMILY HOME
- EXTENDED AND IMPROVED
- THREE GENEROUS RECEPTIONS
- HIGH SPECIFICATION THROUGHOUT
- TWO ENSUITE FACILITIES + BATHROOM
- CLOAKROOM + UTLITY ROOM
- LARGE LANDSCAPED GARDEN
- OFF ROAD PARKING
- OPEN FIELD VIEWS
Description
Constructed by Bellway Homes in 2018 to The Stanbridge design, the expansive and high specification internal living space has been extended and improved by the current owners. In brief the accommodation consists of a newly added entrance porch leading into the open entrance hall which takes centre stage flowing into a large kitchen space, with a utility room off, leading into the family/dining room complete with bi-fold doors opening to the rear garden. A separate cosy lounge to the front with panelled walls provides a sanctuary in the evenings. The study and double garage was converted providing a 27ft in length play room and cinema room. A cloakroom completes the downstairs living space. Five double bedrooms, two with ensuite facilities, a dressing room and air conditioning to bedroom one, and a four-piece bathroom suite, can be found occupying the first floor, leading off from the light and spacious galleried landing.
Off road parking for several vehicles is found to the front, with a courtyard area and timber storage shed, leading through to the large enclosed sunny south-facing extensively landscaped garden.
ENTRANCE HALL AND RECEPTION ROOMS
The recently added entrance porch provides adequate space to take off coats and shoes with features including ornate tile flooring with under-floor heating, and a roof lantern before leading into the well-lit spacious entrance hall. The room naturally flows into the expanding kitchen/breakfast room, with a utility room off, and beyond to the extended family / dining room which has an air conditioning unit and full-length bi-fold doors with integrated blinds which when open, brings the outside in. The separate cosy lounge to the front of this home has a window to the front and wood panelled walls to create a perfect relaxing environment. A 27ft in length dual-aspect room has been created allowing for a fun playroom and cinema room (formally the double garage and study room knocked through). A quarter-turn staircase to the front of the property has a storage cupboard underneath, which leads up to the galleried landing, and a convenient cloakroom too is accessed from the entrance hall.
KITCHEN / BREAKFAST ROOM / UTILITY ROOM
The open-aspect kitchen/breakfast room is fitted in a range of modern white high gloss units with complementary granite work surfaces over. Space for an American-style fridge/freezer and wine cooler are provided along with integrated appliances including a dishwasher, an InSinkErator® hot water and cold filtered water tap, two ovens (one steam) and a 5-ring gas hob with an extractor hood over. The central island comprises high gloss grey cupboards and deep pan-drawers with the matching granite work top over which overhangs providing space for breakfast stools. The utility room has wall and base mounted units with granite work surfaces over and a stainless steel sink. An integrated washing machine and tumble dryer are underneath, with a gas-fired wall mounted boiler located next to an external door.
OUTSIDE
The beautifully landscaped sunny south-facing garden is a particular feature and has been thoughtfully and extensively landscaped being laid primarily to artificial turf with strategically planted trees for privacy, and plants shrubs and flowers to a raised flower bed. A paved courtyard area provides adequate space for a timber storage shed, with the large, paved flagstones flowing around the property leading to a composite decking area and covered pergola with a paved BBQ area to the side, creating a perfect outside dining and entertaining space. To the front, ample off road parking is found, with a part of the garage retained for storage.
LOCATION AND AMENITIES
Located in an enviable position on the edge of the development, it enjoys open countryside views. This large property would make for an ideal family home with schooling - both Primary and Secondary - located nearby as well as local amenities a short distance away. Biggleswade Town is located just over 1 mile away with various shops, bars and restaurants to choose from with further big-brand shopping located at the Retail Park to include Marks and Spencer, on the outskirts of the town. The mainline train station provides access into London Kings Cross and St Pancras within 40 minutes making it ideal for the commuter. The accommodation on offer and the rarely available location of this property does not disappoint. Viewings come highly recommended and can be arranged by contacting our Biggleswade estate agent offices.
FAQ'S
Property Tenure: Freehold
Property Constructed: 2018
Council Tax Band: G
Management Estate Charge: Approx. £190.00 P/A
Rear Garden Aspect: South
Water Meter: Yes
Gas Central Heating: Central heating, with the addition of air-conditioning
EPC Rating: B
Lower School Catchment: St Andrews East
Middle School Catchment: Edward Peake
Upper School Catchment: Stratton Upper
Loft Boarded: Yes - Two Lofts. One boarded, one not (bedroom)
Lights to main loft with retractable ladder.
What3Words Location: ///quicker.applauded.cheerful
Postcode for SatNav: SG18 0QE
UTILITIES
Gas: Octopus Energy
Electric: Octopus Energy
Water: Anglian Water
TRAVEL
Distance to A1: 2.7 miles
Biggleswade Railway Station:1.7 miles
Cambridge: 20.6 miles
Bedford: 14.7 miles
London: 47.3 miles
GENERAL
Please note we have not tested any apparatus, fixtures, fittings, or services. Interested parties must undertake their own investigation into the working order of these items. All measurements are approximate, and photographs provided for guidance only.
Need to sell your property? Please contact us to arrange your free, no obligation Market Appraisal.
For independent whole of market mortgage advice please call the team to book your appointment.
View all our properties at harveyrobinson.co.uk
Rated Exceptional in Best Estate Agent Guide 2024
British Property Awards 2023 - Gold Winner
Regional Property Awards 2022/23 - Gold Winner
5.0 Star Google Review Rating
Brochures
Biggleswade Broch...Council TaxA payment made to your local authority in order to pay for local services like schools, libraries, and refuse collection. The amount you pay depends on the value of the property.Read more about council tax in our glossary page.
Band: G
Jemmett Grove, Biggleswade
NEAREST STATIONS
Distances are straight line measurements from the centre of the postcode- Biggleswade Station1.1 miles
- Sandy Station2.1 miles
About the agent
Harvey Robinson are an independent Estate Agent and Letting Agent with offices in Biggleswade, St Neots, Huntingdon & St Ives. We have built up a first class reputation in the area and are proud that so many clients that choose to deal with us do so based on previous experiences, recommendations or having analysed our fantastic FIVE STAR reviews.
Quite simply we are a people company and our team are our best asset. The staff you will be dealing with understand the commitment made to pro
Industry affiliations

Notes
Staying secure when looking for property
Ensure you're up to date with our latest advice on how to avoid fraud or scams when looking for property online.
Visit our security centre to find out moreDisclaimer - Property reference 103543017618. The information displayed about this property comprises a property advertisement. Rightmove.co.uk makes no warranty as to the accuracy or completeness of the advertisement or any linked or associated information, and Rightmove has no control over the content. This property advertisement does not constitute property particulars. The information is provided and maintained by Harvey Robinson, Biggleswade. Please contact the selling agent or developer directly to obtain any information which may be available under the terms of The Energy Performance of Buildings (Certificates and Inspections) (England and Wales) Regulations 2007 or the Home Report if in relation to a residential property in Scotland.
*This is the average speed from the provider with the fastest broadband package available at this postcode. The average speed displayed is based on the download speeds of at least 50% of customers at peak time (8pm to 10pm). Fibre/cable services at the postcode are subject to availability and may differ between properties within a postcode. Speeds can be affected by a range of technical and environmental factors. The speed at the property may be lower than that listed above. You can check the estimated speed and confirm availability to a property prior to purchasing on the broadband provider's website. Providers may increase charges. The information is provided and maintained by Decision Technologies Limited.
**This is indicative only and based on a 2-person household with multiple devices and simultaneous usage. Broadband performance is affected by multiple factors including number of occupants and devices, simultaneous usage, router range etc. For more information speak to your broadband provider.
Map data ©OpenStreetMap contributors.




