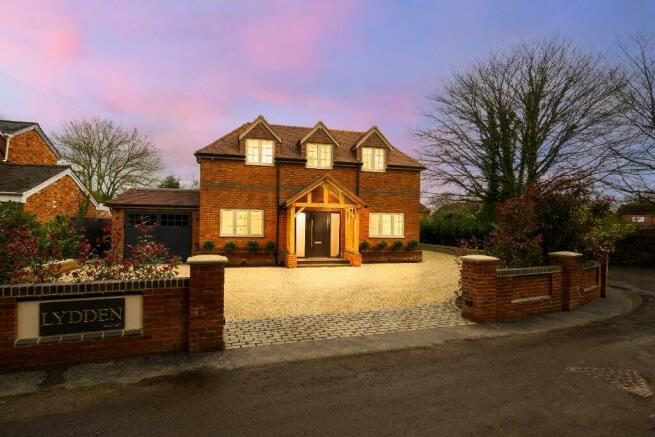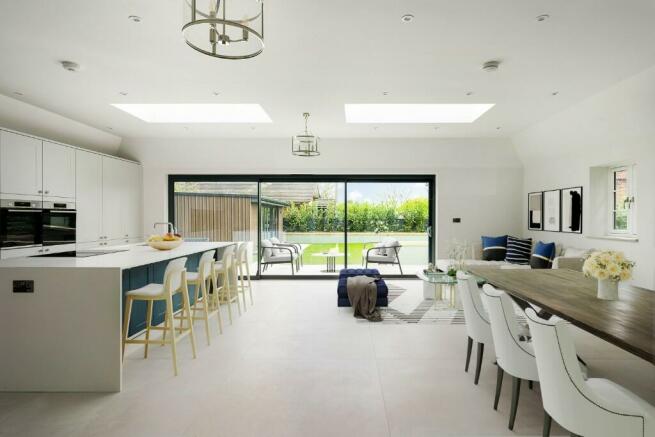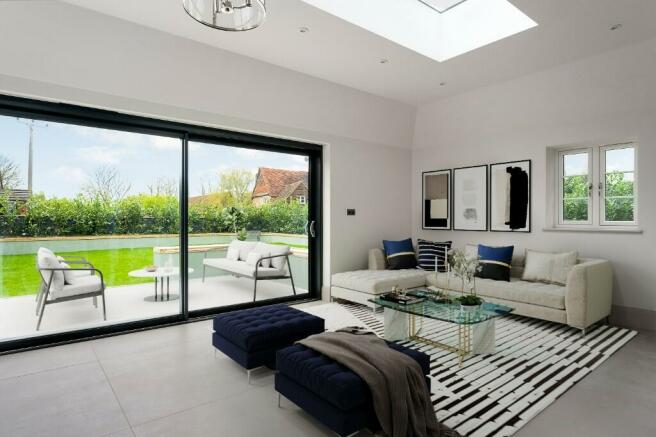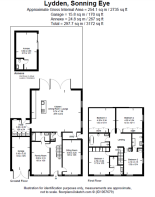Sonning Eye, Reading
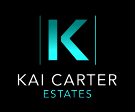
- PROPERTY TYPE
Detached
- BEDROOMS
4
- BATHROOMS
4
- SIZE
3,172 sq ft
295 sq m
- TENUREDescribes how you own a property. There are different types of tenure - freehold, leasehold, and commonhold.Read more about tenure in our glossary page.
Freehold
Key features
- Bespoke new build home
- High spec finish throughout
- Large, bright rooms
- Garden annexe
- Large garage
- Energy efficient
- Quiet country lane
- Stroll to restaurants & theatre
- Stroll to Thames & Caversham Lakes
Description
Built to a high specification, there's underfloor heating throughout with both heating and water powered by an air source heat pump keeping running costs to a minimum.
Ground floor
The wide entrance hall has oak engineered flooring, feature wood panelling and built-in cupboards under the stairs with plenty of space for coats and shelves for shoes, allowing the hallway to be an open, tidy space.
At the back of the house you'll find the signature 700 sq ft open plan kitchen/living/dining room, overlooking the garden. With full width sliding glass Origin doors and two skylights, this room is flooded with light for a wonderfully bright, fresh feel.
The kitchen has integrated Bosch appliances including two full ovens, a combination oven, two warming drawers, coffee machine, dishwasher and induction hob with a draft extractor fan. Additionally there's a fitted 6 foot fridge and 6 foot freezer, hidden behind the custom cabinetry.
The sit up island is ideal for food preparation and socialising, leading to the large dining and living area. There's plenty of space here for a large dining table and ample seating overlooking the garden, making this the perfect day room and hub of the home.
Alongside the kitchen there's a utility room with access to the side of the house - with space for a car to pull right up to the door.
To the other side of the kitchen there's a study with built-in full height cupboards and access to a gravelled terrace area and the garden beyond.
The dual aspect living room overlooks the front aspect, with beautiful full-width built-in cupboards and shelving at one end. Across the hallway is the large family room with en-suite shower room, so this can be used as a 5th bedroom for guests if required.
Finally, in the hallway there's a w.c. and fitted cupboards under the stairs with space for coats and shelving for shoes, all tucked away to keep the hallway open and tidy.
First floor
The large, open landing is brightly lit by the skylight. From here there are 4 double bedrooms, all with built-in wardrobes, Cat 6 cabling for media and plenty of plug sockets.
The main suite has a lovely contemporary en-suite with a double sized shower, rainwater shower head and additional movable shower head, all in chrome. Bedroom 2 is also en-suite with dual shower fittings, recessed shelving and a large mirrored bathroom cabinet.
Bedrooms 3 and 4 are comfortable doubles, sharing use of the luxurious family bathroom. This bathroom is beautifully laid out with a freestanding oval bath - recognised as the most comfortable shape for relaxing with good back support. There's a separate double shower cubicle with rainwater shower head and separate mobile shower head. Finally, this bathroom has recessed shelving and a large mirrored cabinet.
Garden annexe
The cleverly designed and solidly built 260 sq ft annexe includes a kitchen and w.c. This multi-purpose space can work wonderfully as an office, playroom, creative space or guest room.
GARDENS
The back garden is mostly laid to lawn and freshly manicured with shrubbery, a large porcelain terrace leading from the kitchen/living/dining room and a pathway to the annexe. Feature lighting along the terrace, path and boundary subtly lights the garden at night.
The back garden can be accessed along either side of the house, via subtle wrought iron gates providing security.
The front gravelled driveway has space for 5 cars and access to the 10' 6" wide garage, with electricity supply for an electric car. There's power running to the front of the driveway should the new residents wish to install an electric gate.
Finally, there are water taps and electric points in the front and back gardens.
SELLER INSIGHT
I chose to build Lydden here because the location was fantastic. When you turn into Sonning Eye the trees meet in the middle above the road, it feels like a fairytale. The houses are all different and attractive so it's a beautiful road to live on. The neighbours are really welcoming too, I loved everything about Sonning Eye.
I've developed houses for decades now and pay close attention to the surroundings when I design a home. There are several listed buildings on this road so I wanted to build a home that would blend in. I used older bricks to give Lydden character and retained a lot of the foliage which is maybe 30 years old so Lydden looks like it's always been here.
Lydden's design was inspired by family life, with quiet spaces for everyone to retreat to. I created the large kitchen/dining/living room as a space for a family to be together; kids watching TV, parents cooking dinner, families dining together... it's perfect for entertaining too. This is my favourite room, it's big and bright during the day and at night, with the garden lights on, it has a great outlook.
The garden annexe is perfect as a playroom for teenagers, an office or creative space. It's self-contained so it can be anything a family wants it to be. I built it to a high standard so it can be used year-round.
We're between the river and the lake, there are lovely walks in all directions. The French Horn, Coppa Club, The Mill at Sonning and The Bull are only a few minutes' walk from the house. Reading and Woodley are just down the road by car, but you feel like you're in the country, away from it all when you're here. It's a very relaxing place to live.
I wanted Lydden to be a really nice home for someone, a lovely way of life, and I'm really pleased with how it's come together. I'm looking forward to handing the keys over and seeing someone live a happy life here.
LOCATION
Sonning Eye is a highly sought after hamlet for its peace and quiet, with renowned restaurants a few minutes' walk away and Reading town centre just a 10 minute drive.
This friendly hamlet, with just 25 homes is tucked away between Sonning and Playhatch, and bordering Caversham Lakes. Despite being minutes from Reading, Sonning Eye has a true countryside feel with a friendly community.
With Coppa Club, The French Horn and The Mill at Sonning theatre within a few minutes' walk, this is the ideal spot to enjoy the peace and quiet, surrounded by beautiful countryside, right alongside some of the area's top social spots and exceptional transport links.
Caversham lakes, between Sonning Eye and Caversham, are just a 3 minute walk from Lydden, reached without crossing a road! The lakes are perfect for dog walks, nature walks, stand-up paddleboarding, open water swimming and fishing.
Reading town centre is just 3.5 miles away, with its extensive shops, restaurants and leisure activities, acting as a hub for villages and towns for miles around. Reading train station is on the Crossrail route with frequent trains into London, making this area very popular with commuters looking for quiet, countryside living within a half hour commute of London.
Sonning Eye is surrounded by beautiful towns and villages including Sonning, Henley-on-Thames, Twyford and Pangbourne, all with an excellent range of independent shops and restaurants.
Sonning: 1 mile
Twyford: 3 miles
Reading: 3.5 miles
Henley-on-Thames: 5.5 miles
Council TaxA payment made to your local authority in order to pay for local services like schools, libraries, and refuse collection. The amount you pay depends on the value of the property.Read more about council tax in our glossary page.
Ask agent
Sonning Eye, Reading
NEAREST STATIONS
Distances are straight line measurements from the centre of the postcode- Wargrave Station2.3 miles
- Twyford Station2.4 miles
- Earley Station2.5 miles
About the agent
Kai Carter Estates is a boutique agency representing the sale of exceptional homes. Each property and seller is unique, so we treat each with the respect and care they deserve, only representing a few clients at a time to ensure you receive the best possible service and attention to detail.
We use the latest in social and digital marketing gained from decades of marketing and property experience. Coupled with outstanding levels of personal service we are able to reach the broadest possi
Industry affiliations

Notes
Staying secure when looking for property
Ensure you're up to date with our latest advice on how to avoid fraud or scams when looking for property online.
Visit our security centre to find out moreDisclaimer - Property reference Lydden. The information displayed about this property comprises a property advertisement. Rightmove.co.uk makes no warranty as to the accuracy or completeness of the advertisement or any linked or associated information, and Rightmove has no control over the content. This property advertisement does not constitute property particulars. The information is provided and maintained by Kai Carter Estates, Newbury. Please contact the selling agent or developer directly to obtain any information which may be available under the terms of The Energy Performance of Buildings (Certificates and Inspections) (England and Wales) Regulations 2007 or the Home Report if in relation to a residential property in Scotland.
*This is the average speed from the provider with the fastest broadband package available at this postcode. The average speed displayed is based on the download speeds of at least 50% of customers at peak time (8pm to 10pm). Fibre/cable services at the postcode are subject to availability and may differ between properties within a postcode. Speeds can be affected by a range of technical and environmental factors. The speed at the property may be lower than that listed above. You can check the estimated speed and confirm availability to a property prior to purchasing on the broadband provider's website. Providers may increase charges. The information is provided and maintained by Decision Technologies Limited.
**This is indicative only and based on a 2-person household with multiple devices and simultaneous usage. Broadband performance is affected by multiple factors including number of occupants and devices, simultaneous usage, router range etc. For more information speak to your broadband provider.
Map data ©OpenStreetMap contributors.
