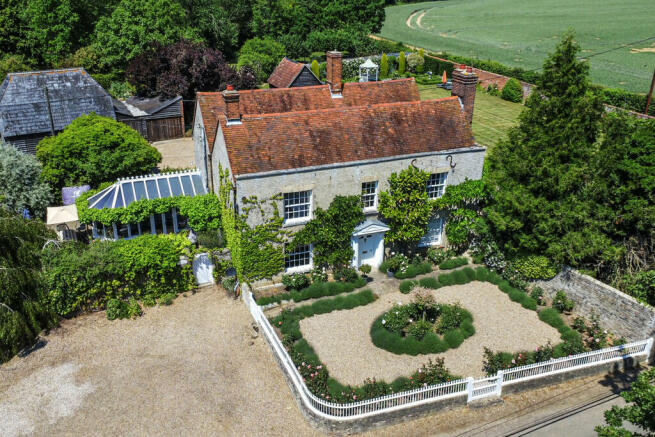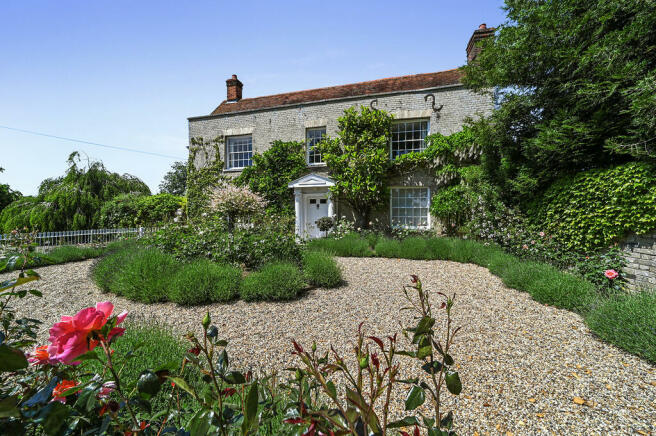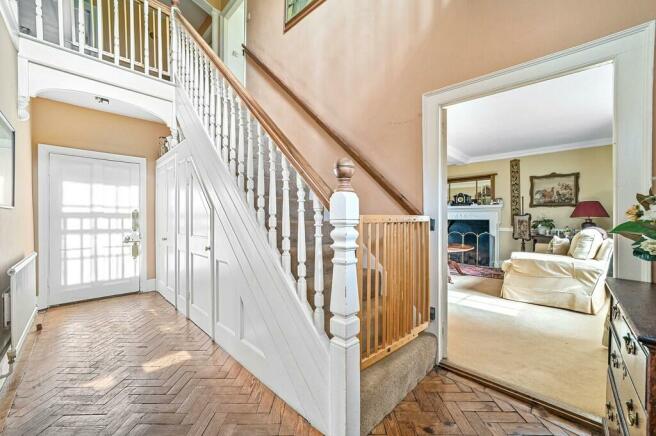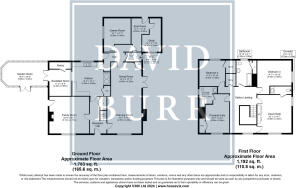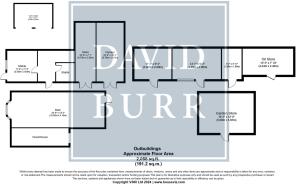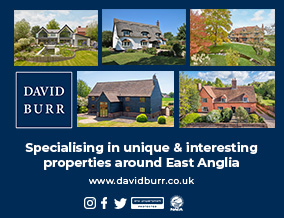
Pebmarsh, Halstead

- PROPERTY TYPE
Farm House
- BEDROOMS
4
- BATHROOMS
3
- SIZE
2,975 sq ft
276 sq m
- TENUREDescribes how you own a property. There are different types of tenure - freehold, leasehold, and commonhold.Read more about tenure in our glossary page.
Freehold
Key features
- Regency period farmhouse
- Attractive period details
- Four reception rooms
- Aga kitchen
- Four bedrooms, one en-suite
- Stunning walled garden and courtyards
- Useful range of outbuildings
- Paddocks
- In all about 6.37 acres (sts)
- NO ONWARD CHAIN
Description
A four panelled glazed door leads to the impressive reception hall which has attractive parquet flooring and a range of cupboards beneath the stairs, which have the original pine handrails and balustrades and rise to an impressive galleried landing. From the reception hall, the drawing room can be accessed which is a beautiful room and distinctly segregated, with a large 20 pane sash window to the front elevation, moulded skirting boards, dado rail and a detailed Adam style carved fire surround. An arch then leads to the rear of the drawing room which has a beautiful carved Georgian corner cupboard with fluted columns and arch top and a matching recessed book case. French doors lead to a beautiful terrace making the room ideal for entertaining. A further panelled door to the rear of the drawing room leads to the rear lobby. Situated to the front of the property and on the south side is a cosy family room which has a 20 pane sash window to the front elevation and a French door leading to the south facing court yard, which is also accessed from the garden room. There is attractive moulding and cornicing to the ceilings and a carved marble fire surround with inset wood burner on a brick hearth.
The kitchen/breakfast room is situated in the centre of the property to the rear elevation and has a two oven Aga which provides a focal point set within a large red brick chimney breast. There are a range of floor and wall mounted painted units with oak work surfaces, a one and a half bowl sink, and a window giving views to the rear. An arch opens to a practical and cosy breakfast room which has a four panelled door leading to a walk in pantry and twin French doors to the attractive garden room. This room provides the perfect informal entertaining space and has a tiled floor and French doors leading to a walled court yard which is positioned to take advantage of the afternoon and evening sun.
Beyond the kitchen breakfast room is a useful rear hall which gives access to the kitchen/breakfast room, drawing room and a well appointed cloakroom with a brick floor, vanity unit and matching WC. Beyond this is a useful games room/studio which has a part vaulted ceiling and views to the court yard at the rear of the property and a beam to the ceiling. A panelled door leads to a further rear hall which houses the boiler and provides useful boot and coat storage space with a door leading to the outside. Adjacent to this is a useful study/office which has a part vaulted ceiling and views to the courtyard which is accessed from the drawing room.
The first floor is equally charming and has a wonderful galleried landing with a sash window to the front elevation giving views over the front courtyard and countryside beyond and there is an attractive arch feature to the rear supported on circular columns. The principal bedroom is situated to the south elevation with views to the front afforded by a sash window and there is a useful built in wardrobe and a panelled door accessing a spacious ensuite shower room with a vanity unit, walk in shower cubicle and matching WC. The guest suite benefits from a dual aspect over looking the walled garden and front courtyard and has a range of bespoke wardrobes with a central dressing table, a four panelled door accesses an en-suite cloak room with a vanity unit and tiled splash back and a matching WC. There are two further bedrooms, both situated to the rear of the property, one with views to the walled garden and the other with views to the rear courtyard and grounds beyond. To the rear of the property is a well-appointed family bathroom which has a vanity unit with cupboards beneath flanked by further storage and a closed coupled WC and a matching white bath and a panelled door leading to a further storage cupboard. Adjacent to this is a large walk-in linen cupboard which houses the hot water cylinder.
Outside
The property is approached by an extensive gravel drive which leads to a beautiful dwarf white brick wall with attractive cast iron railings above, within which is a landscaped gravelled garden with lavender and rose beds and a gate giving access with a path leading to the front door. To the right of this walled courtyard is an arched gate through to the walled garden and to the left a further gate leading to a walled court yard. The drive extends around the south of the property to the rear and in turn gives access to a variety of useful and practical outbuildings.
The focal point of the garden is a beautiful walled area to the east which can be accessed by French doors from the drawing room which immediately leads to a terraced area with a pergola over which trails a magnificent wisteria. Adjacent to this are raised beds with a variety of shrub borders. The walled garden is an absolute delight and was formally a lawned tennis court and has a variety of climbers and pleached trees to the side which provide interest and colour throughout the year. To the western end is a formal garden with clipped box hedge and geometrically shaped borders within which are a fast variety of roses, and various perennial plants.
There is a beautiful walled courtyard which can be accessed from the garden room via French doors which provides a superb private entertaining area and has a number of trees to include silver birch under which are established herbaceous borders with a variety of herbs and evergreen shrubs providing year round colour. The centre piece is a neatly arranged clipped box hedge within which are two bay trees. The walled court yard also gives access to the rear of the principal house.
To the rear of the principal dwelling and the outbuildings are large expanses of lawn interspersed with a variety of native trees to include walnut, ash, oak and chestnut. To the rear of the stable block is a beautiful formal vegetable garden which is surrounded by mature beech hedging and has geometrically arranged raise beds with a native tree providing a focal point. Beyond this are further expanses of lawn, a fruit cage and second vegetable garden. To the westerly boundary is an attractive natural pond which provides a focal point beyond which is a circular arrangement of silver birch trees.
Agents notes:
Listed building ID number 1122824.
There is a public footpath that runs on the edge of the property on the
south west side of the paddocks.
One of the barn roofs contains asbestos.
In all about 6.37 acres (sts).
RECEPTION HALL
FAMILY ROOM 16' 9" x 15' 7" (5.11m x 4.75m)
KITCHEN 14' 3" x 13' 1" (4.35m x 4.00m)
BREAKFAST ROOM 11' 1" x 9' 4" (3.40m x 2.85m)
PANTRY
GARDEN ROOM 19' 4" x 10' 0" (5.90m x 3.05m)
DRAWING ROOM 15' 7" x 14' 5" (4.75m x 4.40m)
DINING ROOM 15' 3" x 13' 11" (4.65m x 4.25m)
HALL
WC 6' 8" x 3' 9" (2.04m x 1.16m)
GAMES ROOM 14' 1" x 11' 3" (4.30m x 3.43m)
STUDY 14' 1" x 7' 10" (4.30m x 2.40m)
BOOT ROOM 14' 1" x 11' 5" (4.30m x 3.50m)
GALLERY LANDING
PRINCIPAL SUITE 16' 4" x 10' 0" (5.00m x 3.05m)
ENSUITE 8' 6" x 7' 6" (2.60m x 2.30m)
GUEST SUITE 16' 0" x 14' 7" (4.90m x 4.45m)
ENSUITE 8' 11" x 3' 3" (2.74m x 1.00m)
BEDROOM THREE 14' 7" x 10' 9" (4.45m x 3.30m)
BEDROOM FOUR 10' 11" x 10' 9" (3.35m x 3.30m)
BATHROOM 10' 9" x 6' 6" (3.30m x 2.00m)
OUTSIDE
CART LODGE 21' 3" x 13' 1" (6.50m x 4.00m)
STABLE 11' 5" x 11' 1" (3.50m x 3.40m)
HALL
STABLE
STORE 21' 11" x 7' 6" (6.70m x 2.30m)
GARAGE 21' 11" x 10' 2" (6.70m x 3.10m)
BARN 34' 9" x 13' 5" (10.60m x 4.10m)
GREENHOUSE 6' 6" x 21' 7" (2.0m x 6.60m)
STORE 11' 1" x 9' 2" (3.40m x 2.80m)
STORE 14' 7" x 9' 2" (4.45m x 2.80m)
STORE 9' 2" x 5' 10" (2.80m x 1.80m)
OIL STORE 15' 2" x 7' 10" (4.64m x 2.40m)
GARDEN STORE 16' 4" x 11' 11" (5.00m x 3.65m)
Brochures
BrochureEnergy performance certificate - ask agent
Council TaxA payment made to your local authority in order to pay for local services like schools, libraries, and refuse collection. The amount you pay depends on the value of the property.Read more about council tax in our glossary page.
Band: G
Pebmarsh, Halstead
NEAREST STATIONS
Distances are straight line measurements from the centre of the postcode- Bures Station3.4 miles
- Sudbury Station4.0 miles
- Chappel & Wakes Colne Station4.9 miles
About the agent
Founded in 1995, David Burr has become one of the most successful agencies in the region. Our name is synonymous with quality property and a level of service to match. We have grown quickly from our Long Melford base to open offices in Leavenheath, Clare, Castle Hedingham, Woolpit and Newmarket with Bury St Edmunds the latest addition opening in March 2014.
Industry affiliations



Notes
Staying secure when looking for property
Ensure you're up to date with our latest advice on how to avoid fraud or scams when looking for property online.
Visit our security centre to find out moreDisclaimer - Property reference 100424023255. The information displayed about this property comprises a property advertisement. Rightmove.co.uk makes no warranty as to the accuracy or completeness of the advertisement or any linked or associated information, and Rightmove has no control over the content. This property advertisement does not constitute property particulars. The information is provided and maintained by David Burr Estate Agents, Castle Hedingham. Please contact the selling agent or developer directly to obtain any information which may be available under the terms of The Energy Performance of Buildings (Certificates and Inspections) (England and Wales) Regulations 2007 or the Home Report if in relation to a residential property in Scotland.
*This is the average speed from the provider with the fastest broadband package available at this postcode. The average speed displayed is based on the download speeds of at least 50% of customers at peak time (8pm to 10pm). Fibre/cable services at the postcode are subject to availability and may differ between properties within a postcode. Speeds can be affected by a range of technical and environmental factors. The speed at the property may be lower than that listed above. You can check the estimated speed and confirm availability to a property prior to purchasing on the broadband provider's website. Providers may increase charges. The information is provided and maintained by Decision Technologies Limited.
**This is indicative only and based on a 2-person household with multiple devices and simultaneous usage. Broadband performance is affected by multiple factors including number of occupants and devices, simultaneous usage, router range etc. For more information speak to your broadband provider.
Map data ©OpenStreetMap contributors.
