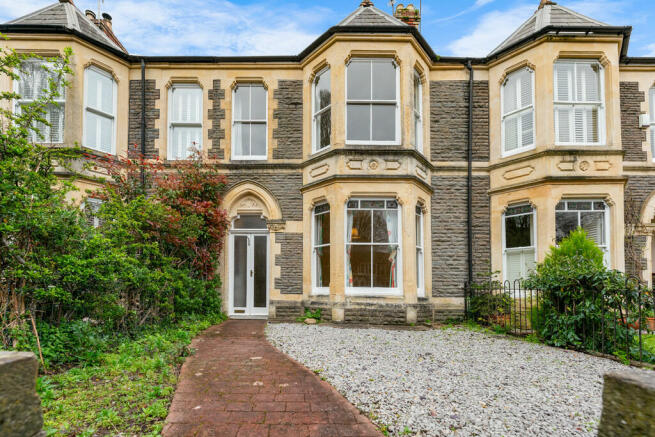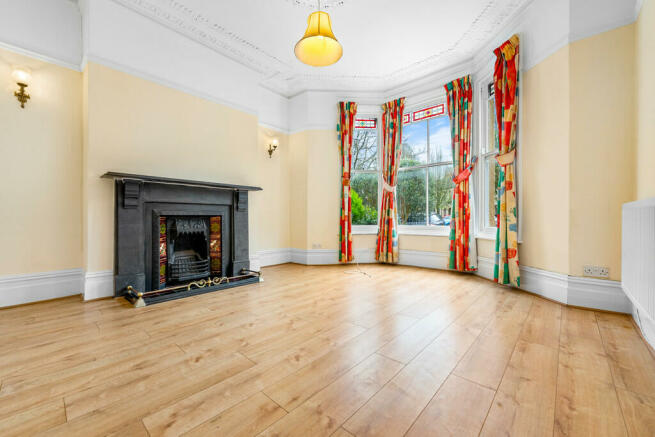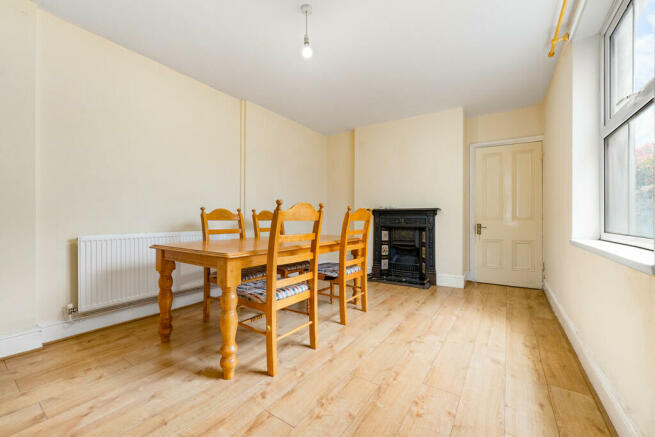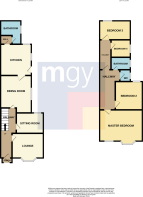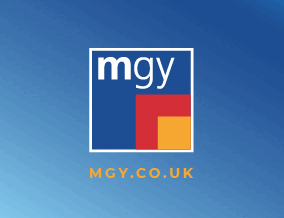
Plasturton Avenue, Pontcanna

- PROPERTY TYPE
Terraced
- BEDROOMS
4
- BATHROOMS
2
- SIZE
1,517 sq ft
141 sq m
- TENUREDescribes how you own a property. There are different types of tenure - freehold, leasehold, and commonhold.Read more about tenure in our glossary page.
Freehold
Key features
- Traditional Mid-Terraced House
- Four Bedrooms
- Two Bathrooms
- Low Maintenance Rear Garden
- Chain Free
- EPC rating D
Description
ENTRANCE Pathway leading to porch door from front garden. Tiled flooring to porch. Original tiled walls. Electric and Gas meters. Door leading to entrance hallway.
ENTRANCE HALL Laminate flooring. Dado rail. Radiator. Original coving to ceiling. Pendant light fitting with ceiling rose. Power points. Doors to three reception rooms. Stairs to first floor.
LOUNGE 14' 4" x 12' 7" (4.39m x 3.86m) Continuation of laminate flooring. Bay sash window to front aspect. Pendant light fitting with ceiling rose and additional wall lighting. Original coving. Alcoves. Feature fireplace with tiled hearth. TV and telephone point. Picture rail. Power points.
SITTING ROOM 12' 1" x 10' 10" (3.69m x 3.32m) Laminate flooring. Original coving. Pendant light fitting with ceiling rose. Radiator. Window to rear aspect. Telephone point. Picture rail. Power points.
DINING ROOM 16' 11" x 10' 2" (5.16m x 3.10m) Steps from hallway down to dining room. Laminate flooring. Window to side aspect. Feature fireplace. Telephone point. Power points. Door to under stairs storage/pantry. Door leading to kitchen.
KITCHEN 10' 0" x 8' 11" (3.06m x 2.74m) Tiled flooring and partially tiled walls. Range of wall, base and drawer units with round edged worktops over incorporating 1.5 sink with draining board and mixer tap over and four ring gas hob with extractor fan above and oven beneath. Space for appliances. Tiled splashbacks. Pendant light fitting. Wall mounted BAXI boiler. Two windows to side aspect. Door leading to rear garden. Radiator. Power points. Door leading to downstairs bathroom.
DOWNSTAIRS BATRHOOM 8' 8" x 5' 4" (2.66m x 1.65m) Tiled flooring and walls. Obscure window to side aspect. White three-piece-suite comprising panelled bath with hot and cold tap over and electric shower above, pedestal wash hand basin with hot and cold tap over and WC. Radiator. Extractor fan.
FIRST FLOOR Carpet to floor. Split level landing. Pendant light fitting. Radiator. Built in storage. Loft hatch. Doors to four bedrooms, bathroom and WC.
MASTER BEDROOM 17' 3" x 14' 5" (5.27m x 4.41m) Located at the front of the house. Bay sash window to front with additional window to side. Carpet to floor. Picture rail. Alcoves. Power points. Radiator. Pendant light fitting.
BEDROOM TWO 12' 2" x 10' 10" (3.71m x 3.32m) Carpet to floor. Window to rear aspect. Pendant light fitting. Alcoves. Radiator. Picture rail. Power points.
BEDROOM THREE 10' 0" x 9' 1" (3.07m x 2.77m) Located at the rear of the house. Carpet to floor. Window to rear. Pendant light fitting. Radiator. Power points.
BEDROOM FOUR 8' 2" x 6' 11" (2.50m x 2.12m) Carpet to floor. Window to side. Pendant light fitting. Radiator. Power points.
BATHROOM 6' 10" x 4' 7" (2.10m x 1.40m) Vinyl flooring. Panelled bath with hot and cold tap over and electric shower above. Tiled walls. Pedestal wash hand basin with hot and cold tap over. Obscure window to side. Pendant light fitting. Extractor fan.
WC Vinyl flooring. WC. Obscure window to side. Tiled walls. Pendant light fitting.
OUTSIDE Front - Shingled area with pathway leading to porch door. Railing and wall border. Shrubbery.
Rear - Low maintenance. Concrete area with further shingled area to far end. Wall border. Rear lane access via gate.
TENURE MGY are advised that the property is FREEHOLD.
Brochures
A4 6pp Portrait N...Council TaxA payment made to your local authority in order to pay for local services like schools, libraries, and refuse collection. The amount you pay depends on the value of the property.Read more about council tax in our glossary page.
Band: G
Plasturton Avenue, Pontcanna
NEAREST STATIONS
Distances are straight line measurements from the centre of the postcode- Ninian Park Station0.8 miles
- Cathays Station0.9 miles
- Cardiff Central Station1.3 miles
About the agent
As a leading Cardiff Estate Agent, at MGY we understand that everybody's reasons are different.
From upgrading, to downsizing, to relocating, to portfolio management, to business purposes, to simply wanting a change of environment - people buy, sell, rent and let property for any one of a number of reasons and they all have different needs.
That's why with MGY it's always personal.
We see ourselves not just as 'property people' but as 'people people' because it's about deliv
Industry affiliations



Notes
Staying secure when looking for property
Ensure you're up to date with our latest advice on how to avoid fraud or scams when looking for property online.
Visit our security centre to find out moreDisclaimer - Property reference 101298023820. The information displayed about this property comprises a property advertisement. Rightmove.co.uk makes no warranty as to the accuracy or completeness of the advertisement or any linked or associated information, and Rightmove has no control over the content. This property advertisement does not constitute property particulars. The information is provided and maintained by MGY, Pontcanna. Please contact the selling agent or developer directly to obtain any information which may be available under the terms of The Energy Performance of Buildings (Certificates and Inspections) (England and Wales) Regulations 2007 or the Home Report if in relation to a residential property in Scotland.
*This is the average speed from the provider with the fastest broadband package available at this postcode. The average speed displayed is based on the download speeds of at least 50% of customers at peak time (8pm to 10pm). Fibre/cable services at the postcode are subject to availability and may differ between properties within a postcode. Speeds can be affected by a range of technical and environmental factors. The speed at the property may be lower than that listed above. You can check the estimated speed and confirm availability to a property prior to purchasing on the broadband provider's website. Providers may increase charges. The information is provided and maintained by Decision Technologies Limited.
**This is indicative only and based on a 2-person household with multiple devices and simultaneous usage. Broadband performance is affected by multiple factors including number of occupants and devices, simultaneous usage, router range etc. For more information speak to your broadband provider.
Map data ©OpenStreetMap contributors.
