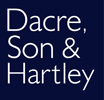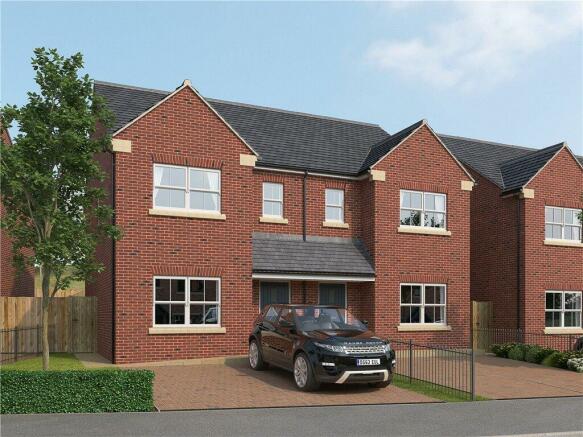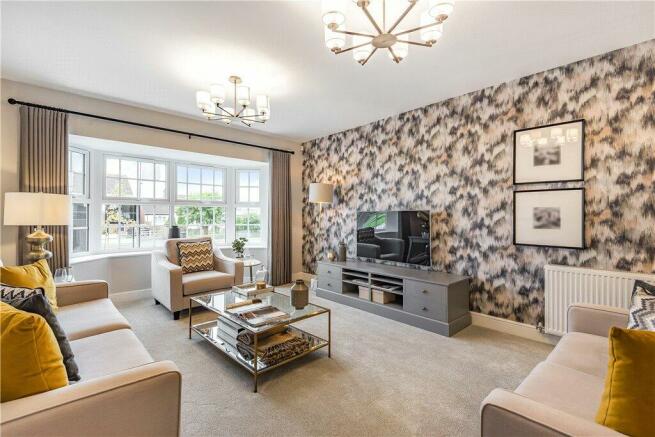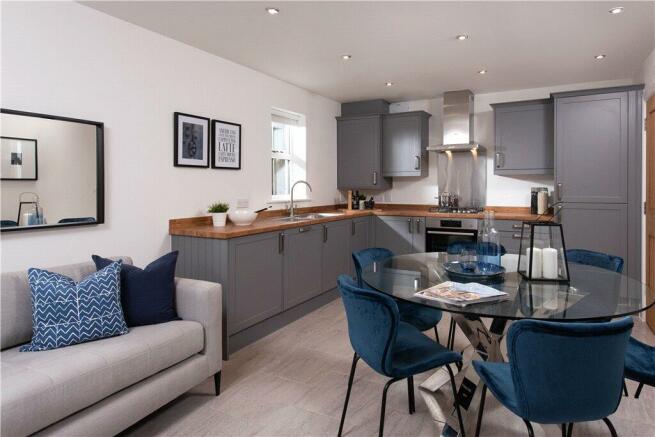
Morley, Leeds, LS27

- PROPERTY TYPE
Semi-Detached
- BEDROOMS
3
- BATHROOMS
2
- SIZE
Ask agent
- TENUREDescribes how you own a property. There are different types of tenure - freehold, leasehold, and commonhold.Read more about tenure in our glossary page.
Freehold
Key features
- SHOW HOME LAUNCH - OPEN TO VIEW BY APPOINTMENT
- 7 & 8 AUGUST - 10AM TO 5PM
- OPEN PLAN DINING KITCHEN
- SPACIOUS LIVING ROOM
- 10 YEAR WARRANTY
- FRENCH DOORS OUT ONTO THE PRIVATE REAR GARDEN
- THREE BEDROOM SEMI DETACHED NEW HOME
- EN SUITE TO MASTER BEDROOM
Description
AN EXCLUSIVE COLLECTION OF 3 AND 4 BEDROOM HOMES, BEAUTIFULLY FINISHED AND SET WITHIN A SUPERB LOCATION.
Offering well-appointed kitchens, bedrooms, bathrooms and en suites, and with an interior that merges beautifully into your private garden outside, you can enjoy your home and its surroundings from the day you move in.
So, whether you are looking for a modern and well-equipped first home or somewhere bigger for the whole family to grow into, with supermarkets and schools within easy reach, or somewhere smaller to downsize to, you will find the perfect place to call home at Hampton Gardens.
THE WOODHOUSE
From the downstairs hallway, a kitchen/diner is found to the front of the property, with an open living space and patio doors to the rear aspect.
Upstairs boasts two double bedrooms, one featuring en-suite, a single bedroom or study room and a large family bathroom.
Dimensions:
Ground Floor Metric (m) Imperial
Lounge 5.03 x 3.95 16’6” x 12’11”
Kitchen / Dining 4.19 x 5.00 13’8” x 16’4”
First Floor
Bedroom 1 3.44 x 3.94 11’3” x 12’11”
Bedroom 2 4.28 x 2.66 14’0” x 8’9”
Bedroom 3 3.21 x 2.27 10’6” x 7’5”
Please note all dimensions are subject to slight modifications.
Specification
Feel assured that your Berkeley DeVeer home will be finished to the highest standard, inside and out, making it a pleasure to live in.
KITCHEN
• Fully fitted contemporary kitchens
• Built in stainless steel oven
• Integrated hob with splashback
• Laminate worktop with up-stand
• Stainless steel 1.5 bowl sink and drainer with chrome mixer tap
• Stainless steel extractor fan
UTILITY (where applicable)
• Fitted kitchen units, square edged worktops
• Stainless steel inset sink single bowl & chrome tap
BATHROOM(s)
• Contemporary white sanitary ware
• Chrome taps and fittings
• Choice of ceramic tiling (depending on build stage)
GENERAL
• High quality white internal doors
• Contemporary stylish chrome effect handles
• UPVC patio doors and double glazed windows in white
• Internal walls and ceilings finished in matt emulsion
• Painted MDF window boards throughout except to bathrooms
FIXTURES
• Ample power points
• Downlighters to bathroom, kitchen and en suite areas
• TV and BT points to lounge and master bedroom
HEATING
• Energy efficient gas boilers (subject to gas supply)
• Energy efficient gas central heating with compact radiators (subject to gas supply)
SECURITY
• High performance front door sets
• Sealed double glazed windows throughout
• Fitted wiring provided for external light fitting(s)
• Steel manually operated garage door (where applicable)
EXTERNAL FEATURES
• Fencing (refer to boundary types key plan)
• Timber fencing to rear gardens
• Timber side gate to rear access Tarmac to drives and parking areas
• Buff riven paving to rear patio & footpath (refer to site specific layout for details/colour)
WARRANTY
• You can relax, safe in the knowledge that your new home comes with a 10 year warranty and 2 years builders guarantee. Ensuring your home is designed & built to adhere to superior building standards.
*Note - Internal images are for illustrative purposes to indicate the quality and finish of the properties. Please view floor plan for details of room sizes*
*Note - Internal images are for illustrative purposes to indicate the quality and finish of the properties. Please view floor plan for details of room sizes*
LOCATION
This beautiful new development is located in the popular suburb of Churwell, Leeds. Perfectly situated to give easy access to the lively and bustling market town of Morley which hosts a leisure centre, train station and covered market, as well as various schools, restaurants and shops.
Public transport links include bus routes into neighbouring towns and villages. There is also nearby access to the M62, while Morley’s ring-road offers a simple route to the White Rose shopping centre.
Brochures
ParticularsEnergy performance certificate - ask agent
Council TaxA payment made to your local authority in order to pay for local services like schools, libraries, and refuse collection. The amount you pay depends on the value of the property.Read more about council tax in our glossary page.
Band: TBC
Morley, Leeds, LS27
NEAREST STATIONS
Distances are straight line measurements from the centre of the postcode- Cottingley Station2.4 miles
- Morley Station1.3 miles
- Leeds Station4.8 miles
About the agent
As one of the longest established independent estate agents and consultant surveyors in the UK Dacre, Son & Hartley have been synonymous with reliability and integrity for over 200 years. In this dynamic market place, we have earned a reputation for honesty, commitment and professionalism, through dedicating ourselves to our customer's needs.
We offer property for sale in Morley. Towns & villages covered by Dacres estate agents in Morley include Beeston, C
Notes
Staying secure when looking for property
Ensure you're up to date with our latest advice on how to avoid fraud or scams when looking for property online.
Visit our security centre to find out moreDisclaimer - Property reference MOR240101. The information displayed about this property comprises a property advertisement. Rightmove.co.uk makes no warranty as to the accuracy or completeness of the advertisement or any linked or associated information, and Rightmove has no control over the content. This property advertisement does not constitute property particulars. The information is provided and maintained by Dacre Son & Hartley, Morley. Please contact the selling agent or developer directly to obtain any information which may be available under the terms of The Energy Performance of Buildings (Certificates and Inspections) (England and Wales) Regulations 2007 or the Home Report if in relation to a residential property in Scotland.
*This is the average speed from the provider with the fastest broadband package available at this postcode. The average speed displayed is based on the download speeds of at least 50% of customers at peak time (8pm to 10pm). Fibre/cable services at the postcode are subject to availability and may differ between properties within a postcode. Speeds can be affected by a range of technical and environmental factors. The speed at the property may be lower than that listed above. You can check the estimated speed and confirm availability to a property prior to purchasing on the broadband provider's website. Providers may increase charges. The information is provided and maintained by Decision Technologies Limited.
**This is indicative only and based on a 2-person household with multiple devices and simultaneous usage. Broadband performance is affected by multiple factors including number of occupants and devices, simultaneous usage, router range etc. For more information speak to your broadband provider.
Map data ©OpenStreetMap contributors.






