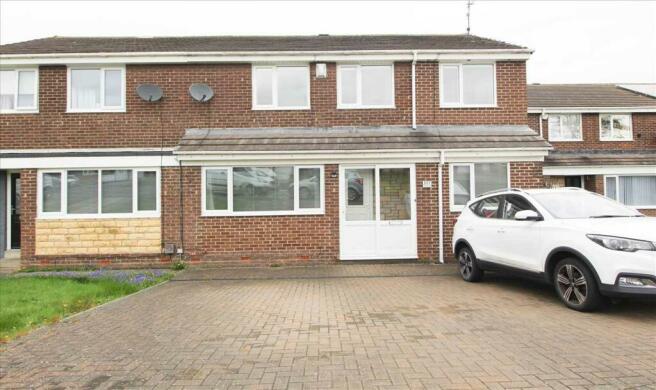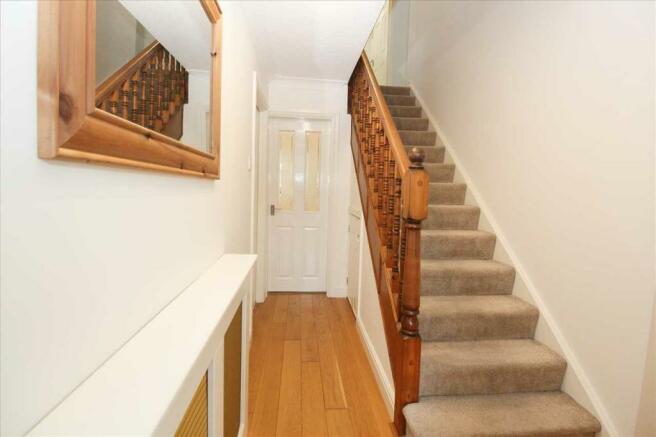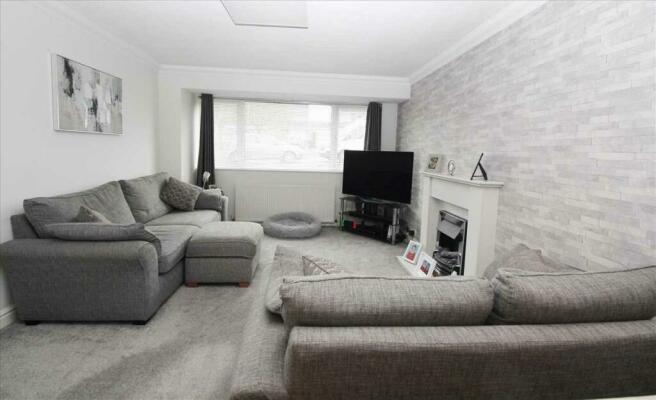Newlyn Drive, Parkside Dale, Cramlington

- PROPERTY TYPE
Semi-Detached
- BEDROOMS
4
- BATHROOMS
2
- SIZE
Ask agent
- TENUREDescribes how you own a property. There are different types of tenure - freehold, leasehold, and commonhold.Read more about tenure in our glossary page.
Freehold
Description
The property offers very spacious, flexible accommodation having been extended on both floors.
Offered for sale in excellent order the house is ideally suited to a larger family. Features include : newly fitted bathroom, en suite and kitchen, gas fired combi central heating with a recently fitted boiler.
There is a substantial, single storey building in the rear garden ideal as a gym, bar or home office.
Viewing highly recommended
Freehold
Council Tax Band C
EPC Rating C
Entrance Hall
Covered radiator, built in cloaks cupboard, understairs cupboard
Living Room 4.42m (14'6") x 3.51m (11'6")
Feature fireplace with fitted living flame electric fire, t.v. point, radiator
Additional Photo
open to :
Dining Room/Kitchen 5.49m (18'0") x 3.20m (10'6")
Recently refitted with an extensive range of high gloss white base and wall units with soft close drawers and cupboards, matching laminate work tops, stainless steel sink unit with mixer tap, split level cooker with Zanussi induction hob, fan assisted oven and microwave oven, concealed Baxi gas fired combi central heating boiler, two radiators
Additional Photo
Glazed double doors to:
Garden Room 4.27m (14'0") x 2.74m (9'0")
Double radiator, t.v. wall mount. polished wood flooring, two Velux roof lights, french doors to the raised decking in the rear garden
Side Living Room/Guest Bedroom 4.17m (13'8") x 2.51m (8'3")
Radiator, t.v. wall mount, wall mounted electric heater, large built in cupboard with double doors
Cloakroom
Washbasin in vanity unit, low level w.c. set
Utility Room 2.57m (8'5") x 2.62m (8'7")
plus 10'7" 4'6" fitted with a range of white base and wall units with drawers and cupboards, stainless steel sink unit, plumbing for washing machine, single radiator, double radiator, electric extractor fan
Office/Study 2.62m (8'7") x 2.13m (7'0")
Radiator
Master Bedroom 5.56m (18'3") x 2.54m (8'4")
Built in wardrobes , dressing table and bedside cabinet, radiator, loft hatch with foldaway ladder to roof space
En Suite /Shower Room
Walk in shower enclosure with mains rain shower and flexible spray, pedestal wash basin and low level w.c. set, chromium ladder radiator, lined and tiled walls, lined ceiling, laminate flooring
Bedroom 2 3.66m (12'0") x 3.58m (11'9")
Radiator, built in wardrobes and storage cupboards
Bedroom 3 3.56m (11'8") x 2.59m (8'6")
Radiator, built in cupboard
Bedroom 4 2.79m (9'2") x 2.44m (8'0")
Radiator, built in wardrobe
Bathroom
White coloured suite of panelled bath with mixer tap, rain shower and flexible spray, washbasin on vanity unit, low level w.c. set, chromium ladder radiator, lined ceiling with recessed lighting, electric extractor fan
Externally
To the front of the house there is a block paved forecourt with space for two cars. A side path leads to the rear garden which is hard landscaped with raised decked area. There is a substantial, brick built home/office/gym ( overall interior dimensions approx 30 square metres ) with electric supply.
Tenure
Freehold
Brochures
BUYERS GUIDECouncil TaxA payment made to your local authority in order to pay for local services like schools, libraries, and refuse collection. The amount you pay depends on the value of the property.Read more about council tax in our glossary page.
Ask agent
Newlyn Drive, Parkside Dale, Cramlington
NEAREST STATIONS
Distances are straight line measurements from the centre of the postcode- Cramlington Station0.7 miles
- Northumberland Park Metro Station4.9 miles
- Shiremoor Metro Station5.0 miles
About the agent
Renown is a family business run by Paul Reynolds and daughter Katherine. Paul, an Honoured Fellow of Propertymark in recognition of service, has been involved in estate agency since the ‘70s and started the business in 1983. Katherine joined over 20 years ago after college and a spell in Local Authority housing.
Lauren Weatherley and Denise Ackroyd, both very experienced negotiators, complete the sales team. We are all local people with a great deal of expertise. We offer a comprehens
Notes
Staying secure when looking for property
Ensure you're up to date with our latest advice on how to avoid fraud or scams when looking for property online.
Visit our security centre to find out moreDisclaimer - Property reference REN1005528. The information displayed about this property comprises a property advertisement. Rightmove.co.uk makes no warranty as to the accuracy or completeness of the advertisement or any linked or associated information, and Rightmove has no control over the content. This property advertisement does not constitute property particulars. The information is provided and maintained by Renown Estate Agents, Cramlington. Please contact the selling agent or developer directly to obtain any information which may be available under the terms of The Energy Performance of Buildings (Certificates and Inspections) (England and Wales) Regulations 2007 or the Home Report if in relation to a residential property in Scotland.
*This is the average speed from the provider with the fastest broadband package available at this postcode. The average speed displayed is based on the download speeds of at least 50% of customers at peak time (8pm to 10pm). Fibre/cable services at the postcode are subject to availability and may differ between properties within a postcode. Speeds can be affected by a range of technical and environmental factors. The speed at the property may be lower than that listed above. You can check the estimated speed and confirm availability to a property prior to purchasing on the broadband provider's website. Providers may increase charges. The information is provided and maintained by Decision Technologies Limited.
**This is indicative only and based on a 2-person household with multiple devices and simultaneous usage. Broadband performance is affected by multiple factors including number of occupants and devices, simultaneous usage, router range etc. For more information speak to your broadband provider.
Map data ©OpenStreetMap contributors.



