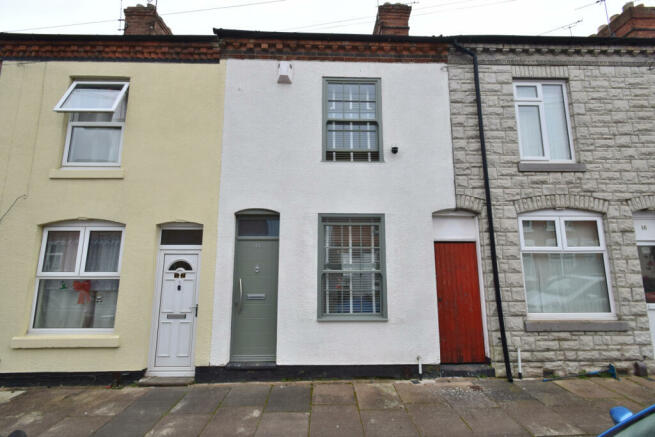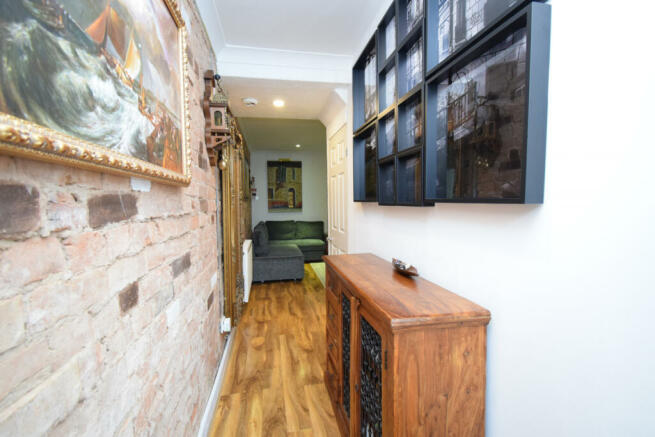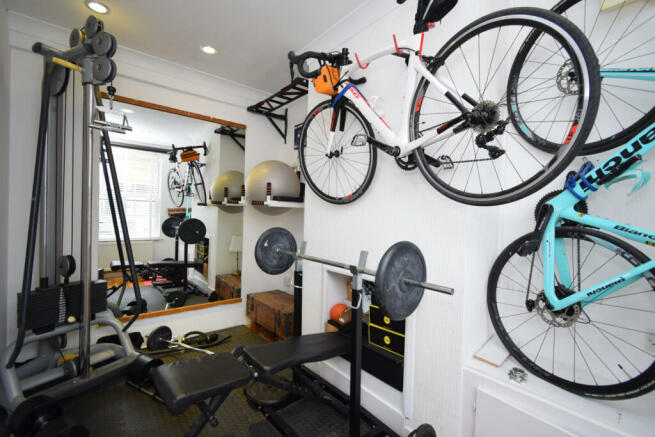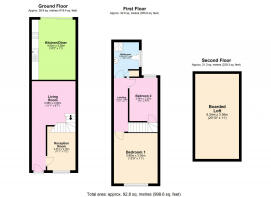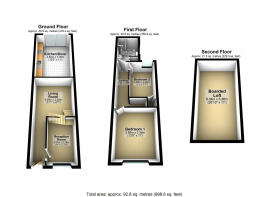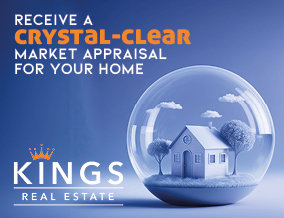
Denmark Road, Aylestone, LE2

- PROPERTY TYPE
Terraced
- BEDROOMS
3
- BATHROOMS
1
- SIZE
Ask agent
- TENUREDescribes how you own a property. There are different types of tenure - freehold, leasehold, and commonhold.Read more about tenure in our glossary page.
Freehold
Key features
- Kitchen-Diner
- Garden
- Full Double Glazing
- Oven/Hob
- Gas Central Heating Combi Boiler
- Double Bedrooms
Description
The home begins with an inviting entrance hall leading to a cozy lounge, a well-equipped kitchen/diner complete with integrated dishwasher and washing machine, and sliding doors that open up to the rear garden. Additionally, there's a flexible second reception room, presently serving as a gym but adaptable for various uses such as a home office, extra living area, or bedroom.
Ascending to the first floor, you'll find two spacious double bedrooms, one of which includes integrated storage, alongside a contemporary three-piece bathroom suite. The loft has been expertly boarded to provide additional storage space, easily reachable via a loft ladder.
Outside, the property showcases a captivating rear garden, highlighted by a charming timber patio area perfect for enjoying balmy summer nights, while the remainder of the garden boasts artificial turf for effortless upkeep.
Entrance Hall
Upon entering the property, you're greeted by a welcoming entrance hall that sets the tone for the rest of the home. The hall is thoughtfully designed to provide a warm and inviting ambiance, with neutral tones and ample natural light filtering in through the front door and adjacent windows. The space offers a convenient area to welcome guests and provides easy access to the various rooms of the house.
Lounge
The lounge is a cozy yet spacious area designed for relaxation and. Featuring neutral decor and comfortable furnishings, it provides the perfect setting for unwinding after a long day or hosting gatherings with family and friends. Large windows allow plenty of natural light to illuminate the room, creating a bright and airy atmosphere. Whether curling up with a good book or enjoying movie nights with loved ones, the lounge offers a versatile space for everyday living.
Fitted Kitchen/Diner
The fitted kitchen/diner is the heart of the home, combining functionality with modern design elements. Equipped with integrated appliances including a dishwasher and washing machine, as well as ample storage space, it's a chef's delight. The open-plan layout seamlessly connects the kitchen to the dining area, making it ideal for entertaining guests or enjoying family meals. Sliding doors provide easy access to the rear garden, allowing for seamless indoor-outdoor living during warmer months.
Second Reception Room
This versatile space offers endless possibilities for customisation to suit your lifestyle needs. Currently utilised as a gym, it can easily be transformed into a home office, additional living room, or bedroom, depending on your preferences. Large windows flood the room with natural light, creating a bright and inviting ambiance. Whatever its purpose, this flexible space adds valuable square footage to the home and enhances its overall functionality.
First Floor
Ascending the staircase, you'll find the first floor, which houses two double bedrooms and a modern three-piece bathroom suite. Both bedrooms offer integrated storage solutions, maximising space and keeping clutter at bay. The contemporary bathroom features sleek fixtures and finishes, providing a luxurious retreat for relaxation and self-care.
Loft
The loft has been cleverly boarded to create additional storage space, offering a practical solution for stowing away seasonal items, luggage, or other belongings. Accessible via a loft ladder, this attic space is easily reached whenever you need to retrieve or store items, adding convenience to daily life.
Rear Garden
The rear garden is a tranquil outdoor oasis, designed for both relaxation and entertainment. A timber patio area provides the perfect spot for alfresco dining or lounging in the sunshine, while the remainder of the garden is adorned with artificial turf for easy maintenance year-round. Lush greenery and colorful blooms add natural beauty to the space, creating a peaceful retreat right outside your doorstep. Whether hosting summer barbecues or simply enjoying a quiet evening under the stars, the rear garden is sure to be a cherished feature of the property.
Brochures
Brochure 1Council TaxA payment made to your local authority in order to pay for local services like schools, libraries, and refuse collection. The amount you pay depends on the value of the property.Read more about council tax in our glossary page.
Band: A
Denmark Road, Aylestone, LE2
NEAREST STATIONS
Distances are straight line measurements from the centre of the postcode- Leicester Station1.7 miles
- South Wigston Station1.9 miles
- Narborough Station3.7 miles
About the agent
Why Choose Kings?
With over 30 years experience within the property market. We are passionate about our work and believe in building productive, long-term relationships. Our team at Kings Real Estate aim to be swift, accurate and highly professional in everything we do.
The advice you will receive as one of our clients will always be tailored to suit your specific needs and circumstances. Our expertise and experience will b
Notes
Staying secure when looking for property
Ensure you're up to date with our latest advice on how to avoid fraud or scams when looking for property online.
Visit our security centre to find out moreDisclaimer - Property reference kings_1156659041. The information displayed about this property comprises a property advertisement. Rightmove.co.uk makes no warranty as to the accuracy or completeness of the advertisement or any linked or associated information, and Rightmove has no control over the content. This property advertisement does not constitute property particulars. The information is provided and maintained by Kings Real Estate, Leicester. Please contact the selling agent or developer directly to obtain any information which may be available under the terms of The Energy Performance of Buildings (Certificates and Inspections) (England and Wales) Regulations 2007 or the Home Report if in relation to a residential property in Scotland.
*This is the average speed from the provider with the fastest broadband package available at this postcode. The average speed displayed is based on the download speeds of at least 50% of customers at peak time (8pm to 10pm). Fibre/cable services at the postcode are subject to availability and may differ between properties within a postcode. Speeds can be affected by a range of technical and environmental factors. The speed at the property may be lower than that listed above. You can check the estimated speed and confirm availability to a property prior to purchasing on the broadband provider's website. Providers may increase charges. The information is provided and maintained by Decision Technologies Limited.
**This is indicative only and based on a 2-person household with multiple devices and simultaneous usage. Broadband performance is affected by multiple factors including number of occupants and devices, simultaneous usage, router range etc. For more information speak to your broadband provider.
Map data ©OpenStreetMap contributors.
