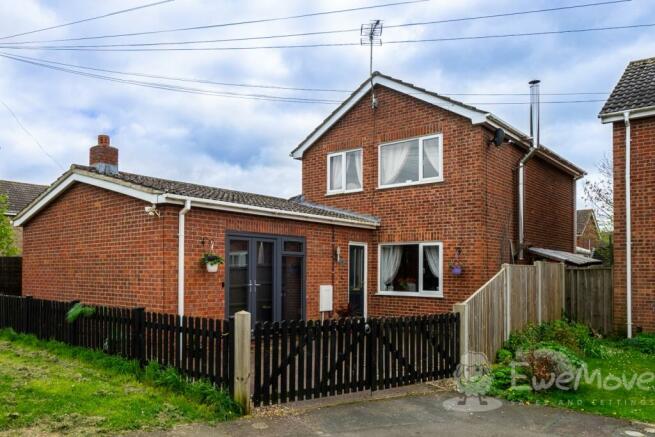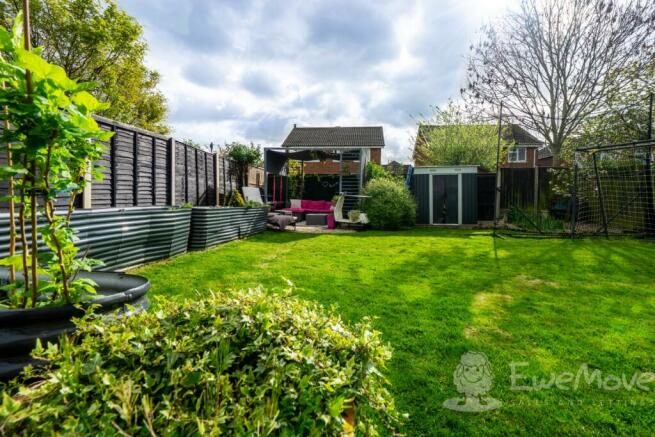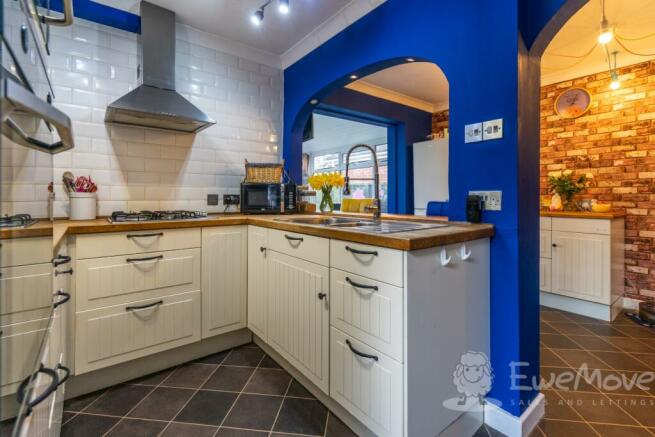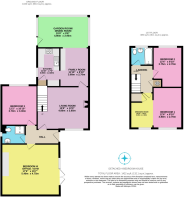Mulbarton, Norwich, NR14

- PROPERTY TYPE
House
- BEDROOMS
4
- BATHROOMS
2
- SIZE
1,422 sq ft
132 sq m
- TENUREDescribes how you own a property. There are different types of tenure - freehold, leasehold, and commonhold.Read more about tenure in our glossary page.
Freehold
Key features
- Guide Price: £350,000 - £375,000
- Detached Family Home
- Good-Sized Enclosed Garden
- Enclosed Driveway Parking
- Potential to Accommodate an Independent Annexe
- Ground Floor Shower Room and First Floor Bathroom
- Space and Characteristics to Run a Business from Home
- Walking Distance to Local School, Shop, Bus Stops and Mulbarton Common
Description
Welcome to Cowslip Close, Mulbarton. Having proved its worth as a beloved family home, and a productive base for business, this property is ready to provide a comfortable, flexible layout with freedoms that few houses can provide.
The original ground floor comprised the typical kitchen, dining room and living room with a full-width garden room overlooking the verdant exterior. The latter was upgraded in recent years with insulated roofing turning this space into a usable reception room all year round. An extension provided two substantial rooms and a well-appointed shower room. This is where so many ideas can be turned into reality.
The first floor provides two double bedrooms and a bathroom off-landing, all boasting plenty of natural daylight. The principal bedroom is an unusually sizeable room accommodating a dressing area.
To the outside, the entire plot is securely enclosed with ample space to accommodate relaxing beverages, entertaining BBQs, and sporting fun. There is even enough space and sunshine to enjoy an above-ground pool without invading the wide lawn space.
Set in the centre of the friendly village of Mulbarton, all local amenities are within easy walking distance including the Primary School, a local nursery, bus routes and the Co-Op. Mulbarton Common is adored by residents and visitors for its expansive green space offering play areas, dog walks and ponds. The ducks are more than ready to welcome you.
Viewings are readily available. Call us 24/7 to book yours.
Living Room
4.8m x 3.95m - 15'9" x 12'12"
Fitted carpet, double-glazed window, woodburner set on tiled hearth, multiple sockets, TV aerial and radiator.
Kitchen
3.6m x 2.2m - 11'10" x 7'3"
Vinyl flooring, double-glazed window, built-in pantry-style cupboard, fitted base and wall-mounted units, integrated oven, microwave, gas hob and extractor hood, tiled splashback and multiple sockets.
Family Room
3.6m x 2.7m - 11'10" x 8'10"
Vinyl flooring, breakfast bar, radiator and multiple sockets.
Garden Room
4.8m x 2.95m - 15'9" x 9'8"
Tiled flooring, double-glazed windows on three sides, insulated roof, multiple sockets and radiator.
Bedroom 1
4.8m x 3.8m - 15'9" x 12'6"
Fitted carpet, two double-glazed windows, built-in storage cupboard, multiple sockets and radiator.
Bedroom 2
3.75m x 2.7m - 12'4" x 8'10"
Vinyl flooring, double-glazed window, multiple sockets and radiator.
Bedroom 3
3.7m x 3.3m - 12'2" x 10'10"
Fitted carpet, double-glazed window, multiple sockets and radiator.
Bedroom 4 / Office / Gym
5.4m x 4.75m - 17'9" x 15'7"
Flooring (??), double-glazed windows and French doors, fireplace with mantel, surround and tiled hearth, fitted base units, multiple sockets and radiator.
Bathroom
1.9m x 1.7m - 6'3" x 5'7"
Vinyl flooring, obscured double-glazed window, bath with electric shower over, Vanity basin, toilet, floor-to-ceiling tiling and radiator.
Shower Room
2.2m x 1.7m - 7'3" x 5'7"
Tiled flooring, obscured double-glazed window, floor-to-ceiling tiled walls, shower unit with glass doors, Vanish basin, toilet and radiator.
Brochures
BrochureCouncil TaxA payment made to your local authority in order to pay for local services like schools, libraries, and refuse collection. The amount you pay depends on the value of the property.Read more about council tax in our glossary page.
Band: C
Mulbarton, Norwich, NR14
NEAREST STATIONS
Distances are straight line measurements from the centre of the postcode- Norwich Station5.6 miles
About the agent
EweMove, Covering East of England
Cavendish House Littlewood Drive, West 26 Industrial Estate, Cleckheaton, BD19 4TE

EweMove are one of the UK's leading estate agencies thanks to thousands of 5 Star reviews from happy customers on independent review website Trustpilot. (Reference: November 2018, https://uk.trustpilot.com/categories/real-estate-agent)
Our philosophy is simple: the customer is at the heart of everything we do.
Our agents pride themselves on providing an exceptional customer experience, whether you are a vendor, landlord, buyer or tenant.
EweMove embrace the very latest techn
Notes
Staying secure when looking for property
Ensure you're up to date with our latest advice on how to avoid fraud or scams when looking for property online.
Visit our security centre to find out moreDisclaimer - Property reference 10428168. The information displayed about this property comprises a property advertisement. Rightmove.co.uk makes no warranty as to the accuracy or completeness of the advertisement or any linked or associated information, and Rightmove has no control over the content. This property advertisement does not constitute property particulars. The information is provided and maintained by EweMove, Covering East of England. Please contact the selling agent or developer directly to obtain any information which may be available under the terms of The Energy Performance of Buildings (Certificates and Inspections) (England and Wales) Regulations 2007 or the Home Report if in relation to a residential property in Scotland.
*This is the average speed from the provider with the fastest broadband package available at this postcode. The average speed displayed is based on the download speeds of at least 50% of customers at peak time (8pm to 10pm). Fibre/cable services at the postcode are subject to availability and may differ between properties within a postcode. Speeds can be affected by a range of technical and environmental factors. The speed at the property may be lower than that listed above. You can check the estimated speed and confirm availability to a property prior to purchasing on the broadband provider's website. Providers may increase charges. The information is provided and maintained by Decision Technologies Limited.
**This is indicative only and based on a 2-person household with multiple devices and simultaneous usage. Broadband performance is affected by multiple factors including number of occupants and devices, simultaneous usage, router range etc. For more information speak to your broadband provider.
Map data ©OpenStreetMap contributors.




