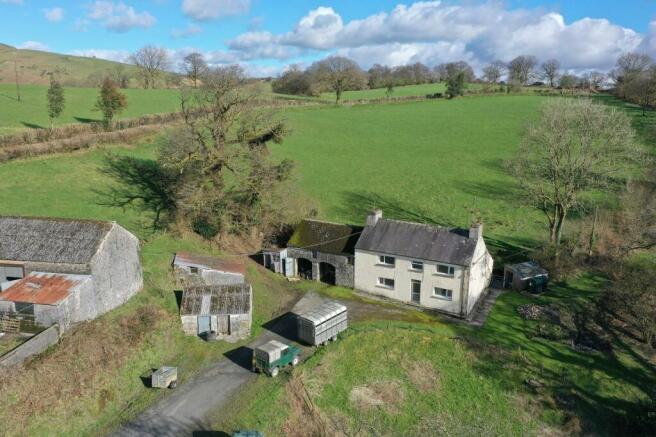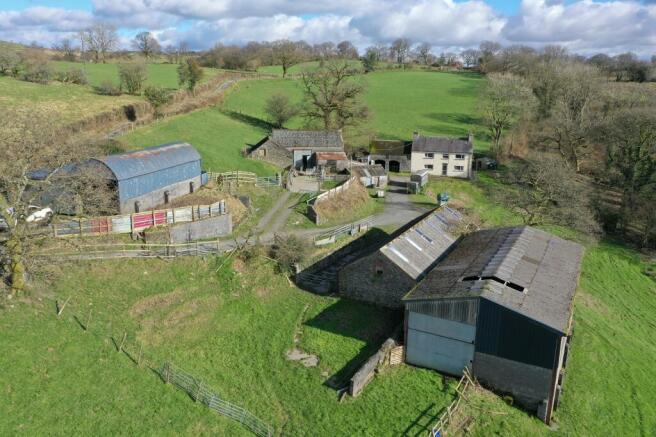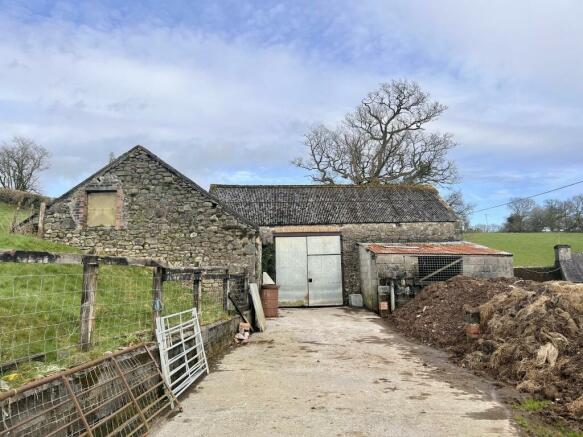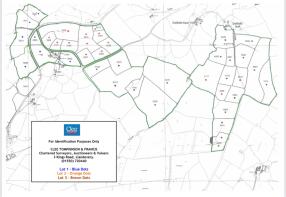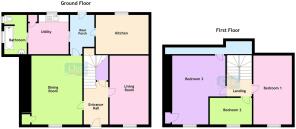
Rhandirmwyn, Llandovery, Carmarthenshire.

- PROPERTY TYPE
Detached
- BEDROOMS
3
- BATHROOMS
1
- SIZE
Ask agent
- TENUREDescribes how you own a property. There are different types of tenure - freehold, leasehold, and commonhold.Read more about tenure in our glossary page.
Freehold
Key features
- 186 Acre Livestock Farm
- 3 Bedroom Farmhouse
- In Need Of Renovation
- Range Of Traditional & Modern Outbuildings
- Upper Towy Valley Location With Unspoilt Rural Aspect & Idyllic Views
Description
The main farmhouse which is in need of renovation comprises; kitchen, living room, parlour, utility and bathroom to the ground floor with 3 bedrooms to the first floor. To the side of the property is a former coach house with potential for conversion, subject to planning for additional living space. To the front of the property is off road parking for several vehicles with several convenient outbuildings.
The property is situated about 2 miles of the village of Rhandirmwyn which has a public house with the large town of Llandovery being just over 6 miles distance and offers comprehensive shopping facilities with a variety of shops, post office, patisserie, butcher, doctors surgery, cottage hospital, public houses/restaurants, junior school and Llandovery College in the private sector together with swimming pool and supermarket on the outskirts of town.
The house accommodation comprises as follows:
Entrance Hall
With staircase to first floor. Understairs cupboards. Part panelled walls.
Living Room
5.03m x 2.82m (16' 06" x 9' 03" )
With open fire.
Dining Room
5.03m x 3.71m (16' 06" x 12' 02" )
With open fire in tiled surround. Part panelled walls. Radiator and storage cupboard.
Rear Hall
With door to rear. Beamed ceiling. Part panelled walls and radiator.
Kitchen
3.53m x 2.92m (11' 07" x 9' 07" )
With beamed ceiling.
Utility
2.95m x 2.11m (9' 08" x 6' 11" )
With stainless steel sink and drainer. Radiator. Storage cupboard.
First Floor
Landing
Bedroom 1
4.95m x 2.79m (16' 03" x 9' 02" )
Bedroom 2
3.07m x 1.91m (10' 01" x 6' 03" )
With access hatch to roof space.
Bedroom 3
Measuring 16' 5 x 7' 11 increasing to 12' 3 with radiator. Undereaves storage area. Access hatch to roof space.
Externally.
The property is accessed just off the minor road heading towards Rhandirmwyn. To the rear and side of the property is an external Grant oil fired boiler, coal shed and oil tank.
Adjacent to the farmhouse is a stone built Former Coach House. Nearby is a block and stone Storage Shed and Former Cow Shed of block and stone construction with asbestos roof. Just off the main yard is a Former Cow Shed measuring 46' x 18' 9 of stone construction with asbestos roof with Former Dairy to the side of block construction. General Purpose Shed measuring 60' x 28' being steel framed with part block part asbestos walls with asbestos roof.
To the top of the yard is a further range of outbuildings consisting of a Stone Barn with asbestos roof with Further Stone Barn being a Former Cow Shed with
a further stone and block extension. Dutch Barn measuring 44' x 13' 6 being part block and part corrugated construction with corrugated roof. Lean To Shed to side measuring 44' x 21'.
Land
The land extends to approximately 186 acres in total as shown on the enclosed plan.
Services
With main water and electricity. Private drainage and oil fired central heating with external Grant oil fired boiler.
Guide Price
The guide price given is for the whole. However, as can be seen from the land plan, the farm can be split split into 3 lots and offers for the individual blocks would be considered.
Lot 1 - House, Outbuildings - Set in Approximately 28.7 Acres
Lot 2 - Approximately 29.3 Acres
Lot 3 - Approximately 128.4 Acres
Health & Safety
Given the potential hazards of a farm, we ask you to be as vigilant as possible for your own safety when making your inspection, particularly around the buildings, machinery and livestock.
Plans, Areas & Schedules
A copy of the plan is attached for identification purposes only. The purchasers shall be deemed to have satisfied themselves as to the description of the property. Any error or mis-statement shall not annul a sale or entitle any party to compensation in respect thereof.
Wayleaves, Easements and Rights of Way
We have been informed by the sellers that there is a public footpath that runs through the yard under footpath code 37/76/1. There is also a Byway Open to All Traffic under code 37/74/1 running along the boundary of 2 fields. Information on the location can be obtained from the agents.
The property is being sold subject to and with the benefit of all rights including rights of way, (public or private), light, support, drainage, water & electricity supplies and other rights and obligations, easements and quasi-easements and restrictive covenants and all existing and proposed wayleaves for masts, pylons, stays, cables drains, water and gas and other pipes whether referred to in these details or not.
Council Tax
Band E.
Local Authority
Carmarthenshire County Council, District Offices, 3 Spilman Street, Carmarthen, SA31 1LE. Tel: .
Viewing
Strictly by appointment please through the selling agents Messrs Clee Tompkinson & Francis through whom all negotiations should be conducted. Please contact our Llandovery Office .
Brochures
BrochureCouncil TaxA payment made to your local authority in order to pay for local services like schools, libraries, and refuse collection. The amount you pay depends on the value of the property.Read more about council tax in our glossary page.
Band: TBC
Rhandirmwyn, Llandovery, Carmarthenshire.
NEAREST STATIONS
Distances are straight line measurements from the centre of the postcode- Cynghordy Station1.1 miles
- Sugar Loaf Station3.4 miles
- Llandovery Station5.1 miles
About the agent
Clees is one of the largest independent firms of Estate Agents & Chartered Surveyors in South Wales . Established in 1972 our 13 offices offer comprehensive property advice across South Wales & The borders including sales, lettings,property auctions, management & surveys. If you are looking to buy or sell a property in Wales, we would be pleased to advise you upon any part of the process for residential, rural or commercial property. See www.ctf-uk.com for more information.
We combine m
Notes
Staying secure when looking for property
Ensure you're up to date with our latest advice on how to avoid fraud or scams when looking for property online.
Visit our security centre to find out moreDisclaimer - Property reference PRK10900. The information displayed about this property comprises a property advertisement. Rightmove.co.uk makes no warranty as to the accuracy or completeness of the advertisement or any linked or associated information, and Rightmove has no control over the content. This property advertisement does not constitute property particulars. The information is provided and maintained by Clee Tompkinson & Francis, Llandovery. Please contact the selling agent or developer directly to obtain any information which may be available under the terms of The Energy Performance of Buildings (Certificates and Inspections) (England and Wales) Regulations 2007 or the Home Report if in relation to a residential property in Scotland.
*This is the average speed from the provider with the fastest broadband package available at this postcode. The average speed displayed is based on the download speeds of at least 50% of customers at peak time (8pm to 10pm). Fibre/cable services at the postcode are subject to availability and may differ between properties within a postcode. Speeds can be affected by a range of technical and environmental factors. The speed at the property may be lower than that listed above. You can check the estimated speed and confirm availability to a property prior to purchasing on the broadband provider's website. Providers may increase charges. The information is provided and maintained by Decision Technologies Limited.
**This is indicative only and based on a 2-person household with multiple devices and simultaneous usage. Broadband performance is affected by multiple factors including number of occupants and devices, simultaneous usage, router range etc. For more information speak to your broadband provider.
Map data ©OpenStreetMap contributors.
