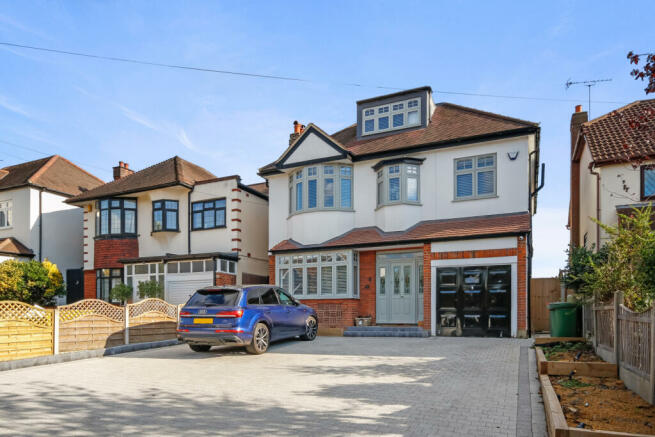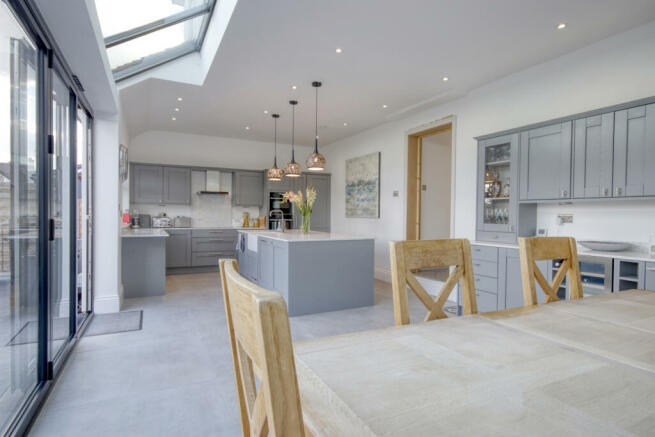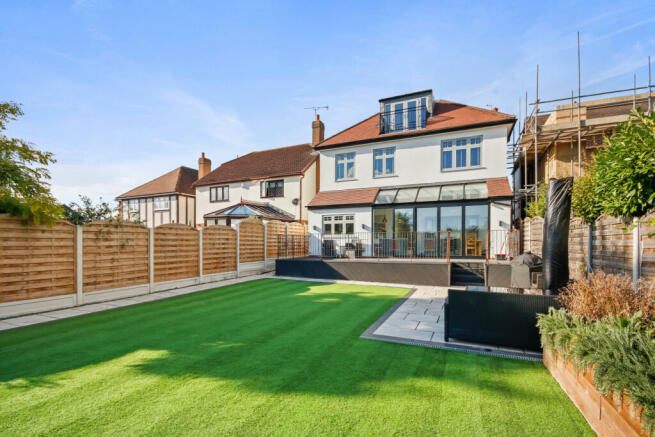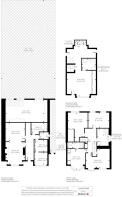
London Road, Brentwood, CM14

- PROPERTY TYPE
Detached
- BEDROOMS
5
- BATHROOMS
4
- SIZE
Ask agent
- TENUREDescribes how you own a property. There are different types of tenure - freehold, leasehold, and commonhold.Read more about tenure in our glossary page.
Freehold
Key features
- Kitchen-Diner
- Garden
- En-suite
- Sun Deck Terrace
- Fridge Freezer
- Full Double Glazing
- Oven/Hob
- Gas Central Heating Combi Boiler
- Balcony
- Double Bedrooms
Description
Extensively renovated - Beautifully presented family home - south-facing garden - Open planned kitchen living area - Turn Key Property!
Situated on the highly sought-after West side of Brentwood within the popular St Peters school catchment (subject to acceptance) is this five bedroom detached 1930s-built family home. The property has received extensive renovation work with premium figures and fitting throughout. This family home is Ideally situated for access to Brentwoods vibrant high street offering a comprehensive range of shopping, leisure and recreational facilities within 0.7 miles and Brentwood mainline railway station which provides links to London Liverpool Street is within 0.8 miles.The property offers a slightly elevated position with off-street parking provided for a number of vehicles, leading to an attached garage. To the rear is a beautiful and well-maintained 100 ft mainly south-facing garden with artificial grass creating a space that can be used for entertainment all year round.
This house must be viewed to be fully appreciated.
Features
- Large Gardens
- Fireplace
Property additional info
Kitchen / Living : 27' 2" x 14' 2" (326" x 170" )
Living Room: 14' 10" x 12' 7" (4.52m x 3.84m)
Dining Room: 12' 7" x 11' 11" (3.84m x 3.63m)
Study: 8' 5" x 7' 9" (2.57m x 2.36m)
Play Room
Utility Room: 10' 5" x 7' 7" (3.17m x 2.31m)
Master Bedroom: 32'' 9" x 18' 10" (NaNm x 5.74m)
Bedroom Two
Bedroom Three
Bedroom Four: 13' 7" x 11' 7" (4.14m x 3.53m)
Bedroom Five
Council TaxA payment made to your local authority in order to pay for local services like schools, libraries, and refuse collection. The amount you pay depends on the value of the property.Read more about council tax in our glossary page.
Ask agent
London Road, Brentwood, CM14
NEAREST STATIONS
Distances are straight line measurements from the centre of the postcode- Brentwood Station0.7 miles
- Shenfield Station2.3 miles
- Harold Wood Station2.6 miles
About the agent
Blueprint Estate Agents specialising in residential sales and lettings, new homes and investments, commercial property and land acquisitions/disposals.
With our innovative team of property consultants and investment specialists, we aim to put Blueprint at the forefront of the estate agency domain in London.
At Blueprint, we aim to offer each client the utmost in professional service and experience, combining high values with twenty first century v
Notes
Staying secure when looking for property
Ensure you're up to date with our latest advice on how to avoid fraud or scams when looking for property online.
Visit our security centre to find out moreDisclaimer - Property reference 74_London_Road. The information displayed about this property comprises a property advertisement. Rightmove.co.uk makes no warranty as to the accuracy or completeness of the advertisement or any linked or associated information, and Rightmove has no control over the content. This property advertisement does not constitute property particulars. The information is provided and maintained by Blueprint Estate Agents Ltd, CM14. Please contact the selling agent or developer directly to obtain any information which may be available under the terms of The Energy Performance of Buildings (Certificates and Inspections) (England and Wales) Regulations 2007 or the Home Report if in relation to a residential property in Scotland.
*This is the average speed from the provider with the fastest broadband package available at this postcode. The average speed displayed is based on the download speeds of at least 50% of customers at peak time (8pm to 10pm). Fibre/cable services at the postcode are subject to availability and may differ between properties within a postcode. Speeds can be affected by a range of technical and environmental factors. The speed at the property may be lower than that listed above. You can check the estimated speed and confirm availability to a property prior to purchasing on the broadband provider's website. Providers may increase charges. The information is provided and maintained by Decision Technologies Limited.
**This is indicative only and based on a 2-person household with multiple devices and simultaneous usage. Broadband performance is affected by multiple factors including number of occupants and devices, simultaneous usage, router range etc. For more information speak to your broadband provider.
Map data ©OpenStreetMap contributors.





