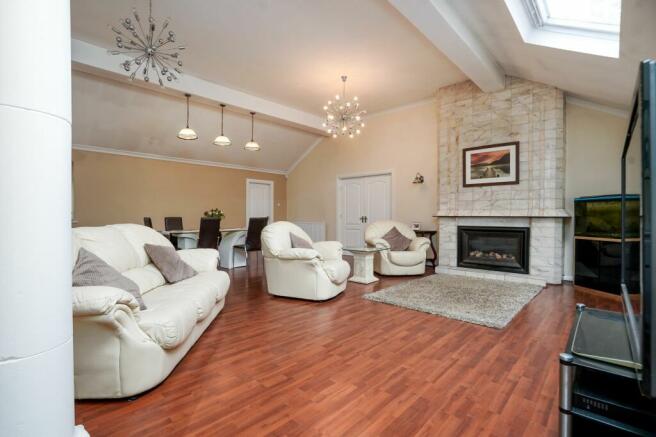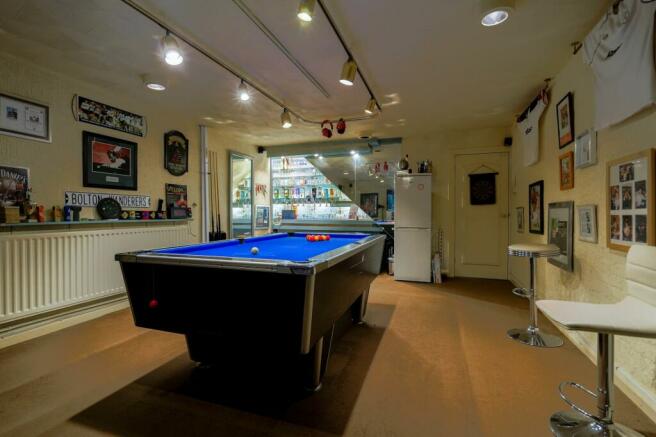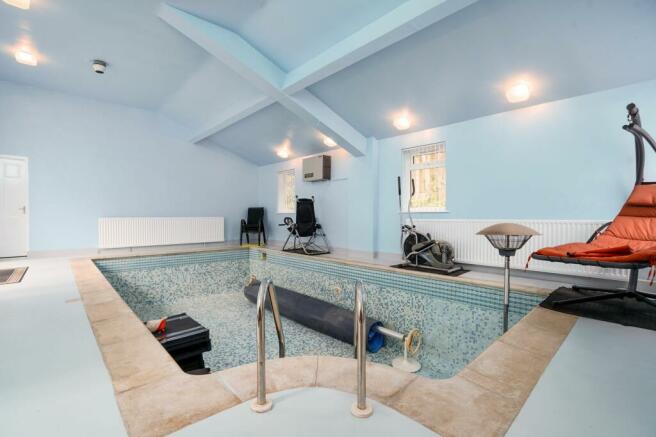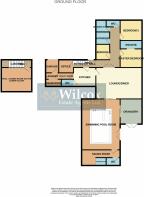Winster Drive, Bolton, BL2

- PROPERTY TYPE
Detached Bungalow
- BEDROOMS
3
- BATHROOMS
4
- SIZE
3,014 sq ft
280 sq m
- TENUREDescribes how you own a property. There are different types of tenure - freehold, leasehold, and commonhold.Read more about tenure in our glossary page.
Freehold
Key features
- SUPERB INDIVIDUAL DETACHED BUNGALOW
- OCCUPYING A SECLUDED ESTABLISHED POSITION
- IMPRESSIVE LOUNGE WITH FEATURE GAS FIRE
- INDOOR SWIMMING POOL
- CHANGING ROOM WITH BUILT IN SAUNA AND SHOWER
- THREE DOUBLE BEDROOMS BUT COULD EASILY BE FIVE BEDROOMS
- POOL / GAMES ROOM
- BEAUTIFUL RECREATION AREA TO THE REAR WITH AN INDIAN STONE PATIO
- ORANGERY
- SOLAR PANELS WHICH ARE OWNED BY THE PROPERTY
Description
Upon entering, one is greeted by an impressive lounge featuring a striking gas fireplace, setting a sophisticated tone for the rest of the home. The spacious layout flows effortlessly into the indoor swimming pool, a luxurious addition that elevates the concept of leisure right at home. The adjoining changing room is thoughtfully equipped with a built-in sauna and shower, adding convenience and a touch of indulgence.
The property comprises three generously sized double bedrooms, with ample space for customisation to potentially accommodate up to five bedrooms, catering to diverse needs. Additional living space is provided by the pool/games room, offering a versatile area for entertainment and relaxation.
A standout feature of the property is the electric remote-controlled gates that ensure both security and convenience. Stepping outside, a beautiful recreation area awaits, complete with an Indian stone patio that provides an ideal setting for al fresco dining or leisurely moments outdoors. The presence of an orangery further enhances the connection to the natural surroundings, creating a tranquil ambience within the property.
With its blend of distinctiveness, functionality, and sophistication, this bungalow offers a unique lifestyle proposition for discerning buyers. The meticulous attention to detail and thoughtful design choices throughout the property speak to a commitment to quality living. Whether seeking a private sanctuary for relaxation or a space to entertain guests in style, this residence caters to a range of preferences with its impressive amenities and versatile layout.
In conclusion, this bungalow represents a rare opportunity to own a home that seamlessly combines elegance, comfort, and leisure within a secluded and serene setting. Discover a new level of living experience within this distinguished property.
EPC Rating: C
Hallway
2.48m x 4.6m
uPVC front door, grey laminate flooring, cloakroom storage to the left where the alarm box is situated. Wall lights along the hallway, two double glazed units both with openers and a single panel radiator.
Office
5.14m x 2.53m
Vinyl flooring, double glazed unit with an opener, two ceiling lights and two single panel radiators.
Games Room
6.21m x 4.21m
Carpet flooring, ceiling lights, pool table, T.V. with wall connection, speakers, lots of lighting, double panel radiator and a bar area.
Kitchen
5.05m x 4.6m
Cream fitted kitchen with wood laminate worktops, high level double oven, four ring gas burner with black splashback and stainless steel extractor. Stainless steel sink with chrome mixer tap and stainless steel drainer. Double glazed unit with opener, space for a freestanding fridge freezer, double panel radiator and ceiling recess spotlights.
W.C.
1.1m x 1.73m
Vinyl flooring, frosted double glazed unit with an opener, white W.C. ceiling light.
Utility Room
1.73m x 3.07m
Vinyl flooring, Belfast sink with individual chrome taps, double glazed unit with an opener and cupboard storage.
Laundry Room
1.77m x 2.81m
Vinyl flooring, plumbing for a washing machine, space for a dryer, access to the garage, ceiling strip light, two boilers, one for water and one for heating, and all the heating for the swimming pool.
Lounge
7.31m x 7.92m
Double doors leading from the hallway, wood laminate flooring, two double panel radiators, two single panel radiators, two double glazed units to the side with openers, one to the front with an opener and two fixed double glazed units which look into the conservatory. T.V. connection, five wall lights, three drop down table lights, plus an extra ceiling light and two large Velux windows.
Bedroom 1
3.7m x 4.15m
Carpet flooring, Beech fitted wardrobes, ceiling light and double glazed unit with an opener.
En-suite
0.87m x 2.85m
Single shower tray, electric shower, shower curtain with sparkle shower surround, ceiling recess spotlights, white sink vanity unit with chome mixer tap and electric shaving point.
Bedroom 2
3.21m x 3.03m
Carpet flooring, ceiling light, double glazed unit with an opener, single panel radiator, grey fitted wardrobes and dressing area.
Bedroom 3
3.67m x 3.98m
Carpet flooring, double panel radiator, ceiling light, fitted wardrobes and double glazed unit with an opener.
W.C.
1.28m x 1.01m
Tiled flooring, white W.C. frosted double glazed unit with an opener, heated towel rail sink and chrome mixer tap and ceiling light.
Bathroom
1.97m x 3.13m
White bath with chrome mixer tap and shower hose connection, tiled splashback, double glazed unit with an opener, chrome heated towel radiator, white sink with individual chome taps and celing light.
Shower Room
1.84m x 3.1m
Tiled flooring, Italian plaster walls, large electrical shower with multiple hoses, ceiling recess spotlights, sink vanity unit with chrome mixer tap, frosted double glazed unit with an opener and chrome heated towel radiator.
Swimming Pool Room
8.87m x 6.2m
Double glazed aluminium sliding doors, large swimming pool, three double glazed units with openers, two large double panel radiators, multiple ceiling lights and French patio doors leading into the conservatory and also French patio doors leading to the rear patio.
Orangery
4.58m x 4.28m
Brown luxury vinyl tile, double glazed surround with multiple openers and French patio doors leading to the Indian stone patio. Two electric wall heaters and three Velux windows.
Sauna
1.66m x 6m
Vinyl flooring, single panel radiator, frosted double glazed unit with an opener, extractor, loft hatch and ceiling light. Single shower tray with electric shower, tiled surround and sauna.
W.C.
0.73m x 1.47m
Vinyl flooring, wall sink and electric tap. White W.C. and frosted double glazed unit with an opener.
Front Garden
Large tarmac driveway for multiple vehicles, access down both sides of the property through wrought iron gates. We also have secure electric gate and a single use gate. The property also benefits from having solar panels which are owned by the property.
Rear Garden
Indian stone patio, outside security lighting, CCTV, hosepipe connection, pathway leading down either side of the property, bin storage, storage area, a double and a single weatherproof electrical sockets, lots of bushes, shrubs and planters.
Parking - Garage
Electric up and over door, ceiling strip lighting, power sockets and loft hatch.
Parking - Secure gated
Large driveway for multiple vehicles via an electric gate.
Brochures
Brochure 1- COUNCIL TAXA payment made to your local authority in order to pay for local services like schools, libraries, and refuse collection. The amount you pay depends on the value of the property.Read more about council Tax in our glossary page.
- Band: E
- PARKINGDetails of how and where vehicles can be parked, and any associated costs.Read more about parking in our glossary page.
- Garage,Gated
- GARDENA property has access to an outdoor space, which could be private or shared.
- Rear garden,Front garden
- ACCESSIBILITYHow a property has been adapted to meet the needs of vulnerable or disabled individuals.Read more about accessibility in our glossary page.
- Ask agent
Winster Drive, Bolton, BL2
NEAREST STATIONS
Distances are straight line measurements from the centre of the postcode- Hall i' th' Wood Station1.2 miles
- Bolton Station1.8 miles
- Bromley Cross Station2.0 miles
About the agent
As a brand new estate agent, we are excited to bring our years of experience to provide a great service to our local community. We understand that buying or selling a home can be a stressful process, and we are committed to making it as smooth and stress-free as possible for our clients.
Our team of experienced agents has a deep understanding of the local market and can provide valuable insights to help our clients make informed decisions. We also prioritise communication with our clien
Industry affiliations

Notes
Staying secure when looking for property
Ensure you're up to date with our latest advice on how to avoid fraud or scams when looking for property online.
Visit our security centre to find out moreDisclaimer - Property reference e8a7bf4a-1954-403c-9b9e-4182f8fa7b68. The information displayed about this property comprises a property advertisement. Rightmove.co.uk makes no warranty as to the accuracy or completeness of the advertisement or any linked or associated information, and Rightmove has no control over the content. This property advertisement does not constitute property particulars. The information is provided and maintained by Wilcox Estate Agents, Bolton. Please contact the selling agent or developer directly to obtain any information which may be available under the terms of The Energy Performance of Buildings (Certificates and Inspections) (England and Wales) Regulations 2007 or the Home Report if in relation to a residential property in Scotland.
*This is the average speed from the provider with the fastest broadband package available at this postcode. The average speed displayed is based on the download speeds of at least 50% of customers at peak time (8pm to 10pm). Fibre/cable services at the postcode are subject to availability and may differ between properties within a postcode. Speeds can be affected by a range of technical and environmental factors. The speed at the property may be lower than that listed above. You can check the estimated speed and confirm availability to a property prior to purchasing on the broadband provider's website. Providers may increase charges. The information is provided and maintained by Decision Technologies Limited. **This is indicative only and based on a 2-person household with multiple devices and simultaneous usage. Broadband performance is affected by multiple factors including number of occupants and devices, simultaneous usage, router range etc. For more information speak to your broadband provider.
Map data ©OpenStreetMap contributors.




