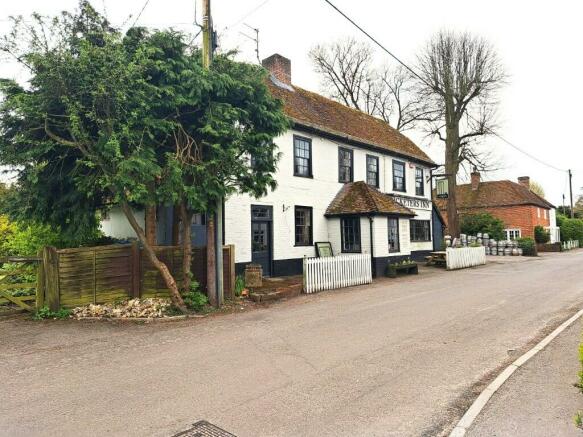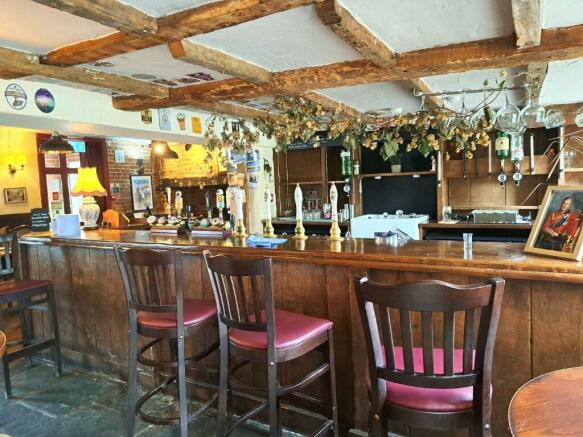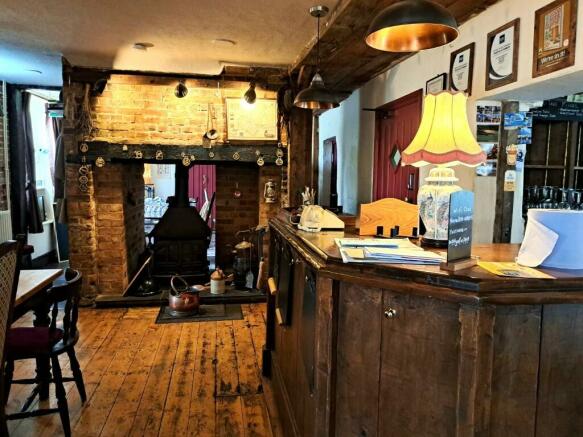The Cricketers Inn, Longparish, Andover, Hampshire SP11 6PZ
- SIZE
Ask agent
- SECTOR
Pub for sale
Key features
- Quintessential village pub with dining on Wiltshire/Hampshire border
- Stunning 17th Century bar and dining room seats 75
- Full of character with exposed beams, fireplaces, stone floor and wood-burning stoves
- Recent weekly trade £10,000 (un-warranted) ideal for chef operator
- Lovely garden for 100 with covered outside pizza kitchen and oven
- Car park for 30 and front seating
- Owner's home with three bedrooms, kitchenette, bathroom and lounge
Description
Longparish is a beautiful and quintessential English village in Hampshire. It is composed of the five hamlets of Middleton, East Aston, West Aston, Forton and Longparish Station that over time have expanded and effectively joined up to become one village. Longparish is situate on the northwest bank of the River Test.
Longparish to Andover is 15 minutes (6.7 miles) via B3048 and A303.
Andover is a town in the Test Valley district of Hampshire. The town is on the River Anton, a major tributary of the Test, and lies alongside the major A303 trunk road at the eastern end of Salisbury Plain, 18 miles (29 km) west of the town of Basingstoke. It is 14 miles (23 km) from Winchester, 35 miles (56 km) north of Southampton and 65 miles (105 km) from London.
Our subject property occupies a prominent roadside position in the heart of this picturesque village.
THE BUSINESS PREMISES
Entrance Foyer
(1.9 m x 2.4 m)
With exposed brick walls, timber clad ceilings with inset spotlights, coir tiled floor and access to:
Main Bar
(6.3 m x 9.1 m)
Seating 40.
A bar full of character with a feature fireplace with brick surround and inset wood-burning stove, part exposed wood floor, part carpeted floor, beamed walls and ceilings, a second fireplace with wood-burner, half-panelled walls, part exposed slate floors etc.
Included in this space is a:
Bar Servery
With oak panelled front, beamed ceilings and a range of equipment behind including non-slip floor, back bar refrigerators, stainless steel encased glass washer etc.
Snug Seating Area
(3.5 m x 2.4 m)
Seating 8 with carpeted floor.
Dining / Second Seating Area
(4.4 m x 4 m)
Seating 40.
With stripped wooden floor, part exposed brick walls, wood-burning stove (on a return from bar servery) and other many character features.
Dry Store
Ladies WC
(3 m x 2.2 m)
Recently refurbished with one WC cubicle, wash hand basin and non-slip floor, half-panelled walls and inset spotlight fittings.
Gents WC
(3.7 m x 2.3 m)
Recently refurbished with one WC cubicle, four urinals, non-slip floor, part tiled walls and inset spotlight fittings.
Catering Kitchen
(5.9 m x 5.2 m)
With non-slip floor, overhead kitchen extract and a range of equipment including 6-ring hob and oven, table top deep fat fryer, two deep bowl sink units, pass through dishwasher and a range of stainless steel encased work stations with under counter refrigeration. There is part UPVC and part stainless steel clad walls and florescent light fittings.
Boiler Room
Cellar
(5.5 m x 3 m)
With a range of racking, stainless steel encased ice machine and other equipment.
PRIVATE ACCOMMODATION
Approached through the bar area and situated on the First Floor. From the landing is:
Kitchen
(4 m x 2.1 m)
With stainless steel sink unit. In need of refurbishment.
Bathroom
With panelled bath, wash hand basin and low level flush WC.
Lounge
(4.4 m x 4.2 m)
With carpeted floor, high ceilings and two large sash windows overlooking the historic village.
Bedroom 1
(4.3 m x 4.2 m)
With two walk-in wardrobes, carpeted floor and two sash windows overlooking the village centre.
Bedroom 2
(3.6 m x 4.1 m)
With carpeted floor, full length fitted wardrobes and secondary double glazed sash window overlooking village centre.
Bedroom 3
(4.5 m x 2.3 m)
In need of refurbishment.
OUTSIDE
To the rear is a:
Car Park
For 13 vehicles.
Beer Garden
A pretty part lawn, part patio beer garden to the rear can seat up to 100 people. A large willow tree forms a centrepiece and the garden is lit with its own street lights.
Also to the rear is a wooden summerhouse.
Outside Bar
There is an outside bar and food servery area which incorporates an Excel pizza oven.
Outside Front
There is space to seat around 18 with attractive flower borders.
THE PROPERTY
Stands detached. This historic property dates to circa 1850 and has huge character throughout.
There is 3-Phase electricity and Calor Gas fired central heating. There is mains drainage.
THE BUSINESS
Is currently closed.
We are advised that the previous operator was enjoying a turnover of around £10,000 per week. We are unable to warrant any trading accounts not do we have any profit and loss accounts that can be made available.
This business would ideally suit a food-led operator.
TENURE
The Cricketers Inn is available on the basis of a brand new agreement with Red Oak Taverns. It is likely that this agreement with be for 5 years.
There will be a tie to Red Oak Taverns for the sale of draft beers, lagers, ciders and post-mix soft drinks.
The site is free of tie for wines, spirits and minerals.
An introductory discounted rent can be discussed. In the long-term the annual rent is £39,500.
Rateable Value
Current rateable value (1 April 2023 to present) £11,500.
Brochures
The Cricketers Inn, Longparish, Andover, Hampshire SP11 6PZ
NEAREST STATIONS
Distances are straight line measurements from the centre of the postcode- Whitchurch (Hants.) Station3.3 miles
- Andover Station4.9 miles
We are a leading specialist advisor for buying, letting and selling businesses and commercial properties in our sectors - hotels, pubs, restaurants, retail and leisure.
If you are looking to buy or sell a business in our specialist sectors - you will find that our personalised service is focused on helping you achieve your ambitions.
We have been established for 17 years and we look forward to being of help in the future.
Notes
Disclaimer - Property reference 628. The information displayed about this property comprises a property advertisement. Rightmove.co.uk makes no warranty as to the accuracy or completeness of the advertisement or any linked or associated information, and Rightmove has no control over the content. This property advertisement does not constitute property particulars. The information is provided and maintained by Sprosen Ltd, Weston-Super-Mare. Please contact the selling agent or developer directly to obtain any information which may be available under the terms of The Energy Performance of Buildings (Certificates and Inspections) (England and Wales) Regulations 2007 or the Home Report if in relation to a residential property in Scotland.
Map data ©OpenStreetMap contributors.




