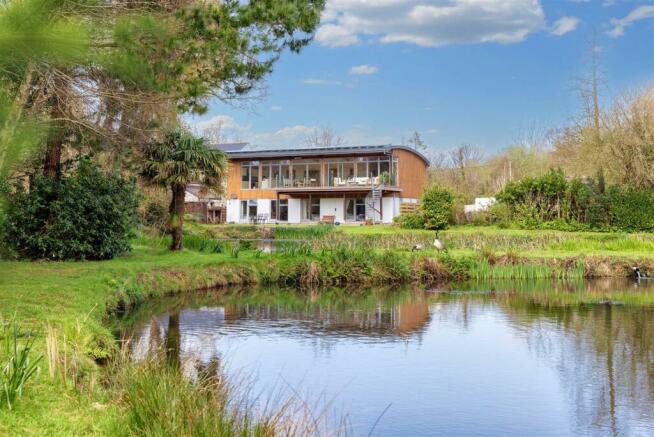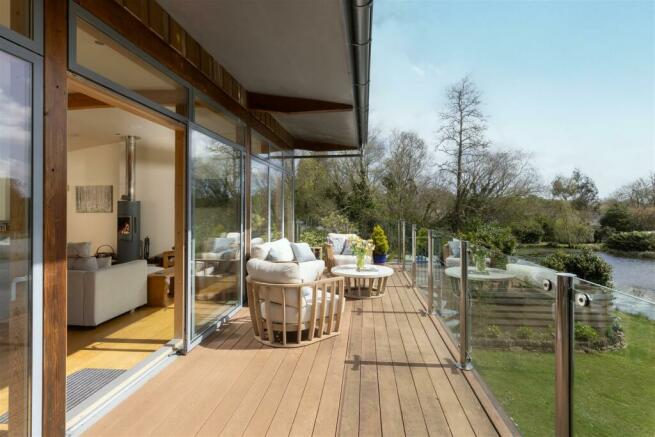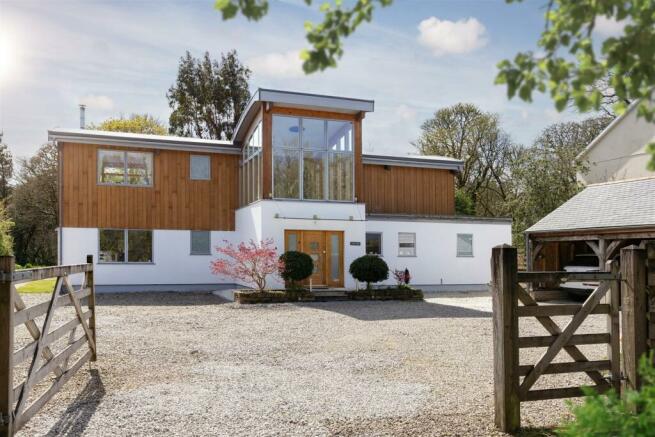
Mylor Bridge

- PROPERTY TYPE
Detached
- BEDROOMS
5
- BATHROOMS
4
- SIZE
3,121 sq ft
290 sq m
- TENUREDescribes how you own a property. There are different types of tenure - freehold, leasehold, and commonhold.Read more about tenure in our glossary page.
Freehold
Key features
- Constructed to a high specification c. 2012
- Economic geothermal heating and supplementary solar panelling
- Light, airy, reverse-level accommodation
- 4/5 bedrooms, 3 well appointed bath/shower rooms
- Double height reception hall with supplementary lift access to the first floor
- Magnificent open-plan 52’9” living room opening onto a south-facing balcony
- Ample parking, double car port and garage/workshop
- EPC rating B
Description
A unique yet highly convenient location.
The Location - ‘Chy Lyn’ is situated on a country lane, on the western edge of Mylor Bridge. This village is, undoubtedly, one of the most sought-after locations anywhere along the south coast of Cornwall, by virtue of its creekside position, proximity to the favoured towns of Falmouth and Truro, short driving distance to Mylor Yacht Harbour – the county’s pre-eminent boating location, and its unrivalled amenities, all of which are within just a few minutes’ walk away. These include a highly regarded primary school, church, hairdressers, newsagents, general stores, public house, butchers, fishmongers, doctors surgery, regular bus service, active community hall, and various sports clubs.
A beautiful walk along the northern bank of Mylor Creek leads to Greatwood, the shoreline of the Carrick Roads and, beyond, to Restronguet Passage, home of The Pandora Inn. Sailing and water sports facilities abound in the area with moorings available on Mylor Creek upon application, and Mylor Yacht Harbour providing full pontoon, laying-up and maintenance facilities, thus providing ease of access onto what are widely regarded as the country’s finest day-sailing waters – the Fal Estuary with its creeks, sheltered Falmouth Bay and the Helford River etc.
The Property - Constructed c. 2012 to a striking ‘Eco-home’ design, ‘Chy Lyn’ provides light, well proportioned and versatile four/five bedroom accommodation, reverse-level, to provide what is an exceptional, open-plan, first floor living area, the full breadth of the house, fully glazed along the southern elevation, with clearly designated lounge, dining and kitchen areas, all of which overlook the beautiful lakes, gardens and grounds.
High levels of insulation combined with a water source heat pump and supplementary solar panelling (which produces a Feed In Tariff of approximately £2,500 pa) provide low running costs to a home which is also naturally warm when the sun is lower in the winter months, and slightly more shaded in the summer.
Throughout, there are many high quality features including oak flooring, oak staircase with glazed balustrading, double height reception hall, internal lift to provide ease of access to the first floor if required, oak internal doors with matching architraves and skirtings, inset downlighting, under-floor heating with individual thermostatic controls, fully double glazed windows and doors, tasteful white sanitary ware with complementary tiling, wired-in Sonos sound system, and air recirculatory system.
The current owners, a retired couple, utilise two of the ground floor double bedrooms as ‘his and her’ studies, yet the house is equally suitable for a growing family, wanting to live in one of Cornwall’s finest village locations.
The Gardens And Grounds - Wow! – the beautifully tended, extensive and well enclosed gravelled forecourt, which provides ample parking for numerous vehicles in addition to a double car port with garage and workshop, is an impressive introduction to ‘Chy Lyn’, but gives no indication of the extent and beauty of the remarkable gardens on the southern side of the house across which all main rooms and broad first floor balcony overlook.
There are formal lawned areas with paved and gravelled terraces and patios and, then, two extensive lakes with circular pathways surrounding, bordered by beautifully stocked shrubberies. A fast flowing stream bisects the grounds, the western side of which are laid mainly to natural wet woodland, which border open farmland in the ownership of the Enys Estate.
In all, these gardens and grounds extend to approximately three and a half acres or thereabouts.
The Accommodation Comprises - (All dimensions being approximate)
Reception Hall - 3.05m x 8.25m (10'0" x 27'0") - A superb reception area, extremely light, being double volume with windows to three elevations. Hardwood entrance door with glazed inserts and matching side panels opening from the front forecourt. Broad easy-rising oak staircase leading to the part galleried first floor landing, both with glazed balustrading. Oak flooring, oak skirtings, oak internal doors with matching architraves to all rooms. Very deep under-stair storage cupboard. Access to lift providing stair-free access to the first floor, with further access for servicing to the rear. Inset down lighting and floor lighting.
Utility Room - Range of fitted units including sink unit with mixer tap. Large built-in airing cupboard with unvented hot water storage cylinder, pressurised system and ample linen shelving. Ceramic tiled flooring, two windows to the front forecourt.
Bedroom One - 3.63m x 5.21m (11'10" x 17'1") - Casement window and door to the gardens, enjoying a beautiful and unspoilt outlook over the lakes and surrounding gardens to woodland beyond. Bedside lights, walk-in wardrobe with automatic lighting and fitted storage.
En-Suite Private Bathroom/Wc - Superbly appointed with a white five-piece suite including 'free-standing' bath with mixer tap and shower attachment, low flush WC with concealed cistern, circular twin wash hand basins with mixer taps, broad walk-in shower cubicle. Mainly ceramic tiled walling, tiled flooring, towel rail/radiator, polished granite shelving with cupboard below, two obscure glazed windows.
Bedroom Two - 3.71m x 3.80m (12'2" x 12'5") - Window enjoying a beautiful and unspoilt outlook over the lakes and surrounding gardens to woodland beyond, fitted wall shelving, desk area, currently used as a study.
En-Suite Shower Room - White three-piece suite including a broad walk-in shower cubicle with multi-head shower and sliding glazed screen. Low flush WC with concealed cistern and wash hand basin with mixer tap, both set in vanity unit. Fully ceramic tiled walls and flooring, towel rail/radiator, obscure glazed window to the side elevation.
Bedroom Three - 3.39m x 3.82m (11'1" x 12'6") - Window enjoying a beautiful and unspoilt outlook over the lakes and surrounding gardens to woodland beyond, twin bedside lights.
Bedroom Four - 3.64m x 3.83m (11'11" x 12'6") - Window enjoying a beautiful and unspoilt outlook over the lakes and surrounding gardens to woodland beyond, twin bedside lights, door to:-
Bedroom Five/Office - 3.50m x 3.57m (11'5" x 11'8") - Broad window overlooking the front forecourt to woodland beyond.
Family Bath/Shower Room - Again, attractively appointed with a white suite comprising a bath/shower with glazed screen and mains-powered shower, pedestal wash hand basin with mixer tap and low flush WC with concealed cistern set in vanity unit. Fully ceramic tiled walls, ceramic tiled flooring, tall towel rail/radiator. Obscure glazed window to the front forecourt.
First Floor -
Landing - Glazed balustrading with high level windows to three elevations providing much natural light and an outlook over the forecourt to neighbouring woodland. Lift exit/entry.
Upstairs Cloakroom - White suite with low flush WC with concealed cistern and wash hand basin with mixer tap set in vanity unit. Towel rail/radiator, obscure glazed window to the forecourt.
The Living Room - 16.07m x 5.37m (52'8" x 17'7") - A stunning fully open-plan first floor living area, bathed in natural light with full height windows the full breadth of the southern elevation with breath-taking views over the lakes and gardens to woodland beyond. Window to the forecourt, sitting area with Contura glass-fronted log-burner on slate hearth. Comprehensive automatic lighting system, oak flooring throughout, dining area with twin doors opening onto the broad, almost full width balcony.
Kitchen Area - Beautifully appointed with a comprehensive range of cream painted high gloss units with polished granite worksurfaces between. Central 'island' unit with inset twin bowl sink unit with mixer tap, waste disposal and soak dispenser etc. Integrated Bosch dishwasher, fridge, space for broad range cooker with illuminated stainless steel extractor canopy over. Tall larder unit, fitted Amica microwave oven with further cupboards above and below.
Utility Room - Ventaxia air circulatory unit, ceramic tiled flooring, ample storage, access to rear of lift for servicing etc.
The Exterior -
Forecourt - Well enclosed to all sides by timber fencing and with five-bar vehicle and pedestrian gate opening from the approach lane. Fully gravelled for ease of maintenance providing much space for numerous vehicles - ideal for those with a caravan, motorhome and boats etc. Raised dry stone walled borders attractively stocked with spring bulbs and specimen shrubs. Paved steps with bay trees and acers to either side leading to the sheltered front entrance door. Outside cold water tap and power points.
Double Car Port And Garage - 5.15m x 5.73m (16'10" x 18'9") - Of oak construction under a pitched roof of natural slate with aluminium rainwater goods. Double car port with light and power and courtesy door to the:-
Garage/Workshop - 5.15m x 4.89m (16'10" x 16'0") - Two Velux windows to the rear elevation, double doors from the forecourt, light and power.
The Gardens - Paved and gravelled pathways to either side of the house across the rear of which there is a broad paved and gravelled terrace, sheltered by the balcony above, with external power and doors from bedrooms one to four. Log store, timber shed housing Kensa heat pump and Sunny Boy inverter, for the water source heating and supplementary solar panelling. Immediately adjacent to the house is a broad shaped lawn with circular patio, raised shrubbery and further terrace with glazed summerhouse beyond which there is an initial area of wet woodland with fast-flowing stream and gunnera etc. A circular staircase leads to the first floor balcony which, combined with the garden below, provides an exceptional entertaining area.
The Lakes - We understand these were created for a commercial carp farm at one stage with, in the woodland, circular spawning pools etc. Lawns surround the lakes and are well enclosed by shrub and hedge borders which provide further privacy and shelter, as well as a picturesque vista from all directions with many specimen trees including willow, tree ferns, spruce and eucalyptus. A pathway separates the two lakes, just beyond which there is a poly tunnel, large log store, glass-fronted store and raised vegetable patch and further store. Innumerable specimen trees and plants including camellias, hydrangeas, azaleas, bamboo, banana and rhododendrons etc, festoon the gardens to create what is a magical and truly unique environment.
At the foot of the second lake a timber footbridge leads to the former spawning ponds, beyond which is the extensive woodland which lies adjacent to farmland of the Enys Estate.
First Floor Balcony - Double doors open from the living accommodation whose full height and full breadth windows look over the balcony with its glazed and stainless steel balustrading to the lakes and woodland beyond. Courtesy lighting and external power points, circular staircase to the gardens. A magnificent vantage point from which to enjoy the privacy and beauty of the setting.
In total, these glorious gardens and grounds extend to approximately 3.4 acres or thereabouts.
General Information -
Services - Mains electricity and water are connected to the property. Geothermal water source heating, supplemented by 3.6 kw solar panelling which, in the years 22/23 and 23/24 have provided a Feed In Tariff of between £2,500 and £2,800 per annum respectively. Private Bio-Tank sewerage system – an aerated digester meaning Water Rates are vastly reduced. Superfast broadband is, we understand, available in the postcode.
Council Tax - Band G - Cornwall Council.
Tenure - Freehold.
Possession - Immediate vacant possession with the owners potentially able to offer no onward chain, if required, subject to negotiation.
Viewing - Strictly and only by telephone appointment with the vendors’ Sole Agent - Laskowski & Company, 28 High Street, Falmouth, TR11 2AD. Telephone: .
Directional Note - Proceed into the village of Mylor Bridge from the direction of Falmouth, passing directly over the mini roundabout at the head of the creek, and up Lemon Hill, passing The Lemon Arms on the left-hand side. Then take the next turning left onto Comfort Road, passing the school on the left-hand side. Continue along Comfort Road until reaching the very edge of the village where you turn left onto a Private Road with a signpost to Comfort Garage. ‘Chy Lyn’ will then be found after a short distance on the left-hand side.
Brochures
Brochure.pdfCouncil TaxA payment made to your local authority in order to pay for local services like schools, libraries, and refuse collection. The amount you pay depends on the value of the property.Read more about council tax in our glossary page.
Band: G
Mylor Bridge
NEAREST STATIONS
Distances are straight line measurements from the centre of the postcode- Penryn Station1.7 miles
- Perranwell Station2.3 miles
- Penmere Station2.5 miles
About the agent
About Us
Laskowski & Company Estate Agents - specialists in the marketing and sale of all types of property in Falmouth and Penryn, to the neighbouring towns of Truro, Redruth and Helston, and all villages, rural districts and waterside locations between.
With over 140 years of combined experience, Laskowski & Company was founded in 2006 to provide an unrivalled estate agency service. In the intervening years, we have positioned ourselves at the
Industry affiliations



Notes
Staying secure when looking for property
Ensure you're up to date with our latest advice on how to avoid fraud or scams when looking for property online.
Visit our security centre to find out moreDisclaimer - Property reference 33028110. The information displayed about this property comprises a property advertisement. Rightmove.co.uk makes no warranty as to the accuracy or completeness of the advertisement or any linked or associated information, and Rightmove has no control over the content. This property advertisement does not constitute property particulars. The information is provided and maintained by Laskowski & Co, Falmouth. Please contact the selling agent or developer directly to obtain any information which may be available under the terms of The Energy Performance of Buildings (Certificates and Inspections) (England and Wales) Regulations 2007 or the Home Report if in relation to a residential property in Scotland.
*This is the average speed from the provider with the fastest broadband package available at this postcode. The average speed displayed is based on the download speeds of at least 50% of customers at peak time (8pm to 10pm). Fibre/cable services at the postcode are subject to availability and may differ between properties within a postcode. Speeds can be affected by a range of technical and environmental factors. The speed at the property may be lower than that listed above. You can check the estimated speed and confirm availability to a property prior to purchasing on the broadband provider's website. Providers may increase charges. The information is provided and maintained by Decision Technologies Limited.
**This is indicative only and based on a 2-person household with multiple devices and simultaneous usage. Broadband performance is affected by multiple factors including number of occupants and devices, simultaneous usage, router range etc. For more information speak to your broadband provider.
Map data ©OpenStreetMap contributors.





