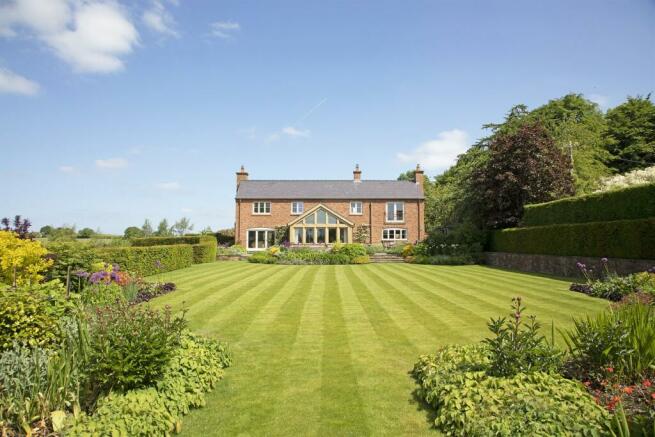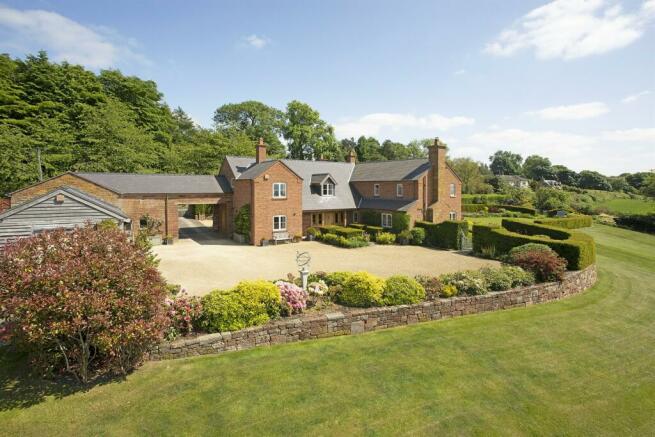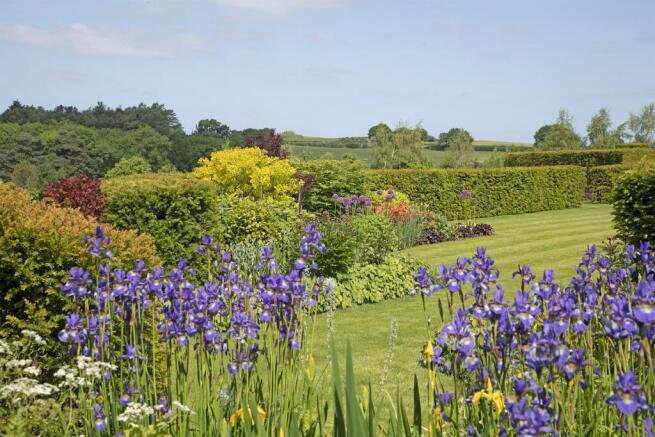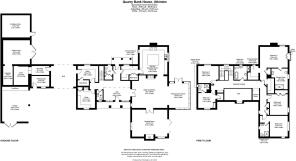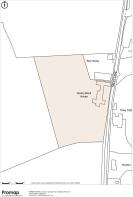Tirley Lane, Utkinton

- PROPERTY TYPE
Detached
- BEDROOMS
5
- BATHROOMS
4
- SIZE
4,190 sq ft
389 sq m
- TENUREDescribes how you own a property. There are different types of tenure - freehold, leasehold, and commonhold.Read more about tenure in our glossary page.
Freehold
Key features
- SPECTACULAR MODERN PROPERTY BUILT IN 2013
- SUPERB LOCATION IN UTKINTON HILLS
- FAR REACHING VIEWS ACROSS THE SURROUNDING COUNTRYSIDE
- IN ALL APPROXIMATELY 2.5 acres (1.01 ha)
- HOUSE EXTENDING TO 4190 SQUARE FEET
- OUTBUILDINGS EXTENDING TO 925 SQUARE FEET
- FIVE BEDROOMS, THREE EN SUITES AND BATHROOM
- BESPOKE KITCHEN BREAKFAST ROOM AND SERVICE KITCHEN
- VERSATILE, ELEGANT AND SPACIOUS GROUND FLOOR ROOMS
- OAK FRAMED DOUBLE GARAGE PLUS FURTHER OUTBUILDINGS
Description
Description
Robert Reed of Gascoigne Halman, Tarporley and Nick Withinshaw of Jackson Stops, Chester are acting as joint agents in the marketing of Quarry Bank House.
Quarry Bank House is a spectacular modern property built in 2013 on the site of a former farmhouse, and located in a Designated Area of Special County Value. All of the principal rooms face south as do the main garden areas, all of which have magnificent views across the Cheshire Plain towards the Bickerton Hills and North Wales.
Constructed of a mellow York handmade brick with sandstone detailing, a Welsh slate roof, powder coated aluminium guttering and downspouts, and with the use of well seasoned oak, the house has been built in a traditional style and to an exacting standard throughout. There are high levels of insulation, hardwood double glazed windows, `Clearview¿ log burners and zoned under floor heating to both floors served by a Bio Mass system. There are high quality kitchen and bathroom fitments, by Cheshire Furniture Company, a Sonos music system to the main rooms, a heat recovery system and Cat5e cabling. Super fast Fibre broadband is connected.
The overall attention to detail both to the exterior and interior, and to the landscaped gardens is of a very high order. The design is to cater for modern everyday living be that as a family or a smaller household including those downsizing from a larger property but who wish to retain a rural environment. The layout is of a reasonably open plan nature to take full advantage of the wonderful position on Tirley Lane overlooking the historic Tirley Garth and the magnificent views to the south and west.
A York stone path leads to an impressive oak front door beneath a deep oak supported overhang which opens to an exceptional vaulted reception hall with oak floor and galleried landing above. The main rooms are to the south and from the hall is a lovely day living/entertaining room comprising a living space around an impressive sandstone fireplace housing a log burner, and extending into a beautiful oak framed dining/garden room with vaulted ceiling. Double doors lead out to the terrace. To one side of the living area are double glazed doors which open to the drawing room which is a lovely formal entertaining room with bespoke York stone fireplace with stone mantel.
A set of bifold doors lead to the terrace. On the opposite side of the day living area is an opening into the kitchen/breakfast room also with south facing aspect across the garden. The kitchen, with a limestone floor, has been superbly fitted and incorporates a range of wall and floor units with extensive cupboards beneath caesarstone work surfaces and has a range of fitted appliances to include a Total Control electric Aga, Miele hob, oven with plate warmer and microwave, and integrated dishwasher and fridge. There is a breakfast table beside an island unit with further storage cupboards and drawers.
Flowing from the kitchen is an extremely useful service kitchen/pantry, again fitted to a very high specification and includes a sink, additional dishwasher, a fridge/freezer, wine fridge, and further storage cupboards. This area adjoins the side hall, which in turn gives access to a beautiful courtyard garden. There are two separate cloakrooms, one with large storage cupboard. The superbly fitted study has oak office furniture including shelving, cupboards and desk, all fitted by Brownlow Furniture.
There is a further bespoke sandstone fireplace with log burner. The study, which is west facing, overlooks the parking area and also benefits from the long views towards the woodland of Tirley Garth and to the Welsh Hills beyond. The utility, which has an outside door to beneath the drift way, has plumbing for a washing machine and dryer, and extensive storage cupboards, again fitted by Cheshire Furniture Company. Off the utility is an extremely useful plant room which is also used for clothes drying and as a boot room.
At first floor level the accommodation is as comprehensive with five double bedrooms and four bath or shower rooms accessed off a galleried landing which has two oak bookcases, also fitted by Brownlow furniture, one of which gives access to a hidden comms area.
The master suite is accessed by a lobby, and leading from this space, before reaching the bedroom, are two walk in wardrobes/dressing areas, again fitted by Cheshire Furniture Company. The bedroom, with a Juliet balcony, overlooks the gardens and has superb views over the Cheshire Plain towards Wales. A large en suite shower room leads from the main bedroom.
There are two guest suites, each with en suite shower rooms, and the two remaining double bedrooms are served by a fully fitted family bathroom with separate shower. The sanitary ware includes Lefroy Brooks and Ashton and Bentley, and the bedrooms all have lovely high ceilings giving a real feeling of space.
Outside
The property is approached via a splayed entrance with sandstone wall and pillars supporting a bespoke, decorative pair of electrically operated Iroko timber gates, and over a York stone flagged drive (which is heated for cold weather) which leads past the outbuildings and through a drift way to a wide, Cotswold gravel parking area to the west of the house from which are fantastic views, in all providing a wonderful entrance to the property.
To the side of the parking is an oak framed timber double garage with log store 22 5¿ deep x 17 10 adjacent to which is a charming potting shed (11 6 x 6 5). At the other end of the garage a bespoke timber gate leads through to a walled service yard with York stone paving and raised flower beds. This area gives access down into the amenity land and also to a path and further service area around the back of all of the outbuildings. A further bespoke gate from the gravel parking area leads through to the west side of the house to a York stone patio and path with clipped yew hedging which encompasses a lovely garden seating area. This then leads onto the main terrace to the south which can also be accessed directly from the oak framed garden room. There is a bespoke summerhouse positioned to take advantage of the views and natural light. Beside the terraces are several magnificent dense floral and herbaceous borders.
The principal gardens are to the south of the house and accessed via steps from the terrace. They have been beautifully and very carefully laid out, landscaped and thereafter maintained, since their creation in around 2014. A main lawn is flanked on one side by a sandstone wall and clipped yew and privet hedge, and on the other side by a clipped yew hedge and deep border which extends around to the end of the lawn. The extent of floral species is considerable and the gardens have been designed to provide colour, interest and structure throughout the year, changing with the seasons and to enhance the wonderful setting. The garden is served by an irrigation system.
Beyond the main garden is a charming and tranquil small woodland themed area with a variety of bulbs, ferns and herbaceous perennials. A wood bark path provides a delightful walk through with some rustic seating. The gardens lead through to an area of grassland with two small copses, one of which is filled with daffodils, and all of which is kept as a lovely amenity area. Stock/pet/rabbit proof fencing has been erected around the boundary. This amenity area was graded when the redevelopment took place such that it rises from the westerly boundary gently towards the house where a sandstone wall and yew hedge separate it from the parking area and gardens.
To the east of the house and accessed from either the main gardens or from the drive is a secluded and extremely attractive walled courtyard. This contains and Arbor seat framed with scented roses. It catches the morning sun and provides a sheltered and private seating area with access into the house from the side hall. All of the gardens are further enhanced by a low level lighting system. Beyond and to the north of the house are the out buildings which are made up from restored traditional sandstone buildings with a Welsh slate roof. Against the drive is the plant room (17¿5¿ x 14¿3¿) which accommodates the Bio Mass system including the pellet store, boiler and water holding buffer tank. The pellet store is fed by bulk delivery and everything is automated. To the side is a single garage/machinery store (16¿3¿ x 15¿5¿) which provides access to a side store housing the water tank for the irrigation system. Beneath the drift way and so accessible under cover from the house is a general dry store (20¿ x 12¿3¿ narrowing to 5¿6¿ approx). All of the outbuildings are well used and extremely beneficial to the property.
Location
Quarry Bank House occupies an extremely sought after location on the edge of Utkinton, highly regarded as one of the most beautiful areas in West Cheshire. The immediate position of the property is of particular significance, being off Tirley Lane and elevated, therefore enjoying panoramic views across the surrounding countryside and across Cheshire to the Welsh Hills. Indeed, rarely do properties in the area come to the market, particularly ones which occupy such peaceful locations with uninterrupted and spectacular outlooks.
The area enjoys excellent road links being within daily travelling distance of all of commerce throughout the North-West including Chester, Wrexham, Liverpool & Manchester. Both the M53 & M56 motorways are a short distance away allowing for travel to Liverpool and Manchester respectively, both of which are served by international airports. For travel to London there is a sub 2 hour inter-city service from Chester Station via Crewe.
Utkinton supports a primary school and farm shop both of which are within walking distance. A comprehensive range of services is available in nearby Tarporley with a variety of retail outlets, mini supermarket, coffee shops, pubs, restaurants, high street banks and both doctors and dentists surgeries. There are also primary and secondary schools in Tarporley as well as nearby Duddon Primary, and a range of independent schools within easy reach including Abbeygate College at Saighton, the Kings and Queens schools in Chester and The Grange at Hartford.
On the recreational front there is excellent walking directly from the property along country lanes as well as through Primrose Wood and the Sandstone Trail, with Delamere Forest also nearby offering a variety of outdoor pursuits. For those with equestrian interests there is good hacking in the immediate area and into the forest, and several riding stables nearby. There is golf at Delamere, Sandiway, Portal, Eaton, and Priors Hayes, hockey at Tiverton with The Deeside Ramblers, and rugby at Chester.
Distances
DISTANCES
TARPORLEY 2 MILES
CHESTER 10 MILES
LIVERPOOL 30 MILES
MANCHESTER 34 MILES
(DISTANCES APPROXIMATE)
Directions
To reach the property from the centre of Tarporley proceed out of the village on Utkinton Road. On entering the village of Utkinton continue forward onto John Street and turn right into Quarry Bank. Proceed up the hill turning left after a short distance into Tirley Lane by Utkinton Primary School. Travel along the lane for approximately ½ mile and Quarry Bank House will be seen on the left hand side.
what3words:
Joint Agents
Gascoigne Halman
Jackson-Stops
Rights of Way
Quarry Bank House has the benefit of a right of way for occasional use over the neighbouring property to access the field.
Accommodation Summary
Reception Hall; Day Living/Dining/Garden Room;
Drawing Room; Kitchen/Breakfast Room; Service
Kitchen; Study; Utility; Plant Room; 2 Cloakrooms.
Master Suite comprising: Lobby with two Walk-in
Wardrobes/Dressing Areas, Bedroom and En-Suite Shower
Room; Guest Suite comprising: Double Bedroom, En-Suite
Shower Room; 3 further Double Bedrooms; 2 Further Bath/
Shower Rooms (1 En-Suite).
Oak Framed Double Garage; Garage/Machinery Store; Dry
Store; Potting Shed; Bio Mass Plant Room.
Beautifully landscaped gardens, Terraces; Amenity Grassland
with wooded areas. Extensive parking and service yard.
In all approximately 2.5 acres (1.01 ha)
Services
Mains water and electricity, private drainage, BioMass heating.
Tenure
Freehold
Viewings
Only by appointment with Gascoigne Halman Tarporley office and Jackson-Stops Chester office
Double Glazing
Brochures
BrochureEnergy performance certificate - ask agent
Council TaxA payment made to your local authority in order to pay for local services like schools, libraries, and refuse collection. The amount you pay depends on the value of the property.Read more about council tax in our glossary page.
Band: H
Tirley Lane, Utkinton
NEAREST STATIONS
Distances are straight line measurements from the centre of the postcode- Delamere Station2.6 miles
- Mouldsworth Station3.7 miles
- Cuddington Station4.6 miles
About the agent
Robert Reed and Gascoigne Halman joined forces in late 2019 and have since established a leading estate agency practice in Tarporley, covering a wide geographical area. Personal service, prompt communication, attention to detail, high-quality advice and seven-day-a-week availability are the key cornerstones of our business approach. Their depth of expertise covers sales, rentals, land, new homes, auctions, and tenders.
Robert Reed is a high-profile estate agent who worked his fi
Notes
Staying secure when looking for property
Ensure you're up to date with our latest advice on how to avoid fraud or scams when looking for property online.
Visit our security centre to find out moreDisclaimer - Property reference 953358. The information displayed about this property comprises a property advertisement. Rightmove.co.uk makes no warranty as to the accuracy or completeness of the advertisement or any linked or associated information, and Rightmove has no control over the content. This property advertisement does not constitute property particulars. The information is provided and maintained by Gascoigne Halman, Tarporley. Please contact the selling agent or developer directly to obtain any information which may be available under the terms of The Energy Performance of Buildings (Certificates and Inspections) (England and Wales) Regulations 2007 or the Home Report if in relation to a residential property in Scotland.
*This is the average speed from the provider with the fastest broadband package available at this postcode. The average speed displayed is based on the download speeds of at least 50% of customers at peak time (8pm to 10pm). Fibre/cable services at the postcode are subject to availability and may differ between properties within a postcode. Speeds can be affected by a range of technical and environmental factors. The speed at the property may be lower than that listed above. You can check the estimated speed and confirm availability to a property prior to purchasing on the broadband provider's website. Providers may increase charges. The information is provided and maintained by Decision Technologies Limited. **This is indicative only and based on a 2-person household with multiple devices and simultaneous usage. Broadband performance is affected by multiple factors including number of occupants and devices, simultaneous usage, router range etc. For more information speak to your broadband provider.
Map data ©OpenStreetMap contributors.
