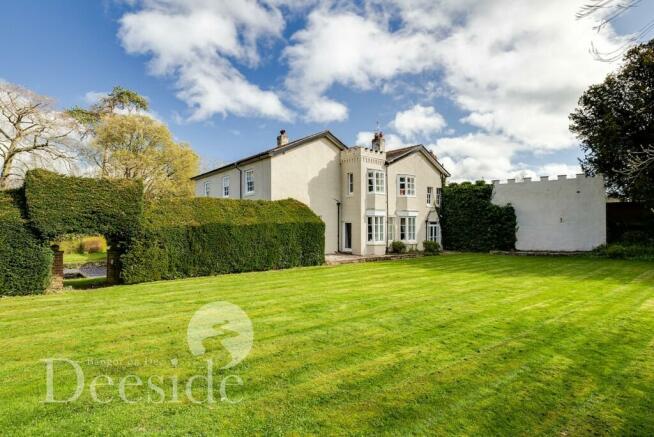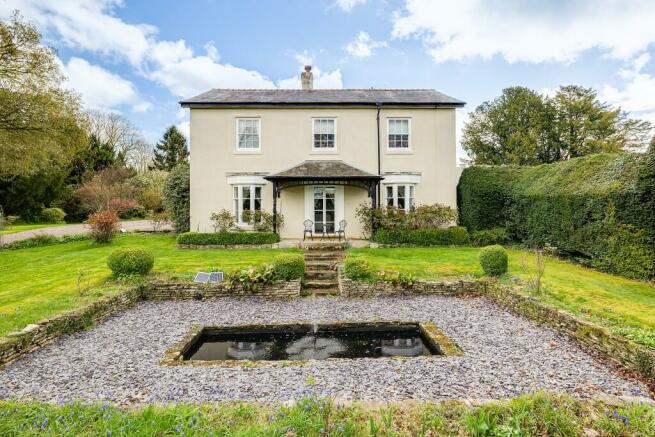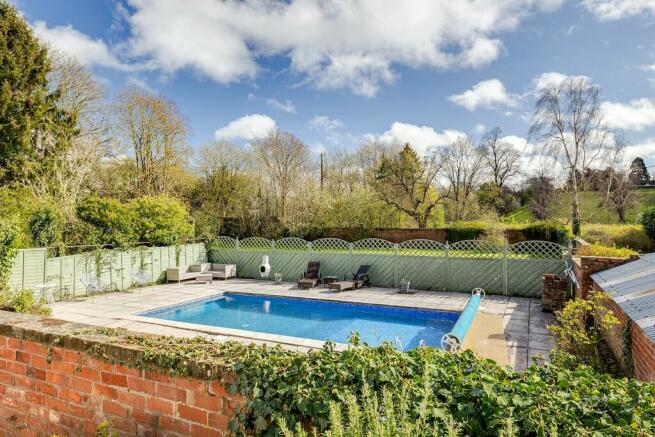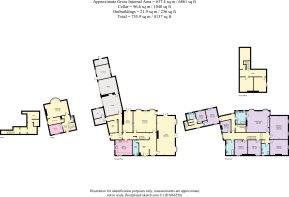Bangor On Dee, Wrexham

- PROPERTY TYPE
Detached
- BEDROOMS
7
- BATHROOMS
4
- SIZE
4,000 sq ft
372 sq m
- TENUREDescribes how you own a property. There are different types of tenure - freehold, leasehold, and commonhold.Read more about tenure in our glossary page.
Freehold
Description
Nestled in almost six acres, Deeside, with its riverside setting, tennis court, swimming pool, enchanting gardens and four-acre paddock, is so much more than a home; it is a way of life.
A home reloved by its current owners, who have overseen a series of renovations and refurbishments, respectful of its 19th Century heritage, Deeside is a secluded sanctuary. Set back from the road behind its mature gardens and electric gated entrance.
Sweep up the gravel driveway, as it cuts through the mature, tree-lined lawns and ornamental pond, before arriving at the large courtyard, where parking facilities are ample, with two garages also available.
An imposing yet inviting home, the whitewashed façade of Deeside sits amongst the acres of surrounding jade fields.
Welcome home
Step through the front door into the light, bright and welcoming entrance hall, where wooden flooring extends underfoot, and the first glimpses of preserved period features can be seen in the deep coving, chair rails and ornate architraves.
Making your way through to the right, the serene sitting room is flooded with light courtesy of a series of tall bay and sash windows, framing as watercolour snapshots the verdant surrounds.
Carpeted in soft grey underfoot, this spacious and sublime sitting room is the perfect place to entertain. French doors open to the paved patio, perfect for a glass of Pimm's with friends in the summertime.
In winter, warmth emanates from the open fire inset within its attractive surround.
Feast your eyes
Returning to the entrance hall, continue ahead to reach the formal dining room, carpeted underfoot once again, and with seated bay windows affording spectacular views out over the gardens. A glazed door opens to the side patio, whilst warmth emanates from the brick fireplace.
Stepping down to the rear of the entrance hall, original red and black tiling flows out underfoot as you approach the kitchen. Passing a door that leads down to the cellar, enter a rear lobby area, off which you can find a series of practical and versatile rooms.
With fantastic views out over the rear garden, sneak a peek at the room that currently serves as a home office, where an open fire crackles merrily from within its brick surround. French doors opening to the glorious gardens mean this room could also function beautifully as a home gym or yoga room, bringing the outdoors in.
There is also a rear porch to this section of the home which is ideal as a boot room or for your canine companions' beds. Off this area, a corridor leads to the integral garage, a laundry room and further storage area. Guests can also make use of the handy downstairs WC.
Wine and dine
Feast your eyes on the handsome country-style farmhouse kitchen, where wood-effect parquet flooring flows out underfoot. Cream and sage green cabinetry mirrors the natural surrounds of Deeside, offering abundant storage, with ample space for a Range style cooker, dishwasher, fridge-freezer and dishwasher.
From the entrance hallway, ascend the stairs to the spacious, light filled landing, where light floods in through a large window.
With room for all the family and friends, on this first floor you can find six potential bedrooms, which offer fantastic flexibility for a range of uses.
Sweet dreams
Exuding elegance, the main bedroom serves as a true sanctuary. Spectacularly spacious and dressed in sage green shades that serve to bring the outdoors in, light streams in through two bountiful bay windows that invite you to take in the splendid views out over the garden and countryside.
Carpeted underfoot in cream, with high ceiling embellished by deep coving, this airy and bright bedroom also features built-in wardrobe storage alongside its own spacious ensuite.
Once more awash with light, sash windows stream sunlight through into the ensuite, where the contemporary wall mounted vanity unit features two wash basins with a separate shower cubicle standing beside a centrally filling bathtub. Herringbone tiled flooring extends underfoot, with a WC also fitted.
Bedroom two, another capacious guest bedroom, offers far reaching views out to the front of the home, whilst bedroom five, also looking out in this direction, currently showcases the versatility of the home through its use as a games room. Furnished with a pool table and with ample space for sofas, this beautiful bedroom, dressed in modern shades of denim blue, exemplifies the flexibility at the heart of this home.
Room for all
With views over the garden to the side, discover bedroom three and bedroom four, again, bountiful and light filled bedrooms, with the latter featuring built-in storage.
Currently serving as a linen room, bedroom six features a built-in storage cupboard and offers views out to the rear through two large windows.
Refreshment awaits all in the luxurious family bathroom, where natural, heritage shades dress the lower, panelled walls, with herringbone flooring underfoot. Soak away the aches in the large, freestanding, roll top, claw footed bath with showerhead attachment, with traditional style pedestal wash basin and WC.
Guests are well served by bathrooms at Deeside, with a separate shower room also available, with shower cubicle, wash basin and WC.
Take the stairs up once more to the second-floor landing, to discover a large, carpeted level with doors opening to three further rooms, currently used for storage but with vast scope for further development.
Annex accommodation
With six, spacious and serene bedrooms available in the main home, Deeside also offers additional living space, for family and friends or potentially for use as Airbnb accommodation, in the annex.
Light streams in through the large bow window of the lounge, which opens to a dining room off the entrance hall. With a separate kitchen, downstairs WC and two good sized bedrooms and a fully fitted bathroom to the first floor, this independent living space is also ideal for older children or multigenerational living.
Enchanting gardens
Outside, the spectacle of Deeside flows seamlessly on from the home, where manicured lawns and paddock land extend over around six acres.
Private, peaceful and wrapped up in rurality, escape the hustle and bustle in this secluded sanctuary. Well stocked borders and a fringe of mature trees ensure Deeside retains a quiet, natural feel, with a host of features including a handsome feature pond, woodland walks, and a fruitful area once used as a vegetable garden, featuring a greenhouse and a potting shed.
A home where children can enjoy an idyllic upbringing in the outdoors, Deeside also boasts its own hard tennis court, whilst a true highlight of the home is the outdoor swimming pool, nestled within a walled, sheltered garden, and arrived at beyond an enchanting brick arched gateway.
Stretch out on the patio and soak up the sunshine, before taking your morning swim, followed by breakfast on the terrace.
Deeside also comes with a paddock of around four acres, and with its selection of outbuildings and access via Overton Lane, could be perfect for keeping ponies.
Stroll along the 200m of river frontage, with fishing rights, that accompanies Deeside, just across the road from the home, or pack a picnic and your rods and enjoy the peace and tranquility.
Out and about
Deeside serves as its own self-contained rural refuge, with so much space to enjoy outdoors and within. However, its setting adds to its appeal, nestled on the fringes of Bangor-On-Dee, a picturesque village not far from the well-known Bangor-On-Dee Racecourse, ideal for days out in the summertime.
With a host of handy facilities, you can pick up your essentials in the village shop, call for a thirst-quencher at the two local pubs and even book in to see your GP at the village doctors' surgery. Bangor-On-Dee also has its own Post Office as part of the village shop, and there is a dentist and local church.
Centrally situated for all forms of leisure, Deeside is within easy reach of a host of golf courses in nearby Wrexham and Carden Park, whilst Wrexham AFC is also close by, around seven miles away.
Rural, but not remote, Deeside lies within easy reach of nearby towns including
Ellesmere and Wrexham, whilst Chester is only around 17 miles away with its range of shops, cinemas, theatres and highly rated schools, including The King's School and Queen's School. With a village primary school close by, other local educational establishments include Ellesmere College, Oswestry School and Shrewsbury Schools.
With fantastic road and rail links nearby, you can get up and down the country via the M53 and M56 motorways, with train links to London Euston available via Crewe and Chester within two hours.
So much more than a home, Deeside is a way of life. A safe haven from the hustle and bustle of the world, live the life less lived, with nature on the doorstep and space for your family to grow, at Deeside.
Brochures
BrochureEnergy performance certificate - ask agent
Council TaxA payment made to your local authority in order to pay for local services like schools, libraries, and refuse collection. The amount you pay depends on the value of the property.Read more about council tax in our glossary page.
Band: I
Bangor On Dee, Wrexham
NEAREST STATIONS
Distances are straight line measurements from the centre of the postcode- Wrexham Central Station4.9 miles
- Wrexham General Station5.3 miles
About the agent
Our attention to detail and obsession for perfection means that it may take two weeks, or longer, to lovingly bring your home to market. This is the very best bespoke marketing you will ever see of your home. And it's well worth the wait at Currans, we believe there is a better way to help people move. A more valuable, less invasive way where clients are earned, by listening and helping.
We are Lisa Curran and John Curran of Currans Unique - a bespoke, passionate estate agency in the h
Industry affiliations

Notes
Staying secure when looking for property
Ensure you're up to date with our latest advice on how to avoid fraud or scams when looking for property online.
Visit our security centre to find out moreDisclaimer - Property reference 101179006639. The information displayed about this property comprises a property advertisement. Rightmove.co.uk makes no warranty as to the accuracy or completeness of the advertisement or any linked or associated information, and Rightmove has no control over the content. This property advertisement does not constitute property particulars. The information is provided and maintained by Currans Unique Homes, Chester. Please contact the selling agent or developer directly to obtain any information which may be available under the terms of The Energy Performance of Buildings (Certificates and Inspections) (England and Wales) Regulations 2007 or the Home Report if in relation to a residential property in Scotland.
*This is the average speed from the provider with the fastest broadband package available at this postcode. The average speed displayed is based on the download speeds of at least 50% of customers at peak time (8pm to 10pm). Fibre/cable services at the postcode are subject to availability and may differ between properties within a postcode. Speeds can be affected by a range of technical and environmental factors. The speed at the property may be lower than that listed above. You can check the estimated speed and confirm availability to a property prior to purchasing on the broadband provider's website. Providers may increase charges. The information is provided and maintained by Decision Technologies Limited.
**This is indicative only and based on a 2-person household with multiple devices and simultaneous usage. Broadband performance is affected by multiple factors including number of occupants and devices, simultaneous usage, router range etc. For more information speak to your broadband provider.
Map data ©OpenStreetMap contributors.




