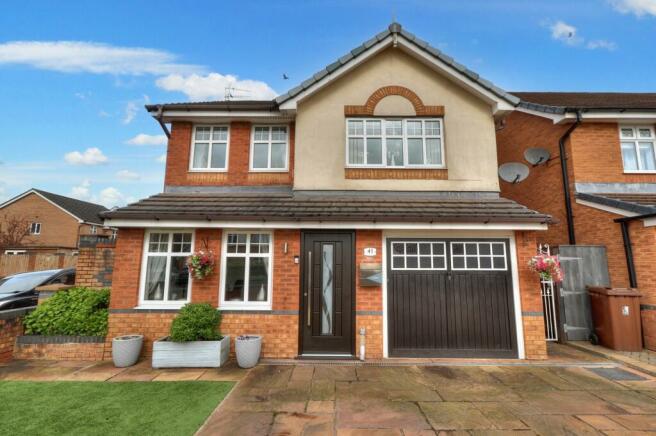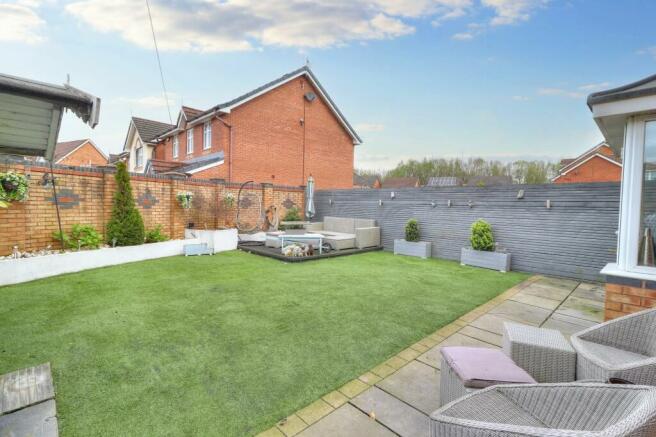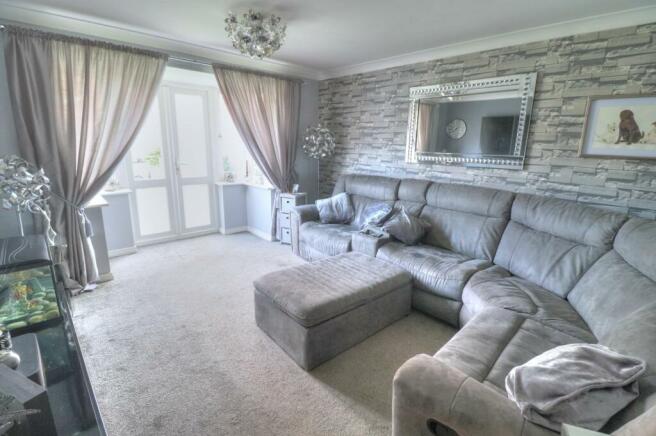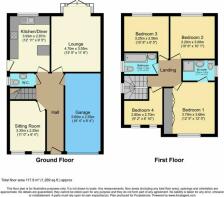Dartington Road, Platt Bridge, WN2

- PROPERTY TYPE
Detached
- BEDROOMS
4
- BATHROOMS
2
- SIZE
Ask agent
- TENUREDescribes how you own a property. There are different types of tenure - freehold, leasehold, and commonhold.Read more about tenure in our glossary page.
Freehold
Key features
- Large Family House
- Integral Garage
- Two Car Driveway
- Artificial Grassed Lawn + Composite Decking
- Guest W.C
- En-Suite Shower Room
- Indian Stone Flagging
- Snug/Office Room
- Three Double Bedrooms + One Generous Single Room
- Tastefully Decorated Throughout
Description
Upstairs, the first floor houses three generously sized double bedrooms, each offering a peaceful retreat for rest and relaxation. The master bedroom benefits from an en-suite shower room, providing a touch of luxury for its occupants. A fourth generous single room completes the sleeping quarters, ideal for children or guests. The family bathroom exudes sophistication with its contemporary fixtures and fittings, offering a tranquil space to unwind after a long day. Additional highlights of this exceptional property include an integral garage, a guest W.C, and an Indian stone flagged driveway providing parking for two cars.
The outside space is a true oasis, meticulously designed to cater to every lifestyle need. The large low maintenance rear garden is a haven for family gatherings, featuring a raised composite decked area perfect for al fresco dining. The artificial grassed lawn and well-stocked flower beds infuse the space with colour and vitality, while the wood fenced border ensures privacy and security. A storage shed provides ample space for outdoor equipment, while an outside water faucet adds convenience for gardening tasks. A flagged pathway surrounds the property, offering easy access from all angles. To the side, a small artificial grassed lawn bordered by a red brick wall provides a charming spot for relaxation. The Indian stone flagged driveway at the front of the property not only enhances kerb appeal but also offers practical parking solutions. This home truly embodies the ideal fusion of comfort, style, and functionality, making it a must-see for discerning buyers seeking a premium residential experience.
EPC Rating: C
Lounge
4.7m x 3.56m
A large family room with box bay upvc French door out onto rear garden, multiple, power points, single radiator and fully carpeted.
Garage
5.59m x 2.54m
A single integral garage with up and over door, power and lighting.
Sitting Room
3.35m x 2.54m
A useful room providing a second reception room ideal for creating a dining room or office space if required, with two upvc windows to front, warmed via single radiator, multiple power points and fully carpeted.
Water Closet
1.07m x 2.01m
A guest water closet with low level pedestal toilet, wash basin, single radiator, frosted upvc window and tiled flooring.
Kitchen/Dining Room
3.94m x 2.87m
A spacious family kitchen with breakfast bar, a range of fitted base and wall units, quartz work tops, a range of integrated appliances, upvc window with sink under, ceiling spot lighting, single radiator, door to side access and fully tiled flooring.
Bedroom One
3.78m x 3.66m
A large double room with built in wardrobes, multiple power points, warmed via single radiator, upvc window, access to en-suite shower room and fully carpeted.
En-Suite Shower
2.31m x 1.47m
A spacious en-suite shower room with walk in shower, wash basin and vanity unit under, frosted upvc window, ceiling spot lighting and tiled flooring.
Bedroom Two
3.2m x 3.07m
A double room with upvc window, multiple power points, warmed via single radiator and fully carpeted.
Bedroom Three
3.2m x 2.57m
A double room with upvc window, multiple power points, fully carpeted and warmed via single radiator.
Bedroom Four
2.79m x 2.69m
A single room with built in wardrobes, two upvc windows, multiple power points and warmed via single radiator.
Bathroom
2.36m x 1.52m
A modern fitted family bathroom suite with shower over bath tub, low level w.c, wash basin, frosted upvc window, tiled flooring and heated towel rail.
Rear Garden
A large low maintenance rear garden for all the family to enjoy with a raised composite decked area ideal for al fresco dining, artificial grassed lawn, well stocked flower beds, wood fenced border, storage shed, out side water faucet and flagged pathway on both side providing access all round the property.
Front Garden
A small artificial grassed lawn to the side with red brick wall boundary gated side access.
Parking - Driveway
A Indian stone flagged driveway to front providing parking for two cars.
Parking - Garage
A single integral garage with up and over door, internal access, power and lighting.
Brochures
Brochure 1Council TaxA payment made to your local authority in order to pay for local services like schools, libraries, and refuse collection. The amount you pay depends on the value of the property.Read more about council tax in our glossary page.
Band: D
Dartington Road, Platt Bridge, WN2
NEAREST STATIONS
Distances are straight line measurements from the centre of the postcode- Ince Station1.2 miles
- Wigan North Western Station1.8 miles
- Hindley Station1.9 miles
About the agent
Accurately valued, to sell faster
At Movuno we’ve created a unique property valuation method that gives you a more accurate valuation from the start.
Meaning your property is more likely to sell faster and for the price you expect.
Join the hundreds of people choosing Movuno to sell their home, it’s the smarter way to move.
Notes
Staying secure when looking for property
Ensure you're up to date with our latest advice on how to avoid fraud or scams when looking for property online.
Visit our security centre to find out moreDisclaimer - Property reference 7c4d8996-e6dc-492e-aa3a-b2b83bd04638. The information displayed about this property comprises a property advertisement. Rightmove.co.uk makes no warranty as to the accuracy or completeness of the advertisement or any linked or associated information, and Rightmove has no control over the content. This property advertisement does not constitute property particulars. The information is provided and maintained by MOVUNO LIMITED, Hindley. Please contact the selling agent or developer directly to obtain any information which may be available under the terms of The Energy Performance of Buildings (Certificates and Inspections) (England and Wales) Regulations 2007 or the Home Report if in relation to a residential property in Scotland.
*This is the average speed from the provider with the fastest broadband package available at this postcode. The average speed displayed is based on the download speeds of at least 50% of customers at peak time (8pm to 10pm). Fibre/cable services at the postcode are subject to availability and may differ between properties within a postcode. Speeds can be affected by a range of technical and environmental factors. The speed at the property may be lower than that listed above. You can check the estimated speed and confirm availability to a property prior to purchasing on the broadband provider's website. Providers may increase charges. The information is provided and maintained by Decision Technologies Limited. **This is indicative only and based on a 2-person household with multiple devices and simultaneous usage. Broadband performance is affected by multiple factors including number of occupants and devices, simultaneous usage, router range etc. For more information speak to your broadband provider.
Map data ©OpenStreetMap contributors.




