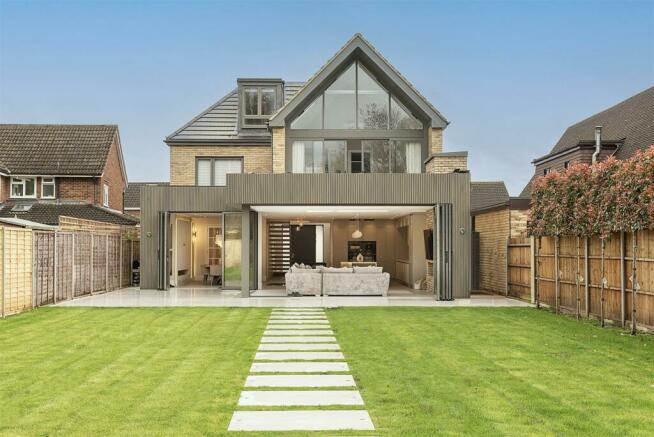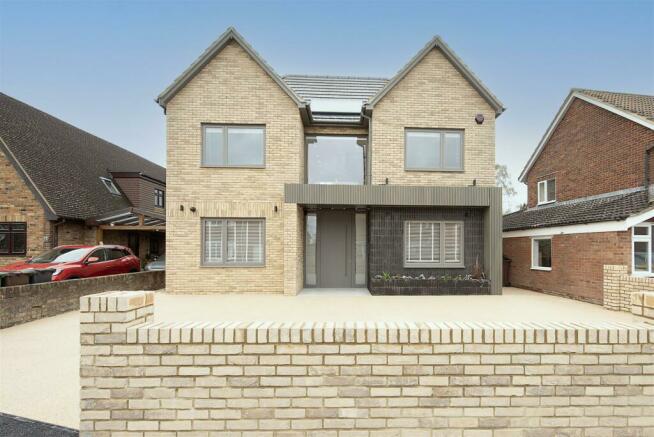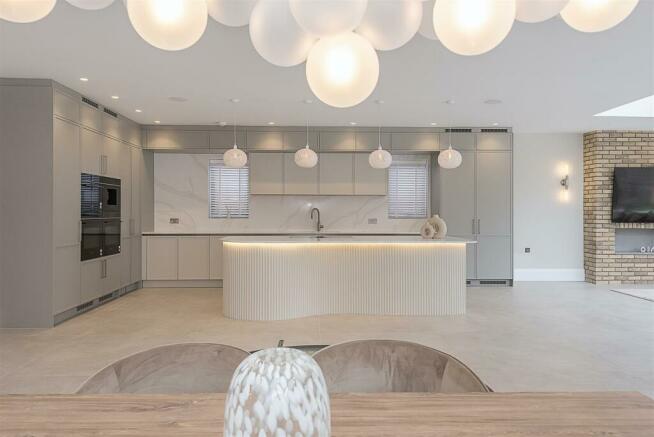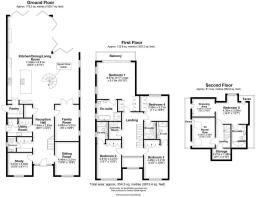
Tithe Barn Close, St. Albans

- PROPERTY TYPE
Detached
- BEDROOMS
5
- BATHROOMS
5
- SIZE
3,813 sq ft
354 sq m
- TENUREDescribes how you own a property. There are different types of tenure - freehold, leasehold, and commonhold.Read more about tenure in our glossary page.
Freehold
Key features
- Control 4 smart home technology
- Italian porcelain tiled floors throughout the ground floor
- Underfloor heating in all rooms
- Stunning bespoke walk-over wine cellar
- Built-in wardrobes to all bedrooms
- 10 year new build warranty
- Off street parking for three/four cars
- A rated EPC
- Air source heat pump and Solar PV with inverter and battery storage
- 100 ft rear garden
Description
Entrance Hallway - Feature open tread staircase to first floor with double height galleried landing with glazed balustrade. Italian porcelain tiled flooring. Home automation control panel. Alarm control panel.
Study - Window to front. Back-lit dropped ceiling. Italian porcelain tiled flooring.
Sitting Room - Window to front. Back-lit dropped ceiling. Italian porcelain tiled flooring.
Boot Room - Built-in seating area. Coat storage cupboards and footwear storage racks below. Italian porcelain tiled flooring. Door to:
Cloakroom - Window to side. Back to wall WC. Vanity unit. Recessed lighting to display shelving. Italian porcelain tiled flooring.
Utility Room - Full range of storage cupboards. Air source heat pump and photo voltaic cell control system.
Kitchen/Family/Living Room - A fantastic open plan layout featuring a stunning German manufactured kitchen by Audus with Quartzstone work surfaces and Siemans appliances. Three ovens, one with combination microwave. Coffee machine. Integrated full height fridge and freezer. Integrated dishwasher. Quooker boiling water tap. Recessed Blanco one and a half bowl sink unit. Island with Bora vented extracting induction hob. Three sets of bi-fold doors to rear garden. Feature fire place. Wall light points. Media wall. Two windows to side.
Walk-In Pantry - A matching range of German manufactured Audus wall and base mounted units with Quartzstone work surfaces. Door to side.
Family Room - Critall style doors to Hallway and Kitchen/Family/Living Room. Two windows to side.
Spiral Walk-Over Wine Cellar - A stunning focal point with fully motorised walk-over glass door with spiral staircase exposed brickwork and feature lighting..
First Floor Landing - Home automation control panel.
Master Bedroom - Built in wardrobes. Windows and sliding doors to balcony overlooking the rear garden. Vaulted ceiling. Fitted bespoke electric blinds. Home automation control panel. Alarm panic button.
Ensuite Bathroom - Free standing bath with side fill taps. Walk-in shower. Recessed back-lit display shelving. Heated towel rail. Window to side.
Bedroom Two - Window to front. Built-in wardrobes. Vaulted ceiling.
En-Suite Shower Room - Window to side. Walk-in shower. Recessed back-lit display shelving. Heated towel rail.
Bedroom Three - Window to front. Built-in wardrobes. Vaulted ceiling.
En-Suite Shower Room - Walk-in shower. Recessed back-lit display shelving. Heated towel rail.
Bedroom Four - Window to rear. Built-in wardrobes.
En-Suite Shower Room - Walk-in shower. Recessed back-lit display shelving. Heated towel rail.
Laundry Room - Space for appliances. Plumbing for washing machines.
Second Floor Landing - Home automation control panel.
Bedroom Five - Window to rear and Velux window to side. Dressing area with built-in wardrobes and storage. Further eaves storage.
En-Suite Shower Room - Velux window to side. Walk-in shower. Recessed back-lit display shelving. Heated towel rail.
Tv Room/Gym - Velux windows to side. Eaves storage.
Loft Storage Area -
Rear Garden - Approximately 100' deep and laid mainly to lawn with fencing to boundaries. Extensive Italian porcelain tiled patio area with further patio area to the bottom of the garden. Newly planted pleached "Red Robins" to left hand boundary. Access to front via both sides.
Front - Resin driveway with parking for several cars behind a dwarf brick retaining wall. Lighting. Raised brick planter. EV charging point.
Brochures
Tithe Barn Close, St. AlbansBrochureCouncil TaxA payment made to your local authority in order to pay for local services like schools, libraries, and refuse collection. The amount you pay depends on the value of the property.Read more about council tax in our glossary page.
Band: TBC
Tithe Barn Close, St. Albans
NEAREST STATIONS
Distances are straight line measurements from the centre of the postcode- St. Albans Abbey Station0.5 miles
- Park Street Station0.9 miles
- St. Albans Station1.2 miles
About the agent
Based in London Road, St Albans, Daniels enjoys an excellent reputation in the area for:
- High standards of service.
- Working hard on behalf of our clients, giving every one of them individual attention.
- Complete flexibility in our approach. For instance, we regularly work outside conventional office hours to make sure we exceed expectations.
- Conduct in accordance with the Estate Agents Act and National Association of Estate Agents regulations.
- Achi
Industry affiliations



Notes
Staying secure when looking for property
Ensure you're up to date with our latest advice on how to avoid fraud or scams when looking for property online.
Visit our security centre to find out moreDisclaimer - Property reference 33028673. The information displayed about this property comprises a property advertisement. Rightmove.co.uk makes no warranty as to the accuracy or completeness of the advertisement or any linked or associated information, and Rightmove has no control over the content. This property advertisement does not constitute property particulars. The information is provided and maintained by Daniels, St Albans. Please contact the selling agent or developer directly to obtain any information which may be available under the terms of The Energy Performance of Buildings (Certificates and Inspections) (England and Wales) Regulations 2007 or the Home Report if in relation to a residential property in Scotland.
*This is the average speed from the provider with the fastest broadband package available at this postcode. The average speed displayed is based on the download speeds of at least 50% of customers at peak time (8pm to 10pm). Fibre/cable services at the postcode are subject to availability and may differ between properties within a postcode. Speeds can be affected by a range of technical and environmental factors. The speed at the property may be lower than that listed above. You can check the estimated speed and confirm availability to a property prior to purchasing on the broadband provider's website. Providers may increase charges. The information is provided and maintained by Decision Technologies Limited.
**This is indicative only and based on a 2-person household with multiple devices and simultaneous usage. Broadband performance is affected by multiple factors including number of occupants and devices, simultaneous usage, router range etc. For more information speak to your broadband provider.
Map data ©OpenStreetMap contributors.





