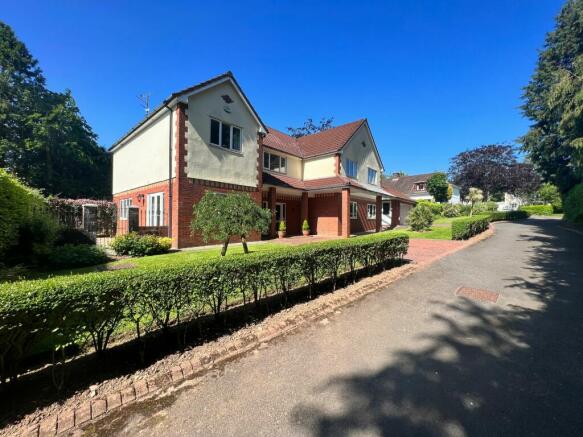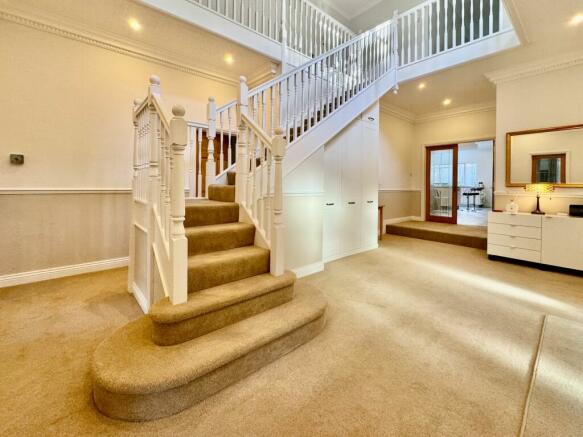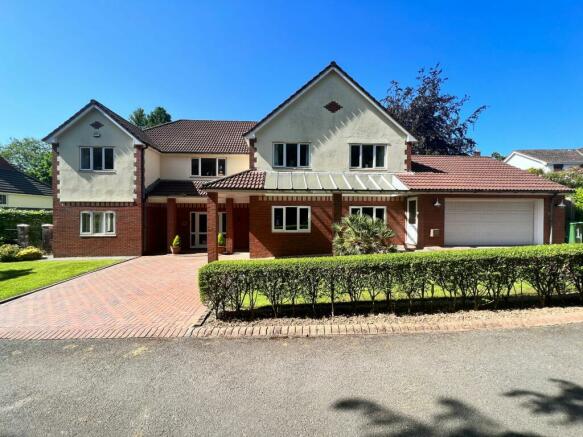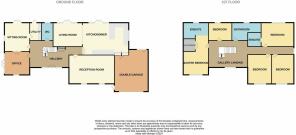
The Laurels, Mill Road, Lisvane

- PROPERTY TYPE
Detached
- BEDROOMS
5
- SIZE
3,315 sq ft
308 sq m
- TENUREDescribes how you own a property. There are different types of tenure - freehold, leasehold, and commonhold.Read more about tenure in our glossary page.
Freehold
Key features
- 3500 SQUARE FEET
- 37 FT BESPOKE KITCHEN/DINING ROOM
- MAGNIFICENT ENTRANCE RECEPTION HALL
- THREE LUXURY BATHROOMS
- PRIVATE GARDENS
- FOUR CAR DRIVE/LARGE DOUBLE GARAGE
- EXCLUSIVE LOCATION
- EXECUTIVE FIVE BEDROOM HOME
Description
Nestled within an exclusive and sought-after location, The Laurels is a private road that leads to only two detached houses, ensuring a truly idyllic and peaceful setting away from the hustle and bustle of city life. Situated just a short walk away from Lisvane Primary School, Lisvane Railway Station, and Lisvane Village with its historic church, local pub, and convenience store, this property benefits from both seclusion and convenience.
Upon entering this magnificent home, you are greeted by a breath-taking entrance reception hall, boasting an impressive atrium gallery landing and an extravagant staircase that leads to the upper level. The ground floor features an open plan German kitchen, dining room, and family room, spanning an impressive 37 feet. This bespoke Avantgarde kitchen is a culinary enthusiast's dream, complete with high gloss units, quartz granite work surfaces, and top-of-the-line integrated appliances. With its spacious and bright design, this open social space is perfect for entertaining guests and enjoying quality time with loved ones.
Additionally, this lavish property boasts a charming and spacious lounge, highlighted by a contemporary fireplace with a clear view living flame log effect fire, offering a cosy and intimate space for relaxation. A separate study/home office, a snug, a utility room, and a guest cloakroom complete the ground floor layout, providing versatility and functionality for modern family living.
Ascending the grand staircase, you will discover five generous double bedrooms, each tastefully appointed and thoughtfully designed. The master suite is a true oasis of tranquillity, boasting a double-size bedroom, a walk-in dressing room/wardrobe with sensor lighting, and a luxurious Duravit ensuite bathroom with underfloor heating, a full-size bath, and a contemporary triple-size walk-in shower. The additional bedrooms offer ample space for both family members and guests, with guest bedroom two benefitting from its own stylish ensuite shower room.
No detail has been overlooked in the design of this exceptional property, with additional features and amenities including white PVC double glazed windows, a sophisticated intruder alarm system, Grohe fittings within the bathrooms, and German Burg vanity units from Valentine Interiors. In 2021, a Worcester Condensing High Flow Boiler was installed, ensuring the utmost comfort and efficiency throughout every season.
Moving outside, the property boasts a sizeable level private rear garden, ideal for outdoor activities and relaxing in the fresh air. The grassed area of the garden seen upon entering The Laurels also forms part of this exceptional property, providing even more outdoor space for enjoyment and recreation.
With its premium quality finishes, superior craftsmanship, and unparalleled attention to detail, this remarkable five bedroom detached house presents an extraordinary opportunity to own a prestigious and distinguished home in an exclusive location. To truly appreciate the magnificence and grandeur of this exceptional property, an internal viewing is an absolute must.
EPC Rating: C
Energy performance certificate - ask agent
Council TaxA payment made to your local authority in order to pay for local services like schools, libraries, and refuse collection. The amount you pay depends on the value of the property.Read more about council tax in our glossary page.
Ask agent
The Laurels, Mill Road, Lisvane
NEAREST STATIONS
Distances are straight line measurements from the centre of the postcode- Lisvane & Thornhill Station0.4 miles
- Llanishen Station0.7 miles
- Ty Glas Station1.6 miles
About the agent
Move with mastery.
Isla-Alexander are revolutionising Estate Agency. Our mission is to provide our customers with the experience they deserve by focusing on people first, and providing a tailor made service to ensure we make your move the best it can be. Isla-Alexander is a family run business, putting you at the heart of your home move.
Industry affiliations

Notes
Staying secure when looking for property
Ensure you're up to date with our latest advice on how to avoid fraud or scams when looking for property online.
Visit our security centre to find out moreDisclaimer - Property reference 748e2150-0a85-4881-8580-dc9af5273917. The information displayed about this property comprises a property advertisement. Rightmove.co.uk makes no warranty as to the accuracy or completeness of the advertisement or any linked or associated information, and Rightmove has no control over the content. This property advertisement does not constitute property particulars. The information is provided and maintained by Isla-Alexander, Covering Nationwide. Please contact the selling agent or developer directly to obtain any information which may be available under the terms of The Energy Performance of Buildings (Certificates and Inspections) (England and Wales) Regulations 2007 or the Home Report if in relation to a residential property in Scotland.
*This is the average speed from the provider with the fastest broadband package available at this postcode. The average speed displayed is based on the download speeds of at least 50% of customers at peak time (8pm to 10pm). Fibre/cable services at the postcode are subject to availability and may differ between properties within a postcode. Speeds can be affected by a range of technical and environmental factors. The speed at the property may be lower than that listed above. You can check the estimated speed and confirm availability to a property prior to purchasing on the broadband provider's website. Providers may increase charges. The information is provided and maintained by Decision Technologies Limited.
**This is indicative only and based on a 2-person household with multiple devices and simultaneous usage. Broadband performance is affected by multiple factors including number of occupants and devices, simultaneous usage, router range etc. For more information speak to your broadband provider.
Map data ©OpenStreetMap contributors.





