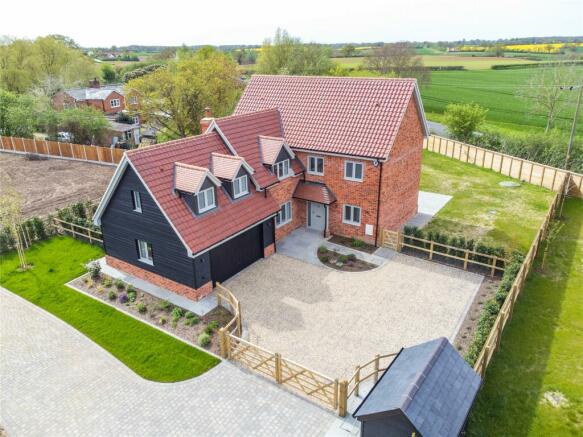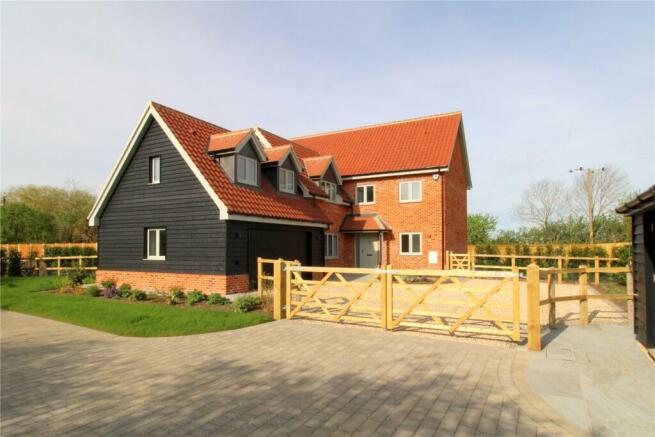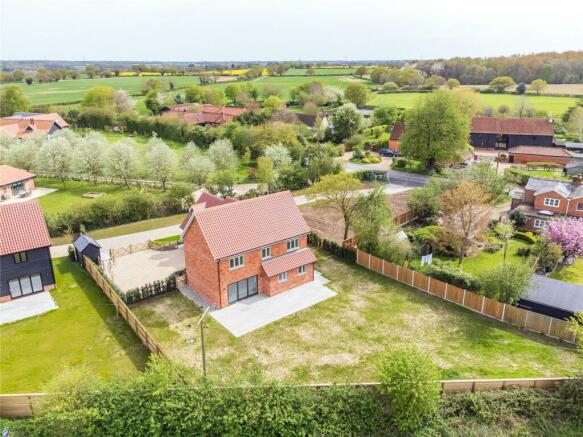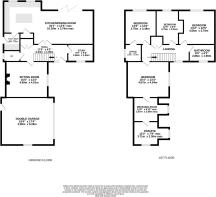
Coram Street, Hadleigh, Suffolk, IP7

- PROPERTY TYPE
Detached
- BEDROOMS
4
- BATHROOMS
3
- SIZE
Ask agent
- TENUREDescribes how you own a property. There are different types of tenure - freehold, leasehold, and commonhold.Read more about tenure in our glossary page.
Freehold
Key features
- Brand new detached family home
- Contemporary accommodation
- High quality fitted kitchen and bathrooms
- Principle bedroom with dressing room and generous en-suite
- Double garage and ample parking
- Under-floor heating to the ground floor with radiators to the first floor
Description
Mirage Lodge forms part of a select development of two detached family homes, constructed by award winning builders, Birch Homes. The property has been finished beautifully and offers contemporary open-plan accommodation including an impressive kitchen/dining room as well as a separate sitting room. Double five bar gates open into a driveway providing parking for numerous cars, along with a double garage.
The property opens into a reception hall with tiled flooring which flows through to the kitchen/dining room, study and cloakroom. Doors lead off to all rooms and double doors open into the kitchen/dining room.
The study has a window overlooking the front of the property and at the end of the hall is a cloakroom with white suite comprising basin and WC. Adjacent is the sitting room which has a window overlooking the front and a feature brick fireplace with wood burner.
Across the hall is the impressive 34’ kitchen/dining room which overlooks the rear garden and has bi-fold doors opening onto the extensive patio area. The kitchen has been equipped with a range of contrasting base and eye level units with central island/preparation unit with high quality work surfaces and sink. There are integrated appliances including a NEFF induction hob, double ovens, fridge/freezer and dishwasher. Doors lead to a pantry cupboard and a utility room with further units, work surfaces, sink and space for other appliances. A door also leads out to the garden.
The first floor landing has doors off to four bedrooms, airing cupboard and the family bathroom. The principle bedroom is well proportioned with a dormer window to the side. A door opens to the dressing room which in turns leads to the en-suite, which has fully tiled walls and a luxury suite comprising a bath, separate shower, basin, WC and heated towel rail.
Opposite is a further double bedroom which overlooks the garden and also has an en-suite with double walk-in shower, basin, WC and heated towel rail. To complete the accommodation is the family bathroom which has a contemporary suite of bath, separate shower, basin, WC and heated towel rail.
Outside
A shared private driveway leads to a gated frontage offering plenty of parking which leads to a double garage with electric up and over door and EV charge point.
The generous garden is enclosed by acoustic and timber fencing and is predominantly laid to lawn and the property is surrounded by an extensive patio area.
Location
A development of two detached homes, situated on the outskirts of the market town of Hadleigh which offers an array of stores and amenities including health centre, boutique stalls, hairdressers, butchers, chemist, various pubs and restaurants along with Morrisons Supermarket.
Hadleigh is set conveniently between the large town of Ipswich and the city of Colchester where you will find mainline railway stations offering links to London's Liverpool Street or there is a branch rail link offering links to London in the nearby town of Sudbury via Marks Tey.
Directions
Please use postcode IP7 5NR as point of destination.
Important Information
Council Tax Band - F
We understand that mains electricity is connected to the property.
Private drainage system and water supply.
Heating via an air source heat pump.
Intruder alarms.
Tenure - Freehold
EPC rating - B
Our ref - CJJ
Brochures
ParticularsCouncil TaxA payment made to your local authority in order to pay for local services like schools, libraries, and refuse collection. The amount you pay depends on the value of the property.Read more about council tax in our glossary page.
Ask agent
Coram Street, Hadleigh, Suffolk, IP7
NEAREST STATIONS
Distances are straight line measurements from the centre of the postcode- Sudbury Station8.2 miles
About the agent
Your local experts:
This branch - one of eleven in Essex and Suffolk - is headed up by Jenny Olley.
Jenny's team in Market Hill, Sudbury is expert at selling residential homes in Sudbury and nearby villages, including Lavenham and Long Melford. A specialist team at this branch handles the sale of new build homes on local developments, for house builders.
Our Signature team are dedica
Industry affiliations

Notes
Staying secure when looking for property
Ensure you're up to date with our latest advice on how to avoid fraud or scams when looking for property online.
Visit our security centre to find out moreDisclaimer - Property reference WOO240147. The information displayed about this property comprises a property advertisement. Rightmove.co.uk makes no warranty as to the accuracy or completeness of the advertisement or any linked or associated information, and Rightmove has no control over the content. This property advertisement does not constitute property particulars. The information is provided and maintained by Fenn Wright, Sudbury. Please contact the selling agent or developer directly to obtain any information which may be available under the terms of The Energy Performance of Buildings (Certificates and Inspections) (England and Wales) Regulations 2007 or the Home Report if in relation to a residential property in Scotland.
*This is the average speed from the provider with the fastest broadband package available at this postcode. The average speed displayed is based on the download speeds of at least 50% of customers at peak time (8pm to 10pm). Fibre/cable services at the postcode are subject to availability and may differ between properties within a postcode. Speeds can be affected by a range of technical and environmental factors. The speed at the property may be lower than that listed above. You can check the estimated speed and confirm availability to a property prior to purchasing on the broadband provider's website. Providers may increase charges. The information is provided and maintained by Decision Technologies Limited.
**This is indicative only and based on a 2-person household with multiple devices and simultaneous usage. Broadband performance is affected by multiple factors including number of occupants and devices, simultaneous usage, router range etc. For more information speak to your broadband provider.
Map data ©OpenStreetMap contributors.





