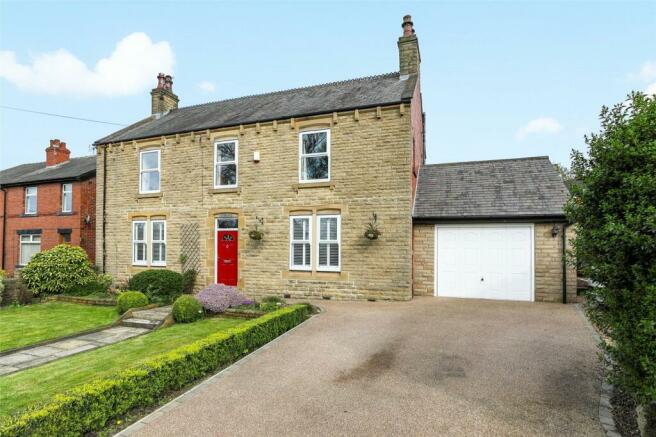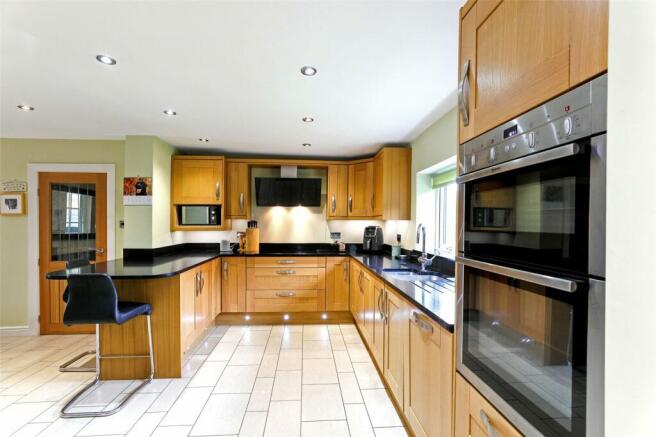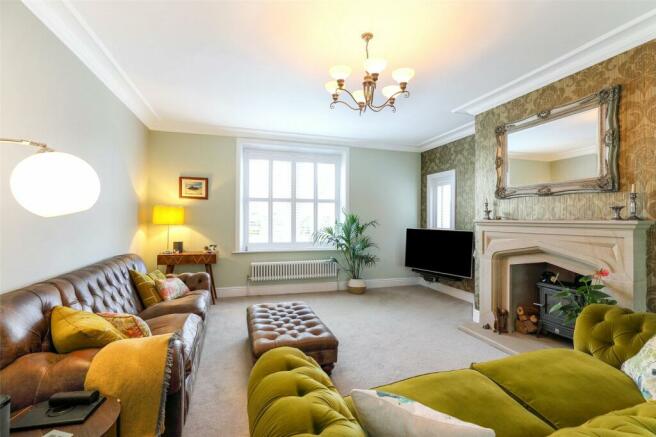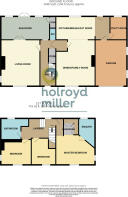Storrs Hill Road, Ossett, West Yorkshire, WF5
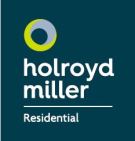
- PROPERTY TYPE
Detached
- BEDROOMS
3
- BATHROOMS
2
- SIZE
Ask agent
- TENUREDescribes how you own a property. There are different types of tenure - freehold, leasehold, and commonhold.Read more about tenure in our glossary page.
Freehold
Key features
- Impressive Detached Family Home
- Three Reception Rooms
- Three Bedrooms
- Two Bathrooms
- Integral Garage
- Generous Gardens
- Off Street Parking
- Popular Location
- Council Tax Band F
Description
Holroyd Miller have pleasure in offering for sale this impressive stone fronted period detached home which has been extended to provide spacious and well proportioned accommodation, occupying a generous garden plot and set well back from the road. The well planned interior which retains original features and comprises entrance reception hallway with open staircase, understairs storage, cloakroom/wc, living room with double doors leading through to sun room overlooking the rear garden, large breakfast kitchen opening to large formal dining room or second reception room, access to integral garage. To the first floor, three double bedrooms, master bedroom having ensuite shower room and walk-in wardrobe, house bathroom with feature inset bath, separate shower. Outside, the property is set well back from the road with driveway providing ample off street parking and leading to integral garage with mezzanine storage above, generous rear garden being mainly laid to lawn with mature trees and shrubs retaining a high degree of privacy. A truly enviable home located within this popular and convenient position close to local schools and amenities within Ossett, at the same time providing excellent commuter links to Leeds or Sheffield via J40/M1. Viewing Essential.
Entrance Reception Hallway
With open staircase, useful understairs storage cupboard.
Cloakroom/WC
With low flush w/c.
Living Room
5.79m x 4.85m
With feature fire surround and hearth with log burner, cornicing to the ceiling, two central heating radiators, double glazed window, double doors lead through...
Sun Lounge
6m x 3.09m
Being double glazed with French doors leading onto the rear garden, laminate wood flooring, downlighting to the ceiling, electric heater, useful storage cupboard containing central heating boiler.
Dining Room
4.84m x 4.3m
With feature fire surround with tiled hearth, oak flooring, double glazed window making this an excellent entertaining space, opening to...
Breakfast Kitchen
5.89m x 2.81m
Fitted with a matching range of light oak shaker style fronted wall and base units, contrasting worktop areas extending to breakfast bar, double glazed window, tiling between the worktops and wall units, rear entrance door with access to garage.
Adjacent Utility Room
2.82m x 2.11m
Fitted with a matching range of wall and base units, worktop areas, plumbing for automatic washing machine, double glazed window, central heating radiator.
Stairs lead to...
Split Level Landing
With double glazed window, balustrade.
Master Bedroom
4.8m x 3.6m
With dual aspect double glazed windows, central heating radiator.
Walk-in Wardrobe
With a range of built in wardrobes providing excellent storage.
Ensuite Shower Room
Furnished with modern contemporary style suite with wash hand basin, low flush w/c, corner shower, tiling, double glazed window, chrome heated towel rail.
Bedroom to Front
2.33m x 3.09m
A good sized double bedroom with double glazed window, central heating radiator.
Bedroom to Front
3.78m x 2.95m
With dual aspect double glazed windows makes this a light and airy room with recess display shelving, central heating radiator.
House Bathroom
Furnished with modern contemporary style suite with feature inset bath, low flush w/c, wash hand basin, separate shower cubicle, tiling, chrome heated towel rail, double glazed window.
Outside
The property is set well back from the road with ample off street parking, neat lawn garden to the front with floweing borders, integral garage (5.72m x 3.85m) with up and over door with power and light laid on, mezzanine style storage above. To the rear, generous mainly laid to lawn garden with mature trees and shrubs retaining a high degree of privacy, paved patio area.
Brochures
ParticularsCouncil TaxA payment made to your local authority in order to pay for local services like schools, libraries, and refuse collection. The amount you pay depends on the value of the property.Read more about council tax in our glossary page.
Band: F
Storrs Hill Road, Ossett, West Yorkshire, WF5
NEAREST STATIONS
Distances are straight line measurements from the centre of the postcode- Dewsbury Station2.9 miles
- Wakefield Westgate Station3.0 miles
- Ravensthorpe Station3.3 miles
About the agent
Two of the region's best known organisations active in the property world have announced they are uniting to create a new company designed to offer clients the most comprehensive range of property services available under one umbrella.
Holroyds Property 1897 based in Dewsbury and Simon Miller Property located in Wakefield launched their new enterprise named Holroyd - Miller on April 1st 2010
Commenting on the decision to bring the two parent companies together, Simon Miller explai
Industry affiliations



Notes
Staying secure when looking for property
Ensure you're up to date with our latest advice on how to avoid fraud or scams when looking for property online.
Visit our security centre to find out moreDisclaimer - Property reference HOM240060. The information displayed about this property comprises a property advertisement. Rightmove.co.uk makes no warranty as to the accuracy or completeness of the advertisement or any linked or associated information, and Rightmove has no control over the content. This property advertisement does not constitute property particulars. The information is provided and maintained by Holroyd Miller, Wakefield. Please contact the selling agent or developer directly to obtain any information which may be available under the terms of The Energy Performance of Buildings (Certificates and Inspections) (England and Wales) Regulations 2007 or the Home Report if in relation to a residential property in Scotland.
*This is the average speed from the provider with the fastest broadband package available at this postcode. The average speed displayed is based on the download speeds of at least 50% of customers at peak time (8pm to 10pm). Fibre/cable services at the postcode are subject to availability and may differ between properties within a postcode. Speeds can be affected by a range of technical and environmental factors. The speed at the property may be lower than that listed above. You can check the estimated speed and confirm availability to a property prior to purchasing on the broadband provider's website. Providers may increase charges. The information is provided and maintained by Decision Technologies Limited.
**This is indicative only and based on a 2-person household with multiple devices and simultaneous usage. Broadband performance is affected by multiple factors including number of occupants and devices, simultaneous usage, router range etc. For more information speak to your broadband provider.
Map data ©OpenStreetMap contributors.
