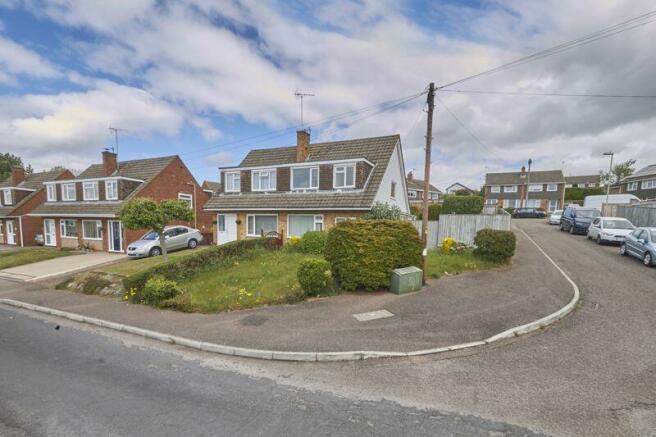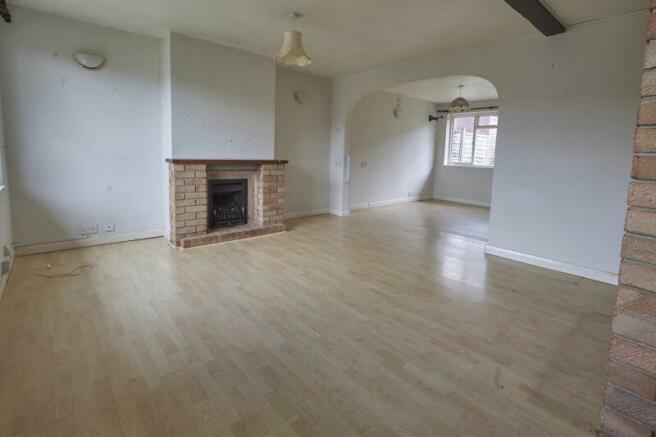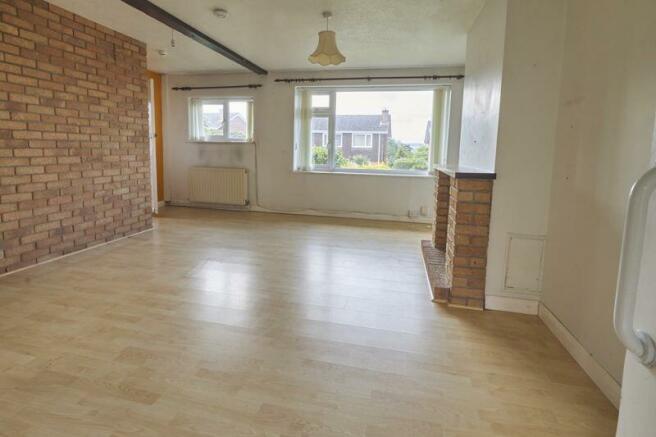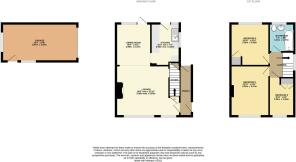Swallowfield Road, Exeter

- PROPERTY TYPE
Semi-Detached
- BEDROOMS
3
- BATHROOMS
1
- SIZE
Ask agent
- TENUREDescribes how you own a property. There are different types of tenure - freehold, leasehold, and commonhold.Read more about tenure in our glossary page.
Freehold
Key features
- 3 Bedrooms
- Requiring Modernisation
- Garage & Parking
- Front & Rear Gardens
- Popular Location
- No Onward Chain
Description
The convenient location benefits from a range of nearby amenities including various schools, GP surgeries, and grocery stores, as well as King George V Playing Fields and Exeter Golf & Country Club. Exeter's city centre is also just a short distance away, as well as the lovely maritime town of Topsham with a number of boutique shops, restaurants and cafes.
Offered for sale with no onward chain, this property would make an ideal project for someone looking to restore this to a fantastic family home. We therefore highly recommend internal viewing.
Entrance Porch
12' 11'' x 3' 1'' (3.94m x 0.94m)
The front door opens to the entrance porch which includes a door to the living room, tiled flooring, a uPVC double glazed window to the side aspect and a door to the garden.
Lounge
16' 8'' x 12' 11'' (5.08m x 3.93m) (to rear of stairs)
A spacious reception room with an archway to the dining room creating an open-plan feel. The lounge enjoys two uPVC double glazed windows to the front aspect, a gas fireplace with a brick surround, a radiator, laminate flooring and a door to the stairs incorporating space for storage below.
Dining Room
10' 9'' x 8' 11'' (3.28m x 2.72m)
Benefitting from a window and a door to the rear leading out to the garden, laminate flooring, a radiator and an opening to the kitchen.
Kitchen
10' 10'' *narrowing to 10' 0'' x 7' 5'' (*3.30m x 2.25m)
The kitchen contains a range of wall and base units with fitted worktops, a tiled splashback and a stainless steel sink and drainer unit with a mixer tap over. Space is available for an oven, a fridge, freezer and a washing machine. The Worcester boiler is also located here, along with tiled flooring, a door to the garden and two uPVC double glazed windows to the side and rear aspects.
Stairs & Landing
Stairs rise to the first floor landing which provides doors to the three bedrooms and the bathroom, a hatch to the loft and a uPVC double glazed window to the side aspect.
Bedroom 1
13' 0'' x 9' 11'' (3.96m x 3.01m)
A well-proportioned double bedroom featuring a uPVC double glazed window to the front aspect with a pleasant outlook, and a radiator.
Bedroom 2
10' 10'' x 9' 10'' (3.29m x 3.0m) (to rear of cupboard)
A further double bedroom complemented by a uPVC double glazed window to the rear aspect overlooking the garden, a radiator and a built-in cupboard housing the hot water tank.
Bathroom
7' 3'' x 6' 6'' (2.21m x 1.97m)
Comprising a close-coupled WC, a pedestal wash basin with a tiled splashback and a bath with a tiled surround and a Heatrae Sadia shower over. In addition there is a radiator and an obscured uPVC double glazed window to the rear aspect.
Bedroom 3
9' 10'' x 6' 5'' (3.0m x 1.96m) (to rear of wardrobe)
A single bedroom with the advantage of a built-in wardrobe over the stairwell, a radiator and a uPVC double glazed window to the front aspect also with a lovely outlook.
Garden
Doors lead out to the good-sized rear garden which offers a patio area for outdoor seating and entertainment. Steps lead to the top of the garden where there is an area of decking with access to the garage. The remainder of the garden is laid to lawn with various well-established shrubs. There are also gates providing access to the front and rear.
Garage & Parking
19' 3'' x 9' 8'' (5.87m x 2.95m)
A single garage is located next to the garden which incorporates a uPVC double glazed window to the side aspect and a further window to the rear. In addition, there is power and lighting, along with a door to the side leading into the garden and an electric up-and-over door to the front.
Outside of the garage is a parking space which allows off-road parking for a car.
Property Information
Tenure: Freehold. Council Tax Band: D
Brochures
Property BrochureFull DetailsCouncil TaxA payment made to your local authority in order to pay for local services like schools, libraries, and refuse collection. The amount you pay depends on the value of the property.Read more about council tax in our glossary page.
Band: D
Swallowfield Road, Exeter
NEAREST STATIONS
Distances are straight line measurements from the centre of the postcode- Newcourt1.0 miles
- Digby & Sowton Station1.1 miles
- Polsloe Bridge Station1.8 miles
About the agent
Southgate Estates are a dynamic and pro-active estate agency in Exeter, with more than a small difference. Founded on ethical principles, our Mission is to act with complete integrity throughout our entire business, always putting our client's needs first and delivering the highest levels of customer service. We operate at all price levels in both sales and lettings, offering competitive fees and an exceptional level of care to buyers, sellers, landlords and tenants.
Industry affiliations

Notes
Staying secure when looking for property
Ensure you're up to date with our latest advice on how to avoid fraud or scams when looking for property online.
Visit our security centre to find out moreDisclaimer - Property reference 11046929. The information displayed about this property comprises a property advertisement. Rightmove.co.uk makes no warranty as to the accuracy or completeness of the advertisement or any linked or associated information, and Rightmove has no control over the content. This property advertisement does not constitute property particulars. The information is provided and maintained by Southgate Estates, Exeter. Please contact the selling agent or developer directly to obtain any information which may be available under the terms of The Energy Performance of Buildings (Certificates and Inspections) (England and Wales) Regulations 2007 or the Home Report if in relation to a residential property in Scotland.
*This is the average speed from the provider with the fastest broadband package available at this postcode. The average speed displayed is based on the download speeds of at least 50% of customers at peak time (8pm to 10pm). Fibre/cable services at the postcode are subject to availability and may differ between properties within a postcode. Speeds can be affected by a range of technical and environmental factors. The speed at the property may be lower than that listed above. You can check the estimated speed and confirm availability to a property prior to purchasing on the broadband provider's website. Providers may increase charges. The information is provided and maintained by Decision Technologies Limited. **This is indicative only and based on a 2-person household with multiple devices and simultaneous usage. Broadband performance is affected by multiple factors including number of occupants and devices, simultaneous usage, router range etc. For more information speak to your broadband provider.
Map data ©OpenStreetMap contributors.




