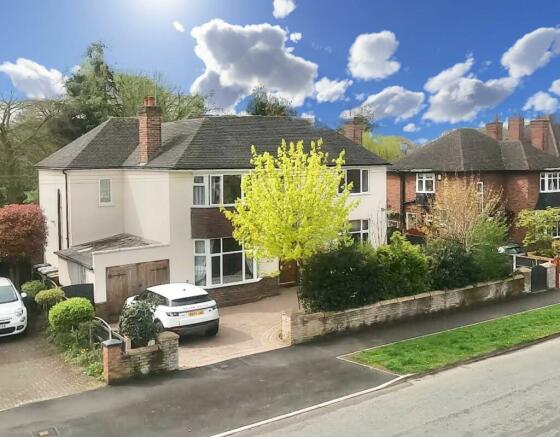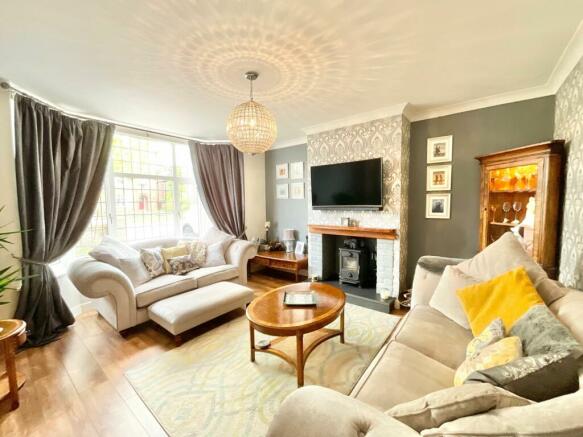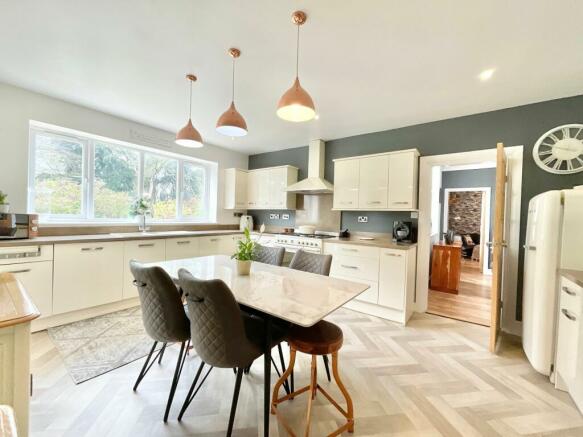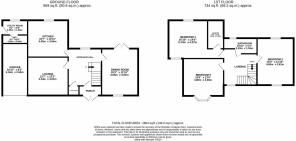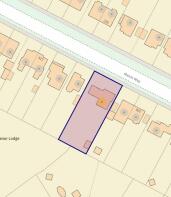
Manor Way, Crewe, CW2

- PROPERTY TYPE
Detached
- BEDROOMS
3
- BATHROOMS
3
- SIZE
Ask agent
- TENUREDescribes how you own a property. There are different types of tenure - freehold, leasehold, and commonhold.Read more about tenure in our glossary page.
Freehold
Key features
- Stunning 3-bedroom detached property located in the village of Wistaston
- Two large reception rooms, spacious lounge and dining room with French doors leading onto rear patio
- Fully equipped modern kitchen with separate utility and a range of integrated appliances
- Master bedroom boasting its own en-suite bathroom facilities, plus fully equipped family bathroom
- Large private south-facing rear garden with a mix of mature plants, shrubs and trees, with a patio area to enjoy al fresco dining
- Block paved driveway allowing space for multiple vehicles
Description
Welcome to this absolutely stunning 3-bedroom detached property located in the village of Wistaston, a celebration of elegance and luxury where every detail has been carefully considered to create a beautiful living space. As you step through the porch into the imposing hallway, you'll be greeted by a warm and inviting space that sets the tone for the rest of the home.
A window overlooks the rear garden, infusing the hallway space with natural light. A convenient storage cupboard provides ample room for belongings, ensuring a clutter-free environment. The wooden floors and oak doors throughout the property exude sophistication and quality, adding to the premium feel.
The main reception rooms are a testament to refined living, starting with the spacious dining room that features a front window and French doors opening onto the patio. The perfect setting for entertaining guests or enjoying intimate meals, this room is designed for both functionality and style.
Moving on, the formal lounge beckons with its open log burner, offering a cosy retreat on cool evenings. The front window invites in the changing light of the day, creating a tranquil ambience.
The heart of the home, the impressive kitchen/diner/breakfast room, is a culinary delight. Equipped with a 5-ring gas range, electric oven, and extractor, this kitchen is a chef's dream. Integrated appliances, include a dishwasher and washing machine, streamline daily tasks, while the beautiful cream units add a touch of elegance.
A utility room, complete with a stainless steel sink and dark grey units, offers additional storage and workspace, ensuring that every need is met. The WC houses a combi boiler, providing convenience and efficiency for daily living.
The master bedroom is a sanctuary of comfort and indulgence, boasting its own en-suite bathroom. Here, you can unwind in the luxurious bath, revel in the separate shower, and pamper yourself in the private oasis. The accompanying WC and wash hand basin complete the suite, offering convenience and style in equal measure. Bedroom 2 and 3 are modern and spacious and are both doubles.
The family bathroom offers a bath, mains fed shower, WC, and wash hand basin, this space is designed for relaxation and rejuvenation.
Throughout the property, contemporary decor reigns supreme, creating a cohesive and modern aesthetic that is both timeless and tasteful. The attention to detail is evident in every corner, from the fixtures to the finishes, ensuring a seamless blend of style and comfort.
Outside, a large private south-facing rear garden awaits, adorned with a mix of lawn, mature plants, shrubs, and trees. An indian stone patio provides a peaceful retreat for outdoor activities and al fresco dining. Gates at each side of the property allow for easy access to the front, enhancing convenience and privacy. The front block paved driveway provides ample space for multiple vehicles allowing plenty of space for family and guests to park.
In conclusion, this property is a masterpiece of modern design, where luxury meets functionality in perfect harmony. From the elegant interiors to the serene garden, every aspect of this home has been meticulously curated to offer a premium living experience. Don't miss the opportunity to make this exquisite property your own and immerse yourself in a lifestyle of sophistication and comfort.
Location
Wistaston village is situated 3 miles from the historic market town of Nantwich and benefits from shops and local public houses, village hall with active social calendar and community groups, church and mini supermarket within the area. There are local schools easily accessible from the property and excellent road connections to the A500 and M6 motorway network. Local bus routes also service the area along with Crewe Railway Station with fast access to London and other major cities across the country.
EPC Rating: C
Council TaxA payment made to your local authority in order to pay for local services like schools, libraries, and refuse collection. The amount you pay depends on the value of the property.Read more about council tax in our glossary page.
Band: E
Manor Way, Crewe, CW2
NEAREST STATIONS
Distances are straight line measurements from the centre of the postcode- Crewe Station0.9 miles
- Nantwich Station3.1 miles
- Sandbach Station5.2 miles
About the agent
As a multi award winning independent, local agency with offices in Eccleshall, Stone and Nantwich, we offer a flexible and personal service, but as the only agent locally recommended by the Guild of Property Professionals, we work within a network of over 850 agents nationwide. We were founded: 'To provide an outstanding bespoke service to each and every client' and when moving home we understand you need help and support from the experts.
Our professional and experie
Notes
Staying secure when looking for property
Ensure you're up to date with our latest advice on how to avoid fraud or scams when looking for property online.
Visit our security centre to find out moreDisclaimer - Property reference aa6c20b4-3258-4fe9-99ff-d47c192bed6c. The information displayed about this property comprises a property advertisement. Rightmove.co.uk makes no warranty as to the accuracy or completeness of the advertisement or any linked or associated information, and Rightmove has no control over the content. This property advertisement does not constitute property particulars. The information is provided and maintained by James Du Pavey, Nantwich. Please contact the selling agent or developer directly to obtain any information which may be available under the terms of The Energy Performance of Buildings (Certificates and Inspections) (England and Wales) Regulations 2007 or the Home Report if in relation to a residential property in Scotland.
*This is the average speed from the provider with the fastest broadband package available at this postcode. The average speed displayed is based on the download speeds of at least 50% of customers at peak time (8pm to 10pm). Fibre/cable services at the postcode are subject to availability and may differ between properties within a postcode. Speeds can be affected by a range of technical and environmental factors. The speed at the property may be lower than that listed above. You can check the estimated speed and confirm availability to a property prior to purchasing on the broadband provider's website. Providers may increase charges. The information is provided and maintained by Decision Technologies Limited.
**This is indicative only and based on a 2-person household with multiple devices and simultaneous usage. Broadband performance is affected by multiple factors including number of occupants and devices, simultaneous usage, router range etc. For more information speak to your broadband provider.
Map data ©OpenStreetMap contributors.
