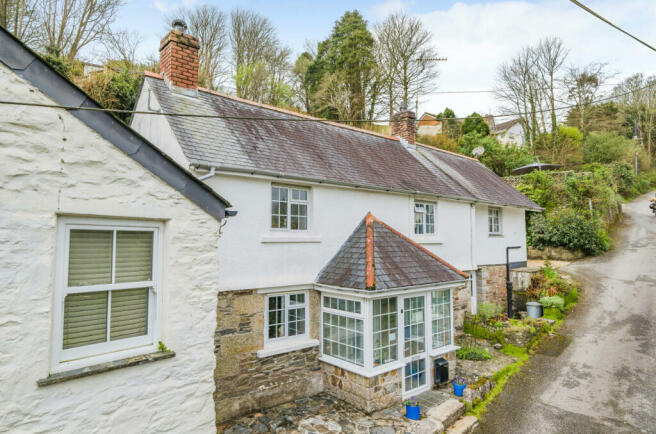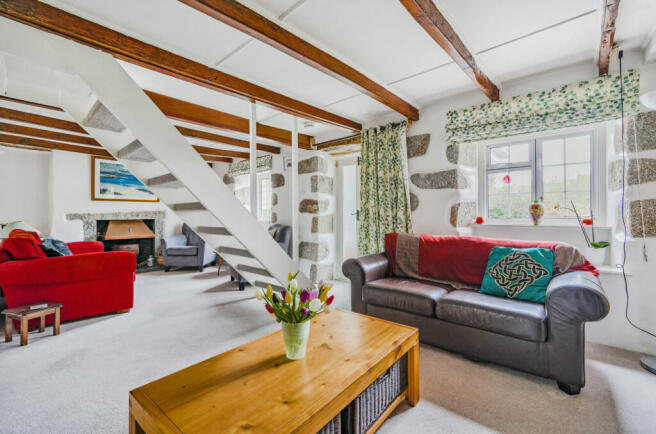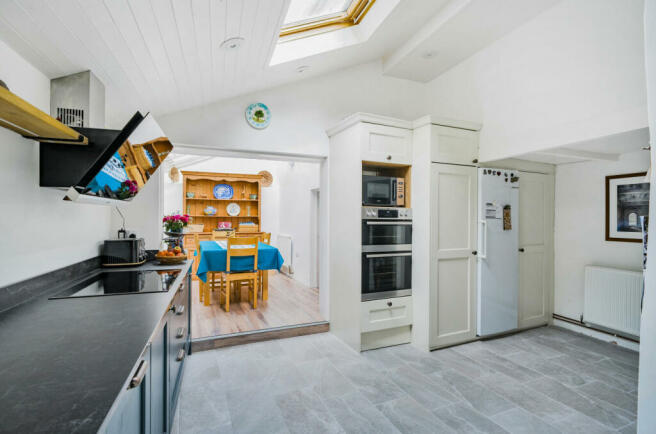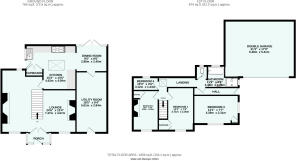Old Hill, Helston, Cornwall

- PROPERTY TYPE
Detached
- BEDROOMS
3
- BATHROOMS
1
- SIZE
Ask agent
- TENUREDescribes how you own a property. There are different types of tenure - freehold, leasehold, and commonhold.Read more about tenure in our glossary page.
Freehold
Key features
- Detached Period Property
- Beautifully Presented Throughout
- Four Bedrooms
- Lounge and Dining Room
- Modern Fitted Kitchen
- Double Garage and Parking
- Versatile Living Accommodation
- Private Parking Bay
- Extensive Gardens
- EPC- D
Description
.
Triple aspect uPVC double glazed to ...
Entrance Porch
Tiled floor, wall lights, obscured double doors giving access into ...
Lounge
7.37m max x 4.67m max - Double glazed uPVC windows to the front aspect with window seats, carpet flooring, radiators, beamed ceiling, feature granite fireplace with log burner insitu and feature fireplace (capped). Carpeted open tread stairs to the first floor, wall and ceiling lights. Door to ...
Kitchen
4.62m max x 4.1m max - Double glazed uPVC door to the side giving access to small courtyard, double glazed uPVC window. Offering a selection of wooden wall, base and drawer units with Dekton luxury work surfaces and splashbacks, recessed ceramic one and a half bowl sink and drainer with mixer tap, top mounted AEG five-burner induction hob with Bosch extractor over, AEG oven and grill, integrated Bosch dishwasher. Wooden Velux window over, tiled floor, radiator, double doors to recessed storage cupboard, space for free standing fridge/freezer, recess spotlights over. Opening to ...
Dining Room/Sun Room
2.87m x 2.44m (9' 5" x 8' 0")
Double glazed uPVC windows, double doors and roof, the doors giving access to a small courtyard to the rear. Wall lights, luxury vinyl flooring, radiator. Door to ...
Utility Room
5.61m x 2.9m (18' 5" x 9' 6")
Large utility room area with restricted head height, offering uPVC obscured double glazed door to the front aspect, electric and water points for washing machine and tumble dryer, radiators, lights.
First Floor Landing
Wooden double glazed Velux window over, carpet flooring, radiator, wall lights. Doors to ...
Bedroom One
3.28m x 2.95m (10' 9" x 9' 8")
Double glazed uPVC window to the front aspect, carpet flooring, light above, radiator, double doors to recessed overstairs wardrobe.
Bedroom Two
3.7m x 2.36m (12' 2" x 7' 9")
uPVC double glazed window to the front aspect, carpet flooring, radiator, light above, door to recessed wardrobe.
Bedroom Four/Office
3.12m x 1.22m (10' 3" x 4' 0")
uPVC double glazed window to the rear aspect, laminate floor, radiator, lights above.
WC
1.07m x 0.97m (3' 6" x 3' 2")
Obscured double glazed window to the rear aspect, tiled floor to ceiling, WC, lights above.
Bathroom
3.4m max x 1.98m max - Obscured double glazed windows to the rear and side aspects, tiled floor to ceiling, wall mounted wash hand basin, panelled bath, single enclosure shower with clear glazed concertina door, radiator, heated towel rail, recessed spotlights and extractor over.
Hall
Wooden door to side entrance to the property, engineered wooden flooring, light and loft hatch over. Door to ...
Bedroom Three
4.3m x 2.3m (14' 1" x 7' 7")
Double glazed uPVC windows to front and side aspects, engineered wooden flooring, lights above, radiator. Cupboard containing Combi boiler.
Double Garage
6.48m x 5.4m (21' 3" x 17' 9")
Block built double garage with electric glass fibre up and over door, power and light points.
Parking
The property offers double parking in front of the garage, which also has an electric car charging point. Additional parking can be found in front of the middle garden further up the lane for two cars.
Outside
The level front garden is low maintenance stoned with raised planted beds. A private and raised garden with a high degree of privacy, is known as the middle garden and offers a stunning paved patio seating area with pebbled pathways which meander around the planted beds, where the current sellers have grown a mixture of fruits and vegetables, bordered by block walling and having two electric points. Planning has been granted for for a garage on the mid level garden with a room above PA22/09668 , potential to purchase the garden sheds. From the middle garden steps lead to the top garden, a surprisingly large and spacious, unspoilt wild garden area which has steps leading up to a block built shed. The garden is bordered by mature trees (the sycamores do have a TPO in place), but this garden area does offer stunning views over Helston. At the very top of the garden is an open walled wooden shed, ideal for wood storage or future development for a stunning seating area to (truncated)
Agents Note
The current sellers have approved building regulations to add an en-suite bathroom to bedroom 3. .
Required Information
Tenure - Freehold EPC - D Local Authority - Cornwall Council Council Tax Band - D Services - Mains water, electric, drainage and gas. Combi boiler fitted in 2020
Brochures
ParticularsCouncil TaxA payment made to your local authority in order to pay for local services like schools, libraries, and refuse collection. The amount you pay depends on the value of the property.Read more about council tax in our glossary page.
Band: D
Old Hill, Helston, Cornwall
NEAREST STATIONS
Distances are straight line measurements from the centre of the postcode- Camborne Station7.5 miles
About the agent
This award winning company are contactable until 9 pm, 7 days a week and have a network of 30 other branches across Devon, Cornwall and Somerset giving your property maximum coverage and attracting buyers from all over the region and beyond.
The local Helston team are based in Meneage Street, a prominent position in the town and offer a wealth of experience, enthusiasm and professionalism. Their aim is to provide an unrivalled service, which is supported by the thousands of positive cus
Industry affiliations



Notes
Staying secure when looking for property
Ensure you're up to date with our latest advice on how to avoid fraud or scams when looking for property online.
Visit our security centre to find out moreDisclaimer - Property reference PEN230176. The information displayed about this property comprises a property advertisement. Rightmove.co.uk makes no warranty as to the accuracy or completeness of the advertisement or any linked or associated information, and Rightmove has no control over the content. This property advertisement does not constitute property particulars. The information is provided and maintained by Bradleys, Helston. Please contact the selling agent or developer directly to obtain any information which may be available under the terms of The Energy Performance of Buildings (Certificates and Inspections) (England and Wales) Regulations 2007 or the Home Report if in relation to a residential property in Scotland.
*This is the average speed from the provider with the fastest broadband package available at this postcode. The average speed displayed is based on the download speeds of at least 50% of customers at peak time (8pm to 10pm). Fibre/cable services at the postcode are subject to availability and may differ between properties within a postcode. Speeds can be affected by a range of technical and environmental factors. The speed at the property may be lower than that listed above. You can check the estimated speed and confirm availability to a property prior to purchasing on the broadband provider's website. Providers may increase charges. The information is provided and maintained by Decision Technologies Limited. **This is indicative only and based on a 2-person household with multiple devices and simultaneous usage. Broadband performance is affected by multiple factors including number of occupants and devices, simultaneous usage, router range etc. For more information speak to your broadband provider.
Map data ©OpenStreetMap contributors.




