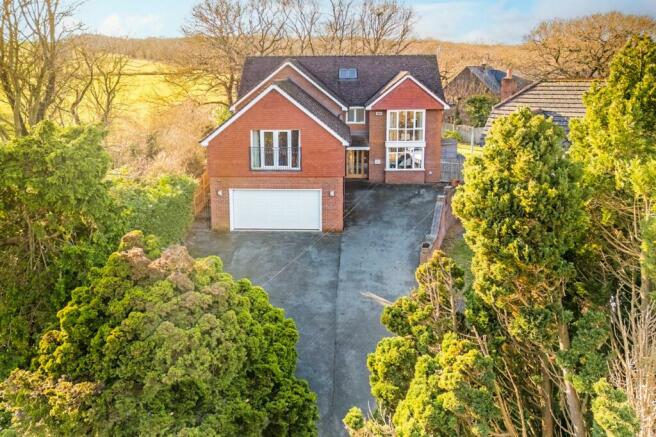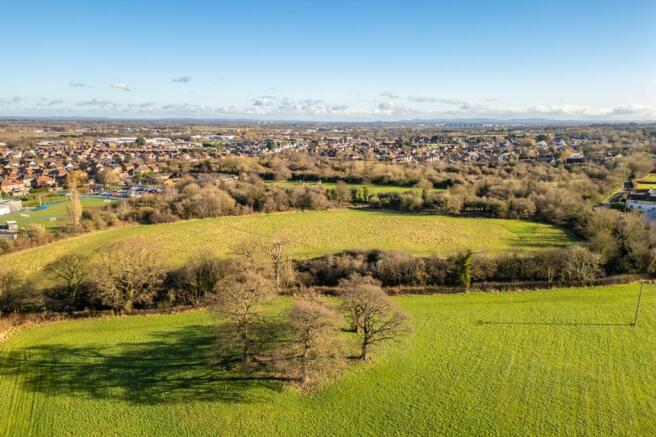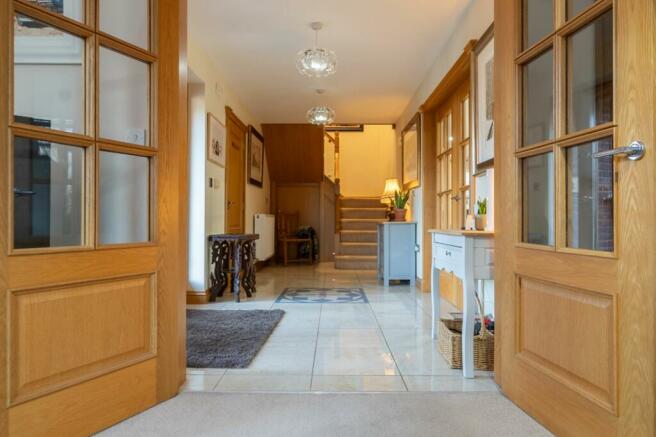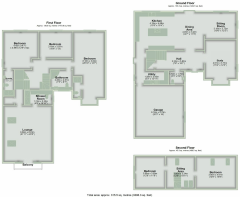Killins Lane, Shotton, CH5

- PROPERTY TYPE
Detached
- BEDROOMS
5
- BATHROOMS
4
- SIZE
3,391 sq ft
315 sq m
- TENUREDescribes how you own a property. There are different types of tenure - freehold, leasehold, and commonhold.Read more about tenure in our glossary page.
Freehold
Key features
- Executive Detached House
- Five/Six Bedrooms
- Versatile Accommodation
- Well Presented Throughout
- Double Garage
- Idyllic Location
Description
Sevenoaks is truly a one of a kind executive home. Constructed in 2005, the house was finished to an impeccable standard and offers a substantial amount of accommodation with versatility to suit any family.
The accommodation is laid out over three floors of which the ground floor comprises a large welcoming reception hall with tiled flooring and plenty of oak featured giving an indication of the quality on offer throughout.
To the right, double doors lead into a study/sitting room with large double glazed windows allowing in plenty of natural light.
To the rear of the property, double doors lead into a spacious open plan kitchen/dining/sitting room. The kitchen is fitted with a stunning range of units including a central island and complete with granite work surfaces. There are a range of integral appliances including two electric ovens, steamer oven, microwave, ceramic hob, dishwasher and fridge/freezer. There is also space for an additional dishwasher. The dining area accommodates 6-8 with ease and leads into a sitting room. There are double glazed French doors leading out to the rear garden.
The kitchen leads around to the utility where there are additional storage cupboards and space for washing machine and tumble dryer. An internal door provides access into the double garage with a new electric up and over door.
To the first floor, there is a really spacious living room which had previously been used as a bedroom/sitting room. There is a Juliette balcony to the front and an en-suite shower room. There are three spacious double bedrooms to the first floor, two with en-suite as well as a family bathroom.
To the second floor is an additional two bedrooms as well as a large landing/play area. One of the bedrooms benefits from floor to ceiling double glazed windows taking advantage of the stunning views over adjacent fields.
Externally, this home stands on a good sized plot with a driveway to the front able to accommodate several vehicles. To the rear, there is a large paved patio that wraps around the side of the house and is perfect for outdoor entertaining. The patio leads to a lawn area with a bordering flower/shrubbery bed. There are several external double power sockets.
Located on Killins Lane, the property is within easy reach to a range of amenities including primary & secondary education, supermarkets, shops, banks, post office and pubs/restaurants. Wepre Park & Ewloe Castle are both within a 2 minute walk whilst Shotton railway station is within a 10 minute walk.
There are excellent employment opportunities with Deeside Industrial Estate close by with companies such as Iceland head office, Toyota and Tata Steelworks, which forms an important part of the history of the town.
There are convenient transport links for those needing to commute with the A55 bypass allowing access further into North Wales, towards Chester City and the Wirral, with Liverpool or Manchester within commutable distance via the M53 & M56 Motorways. There are also excellent public transport links with regular bus services and Shotton railway station.
EPC Rating: D
Energy performance certificate - ask agent
Council TaxA payment made to your local authority in order to pay for local services like schools, libraries, and refuse collection. The amount you pay depends on the value of the property.Read more about council tax in our glossary page.
Band: G
Killins Lane, Shotton, CH5
NEAREST STATIONS
Distances are straight line measurements from the centre of the postcode- Shotton Station0.5 miles
- Hawarden Bridge Station1.0 miles
- Hawarden Station1.8 miles
About the agent
Welcome to Tate & Co, your trusted estate agency. We are a company that is committed to providing you with the highest level of service and expertise in the industry. At Tate & Co, we are not just another estate agents - we are a team of professionals who are dedicated to helping you find your dream home.
Our core values are at the heart of everything we do. We believe in being ethical, straight-talking, honest, and trustworthy.
We look forward to helping you find your dream home.
Industry affiliations

Notes
Staying secure when looking for property
Ensure you're up to date with our latest advice on how to avoid fraud or scams when looking for property online.
Visit our security centre to find out moreDisclaimer - Property reference 12f423c6-0aad-46d8-8326-a267ef60b662. The information displayed about this property comprises a property advertisement. Rightmove.co.uk makes no warranty as to the accuracy or completeness of the advertisement or any linked or associated information, and Rightmove has no control over the content. This property advertisement does not constitute property particulars. The information is provided and maintained by Tate & Co, Hawarden. Please contact the selling agent or developer directly to obtain any information which may be available under the terms of The Energy Performance of Buildings (Certificates and Inspections) (England and Wales) Regulations 2007 or the Home Report if in relation to a residential property in Scotland.
*This is the average speed from the provider with the fastest broadband package available at this postcode. The average speed displayed is based on the download speeds of at least 50% of customers at peak time (8pm to 10pm). Fibre/cable services at the postcode are subject to availability and may differ between properties within a postcode. Speeds can be affected by a range of technical and environmental factors. The speed at the property may be lower than that listed above. You can check the estimated speed and confirm availability to a property prior to purchasing on the broadband provider's website. Providers may increase charges. The information is provided and maintained by Decision Technologies Limited.
**This is indicative only and based on a 2-person household with multiple devices and simultaneous usage. Broadband performance is affected by multiple factors including number of occupants and devices, simultaneous usage, router range etc. For more information speak to your broadband provider.
Map data ©OpenStreetMap contributors.




