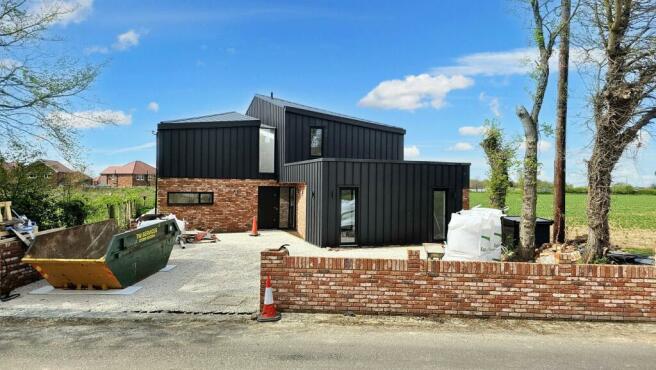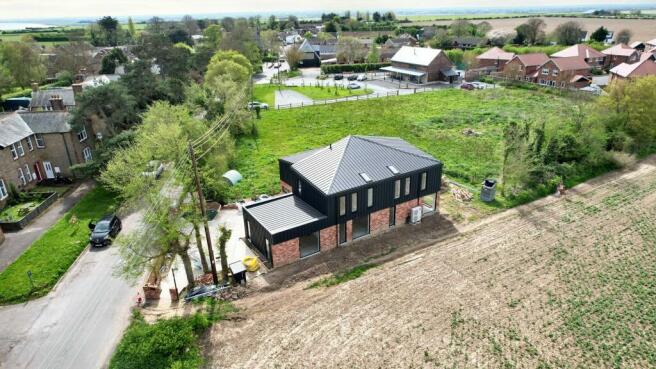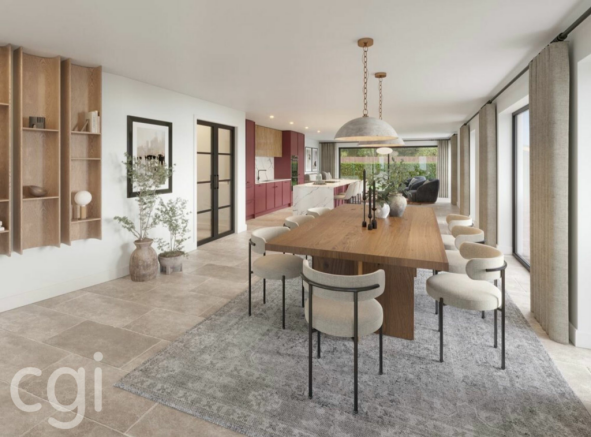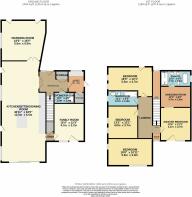
The Old Village Hall, Preston Road, Manston, CT125AP

- PROPERTY TYPE
Detached
- BEDROOMS
5
- BATHROOMS
3
- SIZE
Ask agent
- TENUREDescribes how you own a property. There are different types of tenure - freehold, leasehold, and commonhold.Read more about tenure in our glossary page.
Freehold
Key features
- Bespoke Hogwood House kitchen
- Quooker boiling water tap
- Underfloor heating throughout
- Electric gated driveway
- Glazed link entrance
- Open plan living
- Large balcony
- Standing seam cladding
- Electric car charger
- ALL tradesmen local from Kent
Description
COMING SOON - INTERNAL PHOTOS AND VIEWINGS AVAILABLE FROM MAY
A unique moment for geek booteek as we unveil our original booteek home. What an honour and a privilege to be publicising Hogwood Houses’ remarkable new home; designed with integrity, style and finesse.
The detailed attention and respect Hogwood House has given to the modern expectations forliving spaces, and for what, we, as consumers demand and need from our homes is pitch perfect. The construction of this home is conducive to energy efficiency and the need and responsibility to protect our planet. A collective of local Kentish tradesmen have produced this home; a conscientiousness decision that underpins the ethos of Hogwood House designs.
Location matters, and the placement of booteek’s first arrival, is no ordinary location. The site is steeped in our past, and once upon a time, the old village hall could be found where this new home sits. Manston may be small, but its history is mighty, and it is a village that has a chequered and interesting past. Its semi rural, yet central locality means you can access the Thanet towns with ease, and whether you would rather the quirkiness of Westgate or the necessities found at Westwood Cross, you are well placed to indulge your decisions.
Village Life has recently been exulted with the arrival of a new coffee bar and kitchen – The Independent Pedlar. The arrival of the new, complimented by the roots of the past – The Jolly Farmer - Manston’s local, where locals have trod the well worn boards, sharing stories, since 1738. So, if community matters to you, you can choose to stay local.
The exterior shape and design of the house have their origins in village and farm life; it takes on echoes of the traditional barn, with an innovative twist. The contemporary seam cladding contributes to the energy efficiency attitude, as well as shaping the external aesthetic. It gives the house a distinctive appearance, both elegant and durable in equal measure.
Stepping inside feels like stepping outside, as the illusion of being in nature is bold. A seamless glazed link soars above your head, and as you take the stairs, you feel as if you are stepping into the sky. Glass and ‘seeing’ beyond your walls are paramount to the design; every window has been situated and their expanse considered enabling its inhabitants toexperience the feeling that there is no boundary between inside and out. Living, which revives your soul.
There are four bedrooms upstairs, with a room downstairs, that if a further bedroom was needed, then there is the opportunity to have that fifth bedroom. The master bedroom is breathtaking, its composition equal to art. The light and the presence of the landscapepermeate the room, and with the opulence of a balcony to bask on, you will feel reluctant to do much else!
The downstairs living spaces appear to extend themselves beyond their walls to the countryside, and you cannot help but feel you have landed in a place beyond the ordinary and the everyday.
The tailoring of this home from its stitching to its fabrics can be read in greater detail on the specification.
But for now, whilst we await the final touches to this masterpiece, feel able to call geek for a conversation and to register your interest.
Living Room
5.5m x 5m
Kitchen/ Lounge / Diner
12.5m x 5.5m
Laundry Room
2.6m x 2m
Shower Room
2.5m x 1.4m
Family Room / Downstairs Bedroom
4.7m x 3.7m
Bedroom 1
5.5m x 3.7m
Bedroom 3
5.5m x 3.3m
Bedroom 4
4.1m x 3.7m
Dressing Room
3.7m x 2.6m
Ensuite
3.7m x 1.9m
Bathroom
3.7m x 1.9m
Parking - Driveway
Energy performance certificate - ask agent
Council TaxA payment made to your local authority in order to pay for local services like schools, libraries, and refuse collection. The amount you pay depends on the value of the property.Read more about council tax in our glossary page.
Ask agent
The Old Village Hall, Preston Road, Manston, CT125AP
NEAREST STATIONS
Distances are straight line measurements from the centre of the postcode- Ramsgate Station1.6 miles
- Dumpton Park Station2.4 miles
- Margate Station2.6 miles
About the agent
geek is a collective of Thanet's finest; a collaborative of humans who have walked Thanet's streets and been witness to her beating heart for over fifty years.
Thanet is our territory; it is our landscape and is as familiar to us as our children's faces. We are the masters of the moments that matter the most when it comes to selling and buying homes.
Go on, give us a go.
Industry affiliations

Notes
Staying secure when looking for property
Ensure you're up to date with our latest advice on how to avoid fraud or scams when looking for property online.
Visit our security centre to find out moreDisclaimer - Property reference dbe2b211-0ed0-4678-b85c-07402e94d167. The information displayed about this property comprises a property advertisement. Rightmove.co.uk makes no warranty as to the accuracy or completeness of the advertisement or any linked or associated information, and Rightmove has no control over the content. This property advertisement does not constitute property particulars. The information is provided and maintained by GEEK, Thanet. Please contact the selling agent or developer directly to obtain any information which may be available under the terms of The Energy Performance of Buildings (Certificates and Inspections) (England and Wales) Regulations 2007 or the Home Report if in relation to a residential property in Scotland.
*This is the average speed from the provider with the fastest broadband package available at this postcode. The average speed displayed is based on the download speeds of at least 50% of customers at peak time (8pm to 10pm). Fibre/cable services at the postcode are subject to availability and may differ between properties within a postcode. Speeds can be affected by a range of technical and environmental factors. The speed at the property may be lower than that listed above. You can check the estimated speed and confirm availability to a property prior to purchasing on the broadband provider's website. Providers may increase charges. The information is provided and maintained by Decision Technologies Limited.
**This is indicative only and based on a 2-person household with multiple devices and simultaneous usage. Broadband performance is affected by multiple factors including number of occupants and devices, simultaneous usage, router range etc. For more information speak to your broadband provider.
Map data ©OpenStreetMap contributors.





