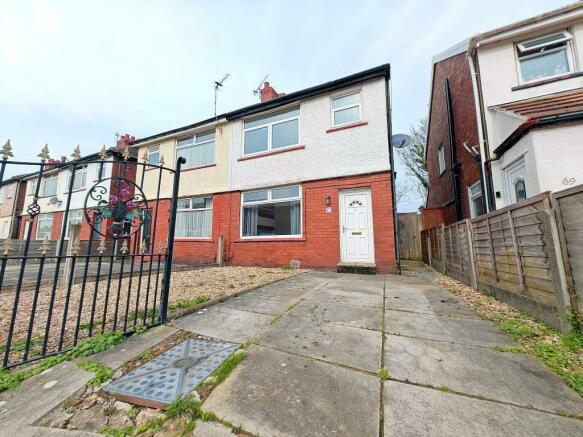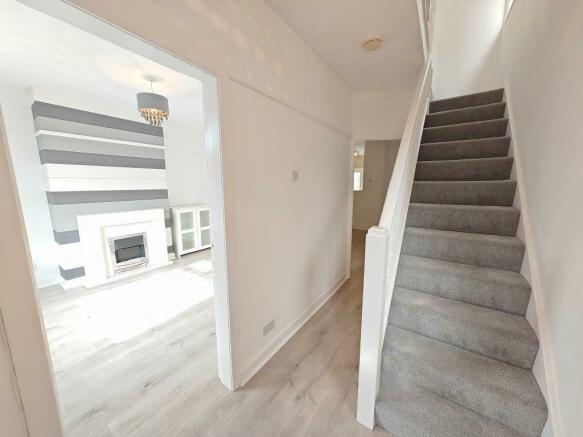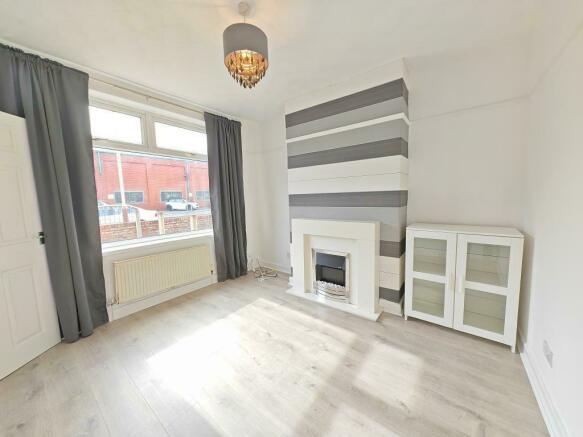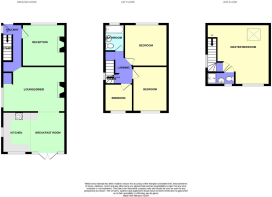Cobden Road, Southport, Merseyside, PR9 7TS

Letting details
- Let available date:
- Now
- Deposit:
- £1,096A deposit provides security for a landlord against damage, or unpaid rent by a tenant.Read more about deposit in our glossary page.
- Min. Tenancy:
- Ask agent How long the landlord offers to let the property for.Read more about tenancy length in our glossary page.
- Let type:
- Long term
- Furnish type:
- Ask agent
- Council Tax:
- Ask agent
- PROPERTY TYPE
Semi-Detached
- BEDROOMS
4
- BATHROOMS
2
- SIZE
Ask agent
Key features
- Four Bedroom Family Home
- Two Reception Rooms
- Open Plan Breakfast Kitchen
- Good Size Rear Garden
- Potential of a Long Term LET
- Immediate Availability
- Bathroom plus Master En Suite
- Presented over Three Floors
- Extended to the Rear Aspect
- EPC Band Rating - D
Description
To the ground floor the house is briefly comprising of an entrance hallway, front reception lounge, rear reception/dining room and an open plan breakfast kitchen with French doors that allow access to the rear garden.
To the first floor landing, stairs continue up to the 2nd floor master bedroom and en suite shower room, whilst on the first floor there are three good size bedrooms and a family bathroom with a three piece suite.
Off road parking is available to the front exterior, whilst to the rear exterior is a paved patio terrace to the immediate rear of the property which in turn open out to an enclosed garden. uPVC double glazing and full gas central heating is installed throughout.
For further information and to arrange a viewing please call Bailey Estates on - today.
Travelling north on Lord Street to the Fire Station roundabout, take the third exit onto Manchester Road. Continue along Manchester Road, up and over the traffic lights to Roe Lane where you take the second right into Wennington Road. Continue up Wennington Road over Bispham Road and take the third right into Cobden Road. The property is situated on the right hand side, easily identified by a Bailey Estates "To Let" board.
Entrance Hallway
12' 1'' x 5' 0'' (3.7m x 1.53m)
Inviting entrance hallway. uPVC panelled front door and glazed side window, panelled radiator presented below. Engineered wood flooring laid throughout. Under stairs storage area.
Front Reception Lounge
10' 11'' x 10' 7'' (3.35m x 3.25m)
Front reception room with engineered wood flooring laid throughout. uPVC glazed front window with a panelled radiator mounted below. Electric freestanding fire set to the side chimney breast (not tested).
Reception/Dining Room
11' 6'' x 16' 0'' (3.51m x 4.9m)
Rear reception lounge/diner. Engineered wood flooring continues throughout. uPVC glazed side window with a panelled radiator mounted below. Under stairs storage closet. Pine fire surround set to the chimney breast housing a coal effect gas fire (not tested). Open rear access to the breakfast area and kitchen.
Breakfast Dining Kitchen
10' 11'' x 8' 8'' (3.33m x 2.65m)
Open plan rear breakfast dining room with full height uPVC glazed windows and French doors that open out from the breakfast area to the garden. Engineered wood flooring laid throughout. Panelled radiator to the side wall.
Kitchen
6' 10'' x 10' 4'' (2.1m x 3.15m)
Within the kitchen there are a further two uPVC dual aspect windows and selection of base and eye level storage units with a sink and drainer, and extractor fan. Freestanding electric oven and hob (not tested). Ample space and services in place for under counter electrical appliances. Partially tiled walls.
1st Floor Landing
8' 3'' x 6' 8'' (2.52m x 2.05m)
uPVC glazed side window. Spindle balustrade banister rail. Stairs continue up to the second floor.
Family Bathroom
5' 1'' x 6' 8'' (1.55m x 2.05m)
Front family bathroom with fully tiled walls and a soft cushion tiled effect floor. uPVC decorative glazed front window. Wall mounted heated towel rail. Suite is comprising of a low-level flush WC, pedestal sink and a panelled bath with electric shower fitted over.
Rear Bedroom 1
7' 1'' x 6' 9'' (2.17m x 2.07m)
uPVC glazed rear window and a panelled radiator presented below.
Rear Bedroom 2
11' 1'' x 9' 0'' (3.38m x 2.75m)
uPVc glazed rear window and a panelled radiator mounted to the front wall. Built-in storage closet to the side aspect.
Front Bedroom 3
11' 1'' x 10' 7'' (3.4m x 3.25m)
Front double bedroom with a uPVC glazed front window and a panelled radiator presented to the rear wall.
Master Bedroom 4
15' 9'' x 14' 11'' (4.82m x 4.55m)
(Reduced head height) Good size second floor master bedroom with a uPVC glazed rear window and a panelled radiator mounted below. A further skylight window is fitted to the front aspect. Light wood effect flooring is laid throughout.
Master En Suite
7' 2'' x 3' 2'' (2.2m x 0.97m)
uPVC decorative glazed rear window and a soft cushion tiled effect flooring. The suite is comprising of an enclosed shower with electrical appliance, pedestal sink and a low-level flush WC.
Front Exterior
Flagged driveway and decorative stone laid garden. Side gate and passageway to rear exterior.
Rear Exterior
Enclosed rear exterior with high sided panelled fencing. Flagged patio to the immediate rear of the property that in turn leads out to the garden.
Council TaxA payment made to your local authority in order to pay for local services like schools, libraries, and refuse collection. The amount you pay depends on the value of the property.Read more about council tax in our glossary page.
Band: B
Cobden Road, Southport, Merseyside, PR9 7TS
NEAREST STATIONS
Distances are straight line measurements from the centre of the postcode- Meols Cop Station0.4 miles
- Southport Station1.5 miles
- Birkdale Station2.1 miles
About the agent
Bailey Estates is a residential Sales and Letting agency, established in 2008, independently and family owned by Emma & Nigel, along with a dedicated, loyal, and friendly team. We are committed to providing the highest level of service and customer care to ensure all our clients expectations are met. Bailey Estates is extremely proud to have been voted ‘The Best Estate Agent of the year in PR8’ for 7 years running by the leading Estates Agent Review Web Site – All Agents.
Industry affiliations



Notes
Staying secure when looking for property
Ensure you're up to date with our latest advice on how to avoid fraud or scams when looking for property online.
Visit our security centre to find out moreDisclaimer - Property reference 326338. The information displayed about this property comprises a property advertisement. Rightmove.co.uk makes no warranty as to the accuracy or completeness of the advertisement or any linked or associated information, and Rightmove has no control over the content. This property advertisement does not constitute property particulars. The information is provided and maintained by Bailey Estates, Southport. Please contact the selling agent or developer directly to obtain any information which may be available under the terms of The Energy Performance of Buildings (Certificates and Inspections) (England and Wales) Regulations 2007 or the Home Report if in relation to a residential property in Scotland.
*This is the average speed from the provider with the fastest broadband package available at this postcode. The average speed displayed is based on the download speeds of at least 50% of customers at peak time (8pm to 10pm). Fibre/cable services at the postcode are subject to availability and may differ between properties within a postcode. Speeds can be affected by a range of technical and environmental factors. The speed at the property may be lower than that listed above. You can check the estimated speed and confirm availability to a property prior to purchasing on the broadband provider's website. Providers may increase charges. The information is provided and maintained by Decision Technologies Limited.
**This is indicative only and based on a 2-person household with multiple devices and simultaneous usage. Broadband performance is affected by multiple factors including number of occupants and devices, simultaneous usage, router range etc. For more information speak to your broadband provider.
Map data ©OpenStreetMap contributors.




