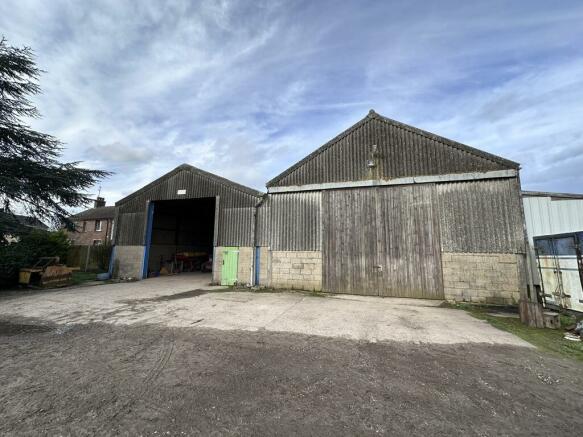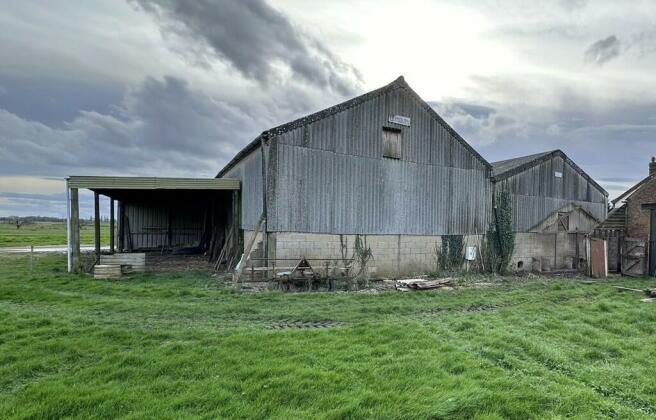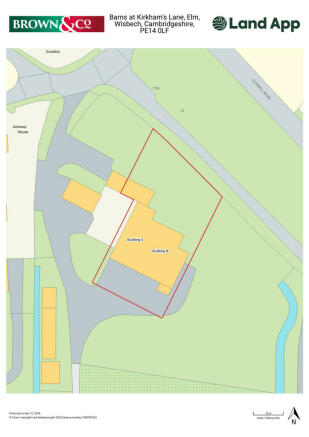Barn Off Collett's Bridge Farm, Kirkham's Lane, Elm, Wisbech, Cambridgeshire, PE14 0EG
- SIZE AVAILABLE
16,117 sq ft
1,497 sq m
- SECTOR
Land for sale
Key features
- Yard and two agricultural buildings with Prior Approval and Full Planning for two residential units
- In all extending to approximately 0.15 hectares (0.37 acres)
Description
In all extending to approximately 0.15 hectares (0.37 acres)
BARNS AT KIRKHAM'S LANE, Elm, Wisbech, Cambridgeshire, PE14 0LF
Yard and two agricultural buildings with Prior Approval and Full Planning for two residential units
In all extending to approximately 0.15 hectares (0.37 acres)
Residential Development Opportunity - BARNS AT KIRKHAM'S LANE, Elm, Wisbech, Cambridgeshire, PE14 0LF
Detailed Description
BARNS AT KIRKHAM'S LANE, Elm, Wisbech, Cambridgeshire, PE14 0LF
Yard and two agricultural buildings with Prior Approval and Full Planning for two residential units
In all extending to approximately 0.15 hectares (0.37 acres)
LOCATION AND DESCRIPTION
Address: Barns at Kirkham's Lane, Elm, Cambridgeshire, PE14 0LF
what3words: ///hits.pastels.bloomers
The property is situated on the south side of Kirkham's Lane, Elm, Wisbech approximately 3 miles south of Wisbech and 15 miles south west of King's Lynn, between the villages of Elm and Emneth.
The yard and buildings sit within a rectangular shaped parcel of land extending to a total area of 0.15 hectares (0.37 acres) with the buildings comprising:
Building A: steel portal frame, block base, concrete floor, corrugated asbestos/fibre cement sheet cladding and roof with a Gross External Area of 168m2 (1,807sq ft).
Building B: timber portal frame, block base, concrete floor, corrugated asbestos/fibre cement sheet cladding and roof with a Gross External Area 177m2 (1,904 sq ft). A timber and metal sheet lean-to adjoins Building B on the eastern elevation extending to circa 72m2 (775 sq ft).
The yard has a mains supply of single phase electricity with a new water supply required for the development which can be sourced on the roadside along the northern boundary.
PLANNING
In May 2023 Fenland District Council granted Prior Approval for a change of use from agriculture to residential on Buildings A and B under Planning Reference: F/YR23/0278/PNC04.
In January 2024 a Full Planning Application was approved under Planning Reference F/YR23/0927/F for the change of use for domestic purposes of the yard and land around the buildings, as well as the creation of two new access points to Kirkham's Lane and the demolition of an old brick building.
do?action=simple
Now that residential use has been established and accepted by the Local Planning Authority a Fallback Application could be submitted to the Council to obtain Full Planning Permission for 1/2 new dwellings
on the site.
The current owners are selling the adjoining farm yard and land to the south and east of this offering. A right of access through the existing farm yard as well as a right of access for construction of the development will be granted to a buyer until the development is complete.
Brochures
Barn Off Collett's Bridge Farm, Kirkham's Lane, Elm, Wisbech, Cambridgeshire, PE14 0EG
NEAREST STATIONS
Distances are straight line measurements from the centre of the postcode- March Station6.5 miles
Notes
Disclaimer - Property reference 441477FH. The information displayed about this property comprises a property advertisement. Rightmove.co.uk makes no warranty as to the accuracy or completeness of the advertisement or any linked or associated information, and Rightmove has no control over the content. This property advertisement does not constitute property particulars. The information is provided and maintained by Brown & Co, King's Lynn. Please contact the selling agent or developer directly to obtain any information which may be available under the terms of The Energy Performance of Buildings (Certificates and Inspections) (England and Wales) Regulations 2007 or the Home Report if in relation to a residential property in Scotland.
Map data ©OpenStreetMap contributors.




