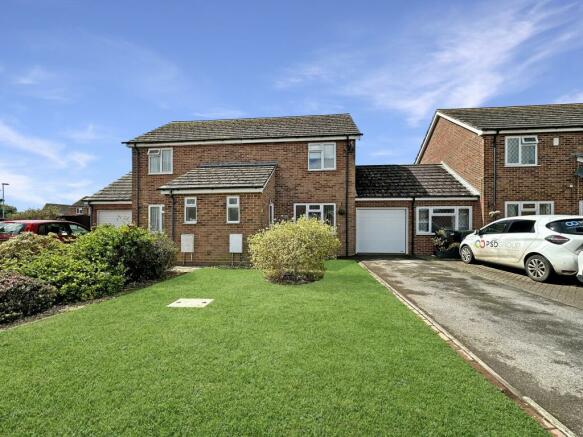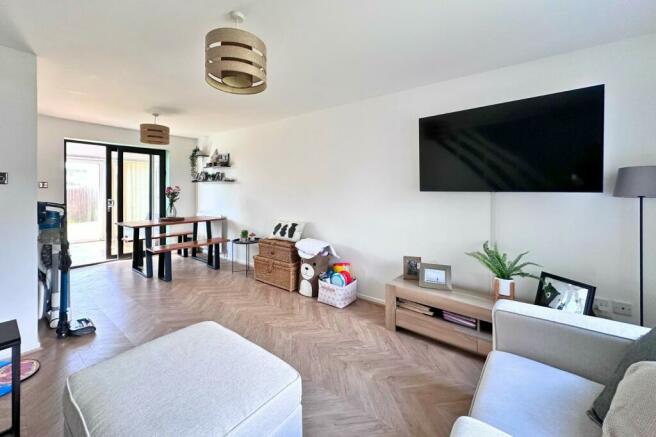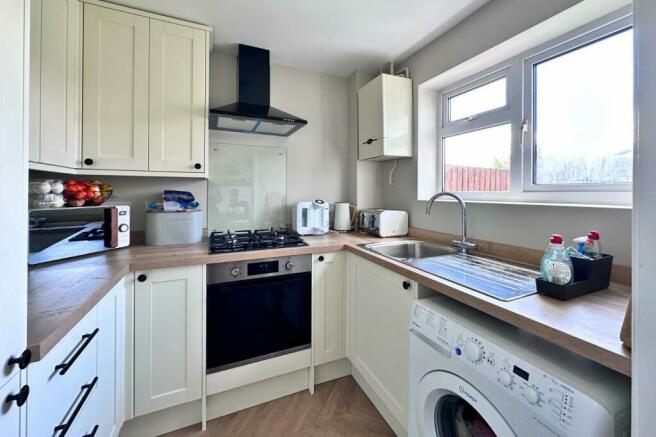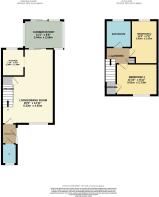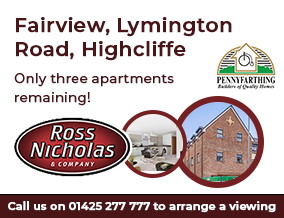
Vetch Close, Highcliffe, Dorset. BH23 4LU

- PROPERTY TYPE
Semi-Detached
- BEDROOMS
2
- BATHROOMS
1
- SIZE
Ask agent
- TENUREDescribes how you own a property. There are different types of tenure - freehold, leasehold, and commonhold.Read more about tenure in our glossary page.
Freehold
Key features
- Refurbished Two Double Bedroom house
- Quiet cul-de-sac location
- South West facing rear garden
- Newly fitted Kitchen
- Conservatory
- Attached Garage
- Driveway for two vehicles
- Vendor Suited
Description
ENTRANCE HALL
Accessed via a UPVC opaque double glazed door with matching window adjacent leading into a bright entrance way with high level electric consumer unit, ceiling light point, herringbone style flooring, door to:
GROUND FLOOR WC
Situated to the front of the property with high level UPVC opaque double glazed window, wall light point, low level flush WC and wall hung wash hand basin, part tiled walls and tiled floor.
LIVING/DINING ROOM
6.33m x 4.55m (20' 9" x 14' 11")
Narrowing to 2.45m in part. In the Living Area there is a large UPVC double glazed window to the front aspect, double power points, ceiling light point, wall mounted panelled radiator (to be fitted), continuation of the herringbone style;e flooring, large understairs storage cupboard. In the Dining End there is then a further radiator, ceiling light point and a view through to the garden via a sliding UPVC double glazed door and the Conservatory. Doorway also to the:
KITCHEN
2.39m x 1.96m (7' 10" x 6' 5")
Recently refitted with a stunning range of cream fronted cupboard and drawer units with areas of driftwood style square edged laminate work top over. Integrated fridge/freezer, four burner Gas hob with oven beneath and filter extractor canopy over. Space and plumbing for a washing machine. Inset stainless steel sink unit with drainer adjacent and mixer tap over. UPVC double glazed window to rear aspect. Wall mounted Baxi Gas fired boiler serving central heating and hot water systems. Ceiling light point.
CONSERVATORY
2.58m x 3.44m (8' 6" x 11' 3")
A year round useable room of UPVC double glazed construction on a brick base with triple-ply poly-carbonate roof over. Two wall uplights, wall mounted double panelled radiator, double power point, windows to three sides and sliding double glazed door to the rear garden. Blinds fitted to the ceiling and door.
From the Living Room, Stairs rise to the:
FIRST FLOOR LANDING
Access to the roof space via hatch, airing cupboard with hot water cylinder and slatted linen shelving, ceiling light point.
BEDROOM 1
3.61m x 2.73m (11' 10" x 8' 11")
Classically refitted with feature panelling providing a bed recess with two wall up lights adjacent, quality wood effect flooring. Recessed wardrobe over the stairwell with hanging space and shelving.
BEDROOM 2
3.55m x 2.33m (11' 8" x 7' 8")
Narrowing in part to 1.99m. UPVC double glazed window to rear, wall mounted panelled radiator, ceiling light point, power points.
BATHROOM
Fitted with a modern white suite comprising panel enclosed bath with mixer tap over, pedestal wash hand basin and low level flush WC. Part tiled walls and tiled floor. Inset LED ceiling spotlights. Black ladder style towel radiator. UPVC opaque double glazed window to rear aspect.
OUTSIDE
The rear garden is an exceptionally private feature of the property benefitting from a South West aspect and laid mainly to lawn with two raised seating areas to the rear of the garden and an area of patio immediately adjoining the Conservatory. To the side of the property there is then a pedestrian access into the garage.
THE APPROACH & GARAGE
5.16m x 2.49m (16' 11" x 8' 2")
Laid to macadam for off road driveway parking for two vehicles in turn leading into the garage via a recently installed electrically operated roller door. The garage provides great storage for either a vehicle or boat/kayaks etc with eaves style storage above and a pedestrian access door to the rear. The remainder of the front of the property is then laid mainly to lawn with a mature shrub planted to the rear.
DIRECTIONAL NOTE
From our office in Highcliffe proceed in a Westerly direction along Lymington Road. Upon reaching the Hoburne roundabout take the third exit onto Hoburne Lane and proceed along taking the left hand turning into Primrose Way and then first left onto Saffron Drive. Vetch Close will then be found on the right hand side and the property numbered.
PLEASE NOTE
All measurements quoted are approximate and for general guidance only. The fixtures, fittings, services and appliances have not been tested and therefore, no guarantee can be given that they are in working order. Photographs have been produced for general information and it cannot be inferred that any item shown is included with the property.
Brochures
BrochureCouncil TaxA payment made to your local authority in order to pay for local services like schools, libraries, and refuse collection. The amount you pay depends on the value of the property.Read more about council tax in our glossary page.
Band: TBC
Vetch Close, Highcliffe, Dorset. BH23 4LU
NEAREST STATIONS
Distances are straight line measurements from the centre of the postcode- Hinton Admiral Station1.0 miles
- Christchurch Station2.4 miles
- New Milton Station3.3 miles
About the agent
Formed in 2000 Ross Nicholas and Company is a wholly owned private practice, owned by Ross Nicholas Wilkins who is based at our successful New Milton Office catering for all aspects in estate agency. The office has gone from strength to strength and has recently moved to a superior position which has required an expansion with a further two members of staff.
In 2006 Ross Nicholas and Company acquired Murray and Morris which had an established central trading position in the village of H
Notes
Staying secure when looking for property
Ensure you're up to date with our latest advice on how to avoid fraud or scams when looking for property online.
Visit our security centre to find out moreDisclaimer - Property reference PRA10237. The information displayed about this property comprises a property advertisement. Rightmove.co.uk makes no warranty as to the accuracy or completeness of the advertisement or any linked or associated information, and Rightmove has no control over the content. This property advertisement does not constitute property particulars. The information is provided and maintained by Ross Nicholas & Co, Highcliffe. Please contact the selling agent or developer directly to obtain any information which may be available under the terms of The Energy Performance of Buildings (Certificates and Inspections) (England and Wales) Regulations 2007 or the Home Report if in relation to a residential property in Scotland.
*This is the average speed from the provider with the fastest broadband package available at this postcode. The average speed displayed is based on the download speeds of at least 50% of customers at peak time (8pm to 10pm). Fibre/cable services at the postcode are subject to availability and may differ between properties within a postcode. Speeds can be affected by a range of technical and environmental factors. The speed at the property may be lower than that listed above. You can check the estimated speed and confirm availability to a property prior to purchasing on the broadband provider's website. Providers may increase charges. The information is provided and maintained by Decision Technologies Limited.
**This is indicative only and based on a 2-person household with multiple devices and simultaneous usage. Broadband performance is affected by multiple factors including number of occupants and devices, simultaneous usage, router range etc. For more information speak to your broadband provider.
Map data ©OpenStreetMap contributors.
