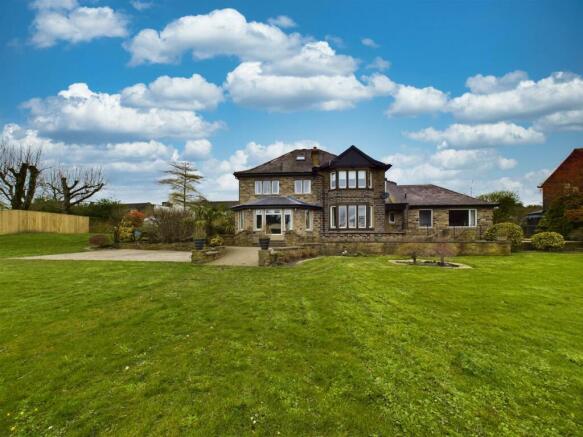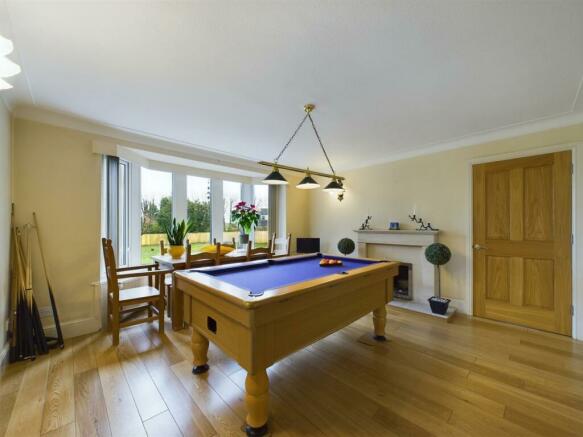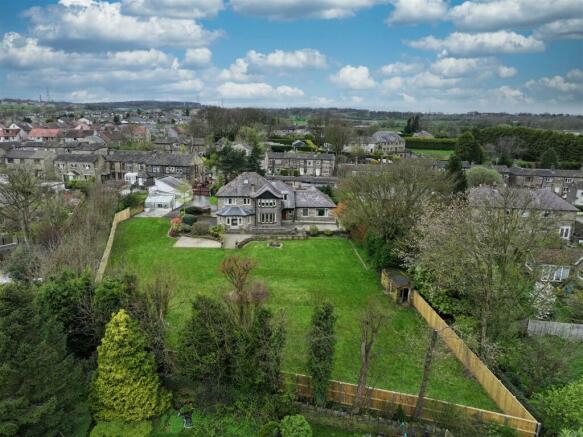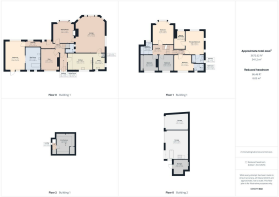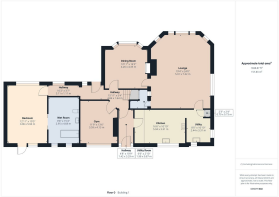Highfield House, 36 Carr House Road, Shelf, HX3 7QY
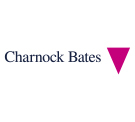
- PROPERTY TYPE
Detached
- BEDROOMS
7
- BATHROOMS
4
- SIZE
3,673 sq ft
341 sq m
- TENUREDescribes how you own a property. There are different types of tenure - freehold, leasehold, and commonhold.Read more about tenure in our glossary page.
Freehold
Key features
- STONE-BUILT DETACHED
- FLEXIBLE ACCOMODATION
- WHEELCHAIR ACCESSIBLE
- DRIVEWAY & GARAGE
- GENEROUS, ENCLOSED REAR GARDEN
- GROUND FLOOR BEDROOM WITH WET ROOM
Description
Internally, the property briefly comprises; entrance hallway, kitchen, utility room, lounge, dining room, ground floor bedroom with en-suite and gym to the ground floor, principal bedroom with en-suite and walk-in wardrobe, second double bedroom with en-suite, three further double bedrooms and family bathroom to the first floor, and attic bedroom to the second floor.
Externally the property has electric gates accessing a driveway providing parking for approximately eight cars, leading to a detached double garage and car port. An enclosed, landscaped garden to the rear has a stone-flagged terrace and generous lawn, offering privacy being bordered by mature trees.
Location - The property is located just off Carr House Road in the village of Shelf, a popular and sought after residential area that offers a range of shops and local amenities including hairdressers, bakery, a butcher, restaurants, and several established public houses. The village also benefits from good transport links to both Halifax and Bradford as well as offering several Ofsted rated schools including Shelf Junior and Infant School and St. Micheal & all angels C of E primary and pre-school.
General Information - Access is gained through a composite door into the entrance hallway with an open staircase with spindle balustrade rising to the first floor.
Leading off the main entrance hallway, the kitchen is fitted with a range of classic country style base, drawer and wall units with contrasting timber worktops incorporating a sink and drainer with mixer-tap. Integrated appliances include; microwave, electric oven, dishwasher and stainless-steel gas hob.
Also boasting Karndean flooring, the kitchen gives a warm welcoming feel as well as offering the practicality needed for the space to function efficiently.
A utility room which has plumbing for a washing machine and space for a dryer, has a door leading you out to the driveway and houses the boiler.
Moving through to the main lounge which provides a light and airy space thanks to the large bay windows that allow a beautiful aspect over the rear garden. The room is complimented by marble style tiled flooring and gives access through to the dining room.
Benefiting from a large bay window, the dining room enjoys an open outlook over the garden and is complemented by an open fire with a marble surround.
Leading out of the dining room along the internal hallway you enter the extended section of the property. An external access from the hallway leads out to the terrace whilst internally the hallway leads to a ground floor bedroom with adjoining wet room.
The generous ground floor bedroom was created with accessibility in mind and boasts widened door frames for wheelchair access and an electric door which leads immediately out into the car port.
The bedroom benefits from underfloor heating, a built-in wardrobe creating ample storage and a wet room which comprises; specialist bath with jets, rainfall shower and adapted w/c along with a fitted electric drying appliance.
Completing the ground floor accommodation is an additional reception room off the hallway which is currently being utilised as a gym by the current owners.
The first-floor accommodation comprises five double bedrooms and a family bathroom, along with access to the attic space.
The principal bedroom is an excellent sized double with dual aspect stained-glass windows adding a lovely feature, as well as a bay window which allows for plenty of natural light and offers a pleasing aspect over the garden.
An en-suite bathroom to the principal bedroom enjoys a contemporary three-piece suite comprising; double walk-in shower, floating sink unit and w/c, finished with a tiled marble effect floor and splashbacks. A walk-in wardrobe completes the main suite having built-in units providing ample storage.
A second bedroom is also a generous double, facing the front elevation and enjoying an outlook over the front lawn and driveway. Benefitting from a fully tiled en-suite comprising; walk-in shower fitted with a rainfall shower, floating sink basin and w/c.
The third double bedroom incorporates a bay window enjoying an outlook over the rear garden. Finished with built-in storage and a dressing table. A further two double bedrooms are also comfortably sized, benefitting from dual aspect windows.
The family bathroom comprises; panelled bath with rainfall shower, wash-hand basin with storage beneath and w/c, finished with tiled flooring and splashbacks.
As you then lead up the second staircase to enter the attic space you can enjoy a wonderful glance at the stained-glass skylights giving a lovely feature to the property.
The attic space gives a bright and airy feel due to the three Velux windows allowing for daylight to flow through. The room also benefits from three large storage cupboards enabling you to maximize the space throughout the rest of the property.
Externals - Electric gates access a driveway providing off-street parking for eight cars, leading to a car port and a detached double garage with power and lighting, and an electric roller shutter door. Stairs lead up to to a void providing useful storage.
An enclosed, landscaped garden to the rear, with a stone-flagged terrace accessed from the main house, creates the perfect space for bbq’s and alfresco dining, with a generous lawn, bordered by mature trees and shrubs along with galvanized steel and timber fencing creating the feeling of privacy and security.
Services - We understand that the property benefits from all mains services. Please note that none of the services have been tested by the agents, we would therefore strictly point out that all prospective purchasers must satisfy themselves as to their working order.
Directions - From Halifax town centre, head to Orange Street roundabout, take the third exit on to Burdock Way (A58). Continue past Shibden Park and then keep left at the traffic lights on to Bradford Road (A6036). Proceed straight ahead at Stone Chair roundabout and continue on Halifax Road (A6036) for approximately 1.0 mile before taking a right in between Scarlett’s hairdressers and shelf village bakery to where you will find the gates marked Highfield House.
For satellite navigation – HX3 7QY
Brochures
WS CB Highfield House A4 15pp 04_24.pdfCouncil TaxA payment made to your local authority in order to pay for local services like schools, libraries, and refuse collection. The amount you pay depends on the value of the property.Read more about council tax in our glossary page.
Band: F
Highfield House, 36 Carr House Road, Shelf, HX3 7QY
NEAREST STATIONS
Distances are straight line measurements from the centre of the postcode- Low Moor Station2.3 miles
- Halifax Station3.1 miles
- Bradford Interchange Station3.4 miles
About the agent
Charnock Bates is an established Chartered Surveyors and Auctioneers, specialising in the sale of fine, country and period homes across West Yorkshire for over 25 years.
In 2015, Charnock Bates became part of the Walker Singleton group, one of the largest independent chartered surveyors and property experts in the North of England. The acquisition has enabled Charnock Bates to expand our range of professional services, offering a greater choice of services and specialisms to our new and
Industry affiliations


Notes
Staying secure when looking for property
Ensure you're up to date with our latest advice on how to avoid fraud or scams when looking for property online.
Visit our security centre to find out moreDisclaimer - Property reference 33029375. The information displayed about this property comprises a property advertisement. Rightmove.co.uk makes no warranty as to the accuracy or completeness of the advertisement or any linked or associated information, and Rightmove has no control over the content. This property advertisement does not constitute property particulars. The information is provided and maintained by Charnock Bates, Halifax. Please contact the selling agent or developer directly to obtain any information which may be available under the terms of The Energy Performance of Buildings (Certificates and Inspections) (England and Wales) Regulations 2007 or the Home Report if in relation to a residential property in Scotland.
*This is the average speed from the provider with the fastest broadband package available at this postcode. The average speed displayed is based on the download speeds of at least 50% of customers at peak time (8pm to 10pm). Fibre/cable services at the postcode are subject to availability and may differ between properties within a postcode. Speeds can be affected by a range of technical and environmental factors. The speed at the property may be lower than that listed above. You can check the estimated speed and confirm availability to a property prior to purchasing on the broadband provider's website. Providers may increase charges. The information is provided and maintained by Decision Technologies Limited.
**This is indicative only and based on a 2-person household with multiple devices and simultaneous usage. Broadband performance is affected by multiple factors including number of occupants and devices, simultaneous usage, router range etc. For more information speak to your broadband provider.
Map data ©OpenStreetMap contributors.
