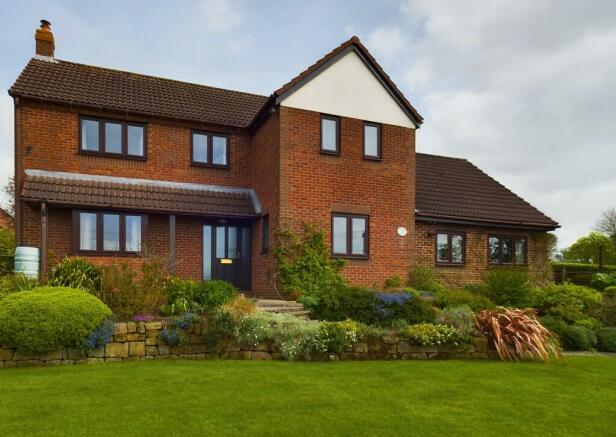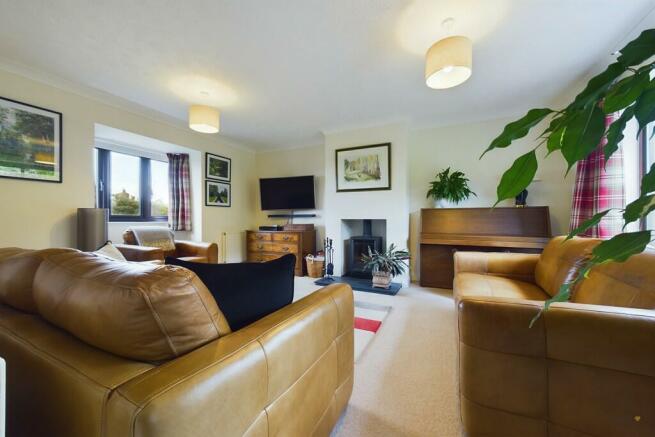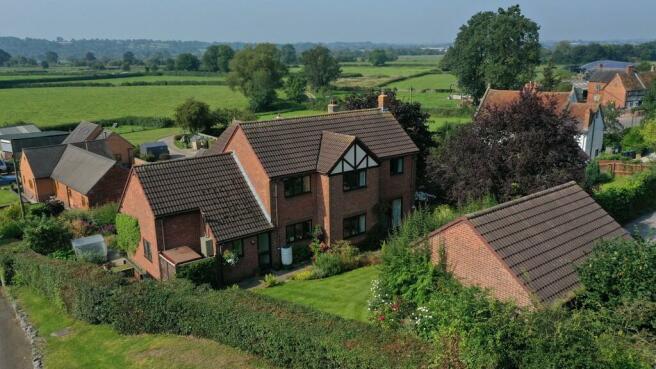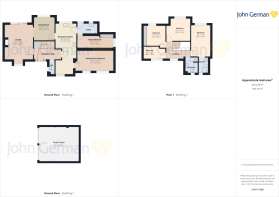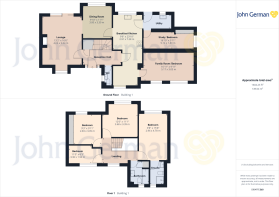
Lower Street, Doveridge

- PROPERTY TYPE
Detached
- BEDROOMS
4
- BATHROOMS
2
- SIZE
Ask agent
- TENUREDescribes how you own a property. There are different types of tenure - freehold, leasehold, and commonhold.Read more about tenure in our glossary page.
Freehold
Key features
- Magnificent modern style family sized home
- Beautifully presented & immaculately maintained throughout
- Far reaching views to the front
- Four reception rooms, superior breakfast kitchen with appliances
- Hugely impressive & tendered plot ext to approx. 0.23 acre
- Ample parking & detached double garage
- No upward chain involved
- EPC rating D, council tax band F
- 360 Virtual Tour Available
Description
Situated on the edge of the well regarded and highly desirable village within walking distance to its range of amenities including the village shop and small post office, first school, The Cavendish Arms public house, sports club, active village hall, bowling green and tennis courts, picturesque church and walks through the surrounding countryside which are found on the doorstep. The towns of Uttoxeter and Ashbourne are both within easy commutable distance, and the nearby A50 dual carriageway links the M1 and M6 motorways, plus the cities of Derby and Stoke on Trent.
A tiled canopy porch with a part obscured double glazed entrance door and side panels opens to the extremely welcoming reception hall providing a lovely introduction to the home with stairs rising to the first floor and a useful understairs cupboard, plus doors to the spacious ground floor accommodation and the fitted guest cloakroom/WC.
The generously sized lounge extends to the full depth of the home having a focal chimney breast with a log burner set on a slate hearth and natural light pouring in from the deep walk in bay window to the front and wide sliding patio doors to the rear patio and garden. The separate dining room has a wide window overlooking the rear garden.
The superior fitted breakfast kitchen which also extends to the full depth of the property, has an extensive range of base and eye level units with granite work surfaces and an inset sink unit set below the window overlooking the rear garden, fitted induction hob with a contemporary extractor hood over, built in electric oven and additional combi/microwave oven, integrated dishwasher and fridge freezer, a tiled floor throughout and the breakfast area having a front facing window enjoying the far reaching views. Doors return to the reception hall and to the extremely comfortable family room equally adaptable to be used as a day room, playroom or bedroom depending on your requirements, which has two front facing windows enjoying those far reaching views.
From the kitchen, the fitted utility room has a range of base and eye level units with worktops and inset sink unit below the window overlooking the garden, space for appliances, a double glazed door providing further light and direct access to the patio and garden, plus a door leading to the good sized study or additional bedroom which has a built in storage cupboard with sliding doors and a side facing window.
To the first floor, the pleasant part galleried landing has a front facing window providing natural light and views, with doors leading to the four good sized bedrooms, three of which can easily accommodate a double bed and the fourth bedroom enjoying the far reaching front facing views. Bedroom three benefits from having built in wardrobes to one side with mirrored sliding doors. The spacious master bedroom has a range of fitted furniture and a door to the impressive fully tiled en suite shower room which has a white suite incorporating a corner shower cubicle with a digital thermostatic mixer shower over.
Completing the accommodation is the superior fully tiled family bathroom which has a modern three piece suite incorporating a panelled bath with a mixer shower and folding screen above, plus a built in airing cupboard.
Outside to the rear of the home, a delightful paved patio with well stocked borders containing a large variety of shrubs and plants provides a lovely seating and entertaining area leading to the garden which is mainly laid to lawn, also having well stocked and tendered borders containing a complimentary mix of shrubs and plants.
To one side of the home is a hard landscaped garden with a feature pond, beautiful beds and borders with dry stone retaining walls, and both a path and a timber arch leading to a further paved seating area found to the front of the home providing an additional seating and entertaining area enjoying the far reaching views, again with well stocked beds and borders containing a large variety of shrubs and plants and dry stone retaining walls. A wide lawned garden extends to the width of the home with further gravelled beds and shrubbed borders. On the opposite side of the property is a vegetable garden, space for a shed or greenhouse, plus access back to the rear garden.
Also found at the rear of the property approached via Waterpark Road is a long tarmac driveway and turning point providing ample off road parking for several vehicles and leading to the oversized detached double garage that has two electric up and over doors, storage space to the rear and additional loft space.
The property sits in the centre of its plot, allowing space to develop the property in the future, if desired (subject to planning permission).
What3words: ecologist.clever.drew
To view this wonderful family home, please contact John German Uttoxeter office.
Tenure: Freehold (purchasers are advised to satisfy themselves as to the tenure via their legal representative).
Property construction: Brick
Parking: Drive & garage
Electricity supply: Mains
Water supply: Mains
Sewerage: Mains
Heating: Oil
(Purchasers are advised to satisfy themselves as to their suitability).
Broadband type: Fibre - See Ofcom link for speed:
Mobile signal/coverage: See Ofcom link
Local Authority/Tax Band: Derbyshire Dales District Council / Tax Band F
Useful Websites:
Our Ref: JGA/15042024
The property information provided by John German Estate Agents Ltd is based on enquiries made of the vendor and from information available in the public domain. If there is any point on which you require further clarification, please contact the office and we will be pleased to check the information for you, particularly if contemplating travelling some distance to view the property. Please note if your enquiry is of a legal or structural nature, we advise you to seek advice from a qualified professional in their relevant field.
Brochures
BrochureCouncil TaxA payment made to your local authority in order to pay for local services like schools, libraries, and refuse collection. The amount you pay depends on the value of the property.Read more about council tax in our glossary page.
Band: F
Lower Street, Doveridge
NEAREST STATIONS
Distances are straight line measurements from the centre of the postcode- Uttoxeter Station1.4 miles
About the agent
Ever since John German opened for business back in 1840, thousands of homeowners have trusted us to help sell or let their properties. Such a task isn't taken lightly, we make it a priority to ensure each and every one of our customers gets all the support they need throughout the whole moving process.
Determination is exactly what makes a move happen, the John German staff have this by the bucket load. There isn't a better feeling for us than handing keys over on moving day.
Alth
Industry affiliations



Notes
Staying secure when looking for property
Ensure you're up to date with our latest advice on how to avoid fraud or scams when looking for property online.
Visit our security centre to find out moreDisclaimer - Property reference 100953076989. The information displayed about this property comprises a property advertisement. Rightmove.co.uk makes no warranty as to the accuracy or completeness of the advertisement or any linked or associated information, and Rightmove has no control over the content. This property advertisement does not constitute property particulars. The information is provided and maintained by John German, Uttoxeter. Please contact the selling agent or developer directly to obtain any information which may be available under the terms of The Energy Performance of Buildings (Certificates and Inspections) (England and Wales) Regulations 2007 or the Home Report if in relation to a residential property in Scotland.
*This is the average speed from the provider with the fastest broadband package available at this postcode. The average speed displayed is based on the download speeds of at least 50% of customers at peak time (8pm to 10pm). Fibre/cable services at the postcode are subject to availability and may differ between properties within a postcode. Speeds can be affected by a range of technical and environmental factors. The speed at the property may be lower than that listed above. You can check the estimated speed and confirm availability to a property prior to purchasing on the broadband provider's website. Providers may increase charges. The information is provided and maintained by Decision Technologies Limited.
**This is indicative only and based on a 2-person household with multiple devices and simultaneous usage. Broadband performance is affected by multiple factors including number of occupants and devices, simultaneous usage, router range etc. For more information speak to your broadband provider.
Map data ©OpenStreetMap contributors.
