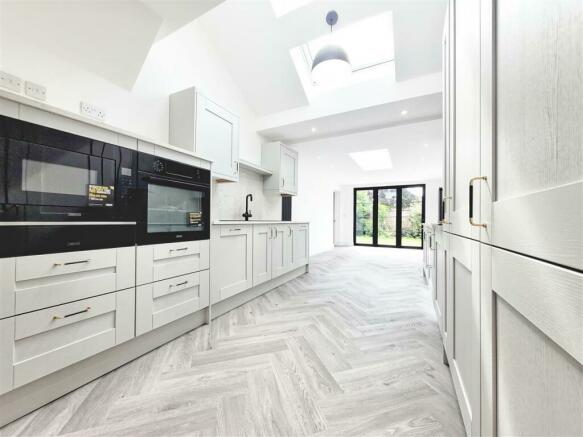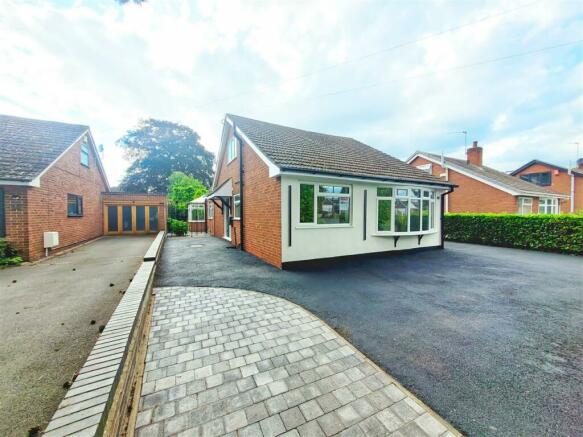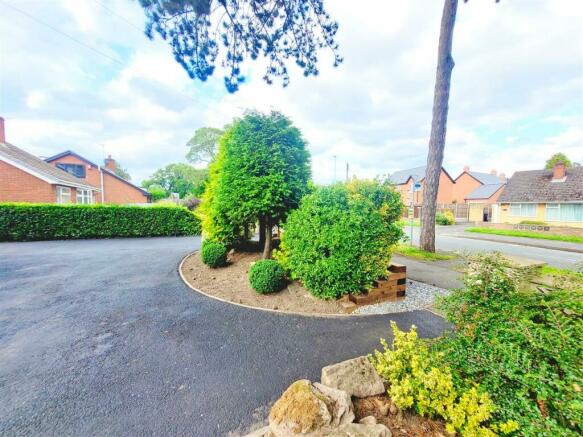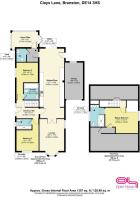
Clays Lane, Branston, Burton-on-Trent

Letting details
- Let available date:
- Ask agent
- Deposit:
- £1,500A deposit provides security for a landlord against damage, or unpaid rent by a tenant.Read more about deposit in our glossary page.
- Min. Tenancy:
- Ask agent How long the landlord offers to let the property for.Read more about tenancy length in our glossary page.
- Let type:
- Long term
- Furnish type:
- Unfurnished
- Council Tax:
- Ask agent
- PROPERTY TYPE
Bungalow
- BEDROOMS
3
- BATHROOMS
4
- SIZE
Ask agent
Key features
- Detached Dormer Bungalow
- Fully renovated to considerably high spec and modern design
- Easy access to the A38
- En-Suite in each bedroom
- Open-plan modern Kitchen-Diner
- Sleek designer integral appliances
- Smart sky lights with temperature sensors
- Beautifully finished, low maintenance garden
- Large Conservatory
- Well insulated, with Gas Central Heating and UPVC Double Glazing
Description
Upon entering, you'll be immediately struck by the attention to detail and the quality of craftsmanship evident throughout. Each of the three bedrooms boasts its own en-suite bathroom, ensuring utmost privacy and convenience for every occupant. With this property, comfort and luxury are harmoniously combined.
The highlight of the home is undoubtedly the spacious open plan kitchen diner, designed with modern living in mind. Equipped with all the latest conveniences, it is a haven for culinary enthusiasts and provides an ideal space for entertaining family and friends.
Nestled in the heart of the charming old Branston village, this property benefits from a desirable location with great access to the A38 for seamless onward travel. The village itself boasts a range of amenities, including a Co-op for everyday essentials, a bakery offering delectable treats, a selection of restaurants, eateries, and cafés for dining out in style.
Furthermore, residents will appreciate the convenience of a nearby doctors' surgery, a pharmacy, and a local church, fostering a strong sense of community and convenience.
This is a rare opportunity to live in a beautifully renovated and well-appointed home in a sought-after location. With its perfect blend of character, modernity, and convenience, this detached dormer bungalow is an absolute gem waiting for the right discerning buyer to make it their own. Don't miss the chance to call this property your new home sweet home. Contact us today to arrange a viewing and experience the allure of this impressive dwelling first hand.
EPC Rating: C
Council Tax Band: D
Approach
The property is accessed through a well maintained frontage, with a well-designed and stylish wooden sleeper wall to the front. There is a tarmacked driveway for up to 5 vehicles, well kept trees and greenery giving an exotic feel. The property has rear access through a secure gate past the garage to the right, and the main entrance to the left where you are met by some tall cast iron gates, and the high security, newly fitted front door.
Entrance Hall
Upon entering the home you are met by a newly carpeted Hallway, with designer vertical radiator. There is access to 2 of the bedrooms, the kitchen, and the first floor dormer up the stairs with stylish wooden stair rail, with toughened glass panelling
Lounge
The lounge area is accessed through black aluminium patio doors from the kitchen, the stylish doors are in keeping with the rest of this area of the home. When entering your eyes are struck by the large bay window, which has a scenic view out onto the greenery on the front. The trees are just tall enough to give some privacy, without restricting natural light. This room is again newly carpeted, with energy efficient downlights, a stylish black radiator, and another UPVC window to the side of the property.
Kitchen / Diner
The Kitchen is certainly the show piece of this charming property. It is meticulously designed with no expense spared. This exceptionally large space, boast dove grey shaker style, wall and base units, with stylish gold handles. Modern living is not lost on this kitchen, as conveniences include: Velux smart skylights with temperature sensors, and roof lantern that allow ample natural light, sleek designed integral appliances, and modern and energy efficient downlights covering each area. The appliances are all brand new, high specification, including double fridge and double freezer, oven with warmer drawer, microwave, electric hob and hood, as well as stylish black sink with an instant hot water tap. The space has 2 double panel anthracite radiators, stylish diagonal smoked grey herringbone plank flooring, and marbled composite worktops. To the back there is ample room for dining and entertaining, with anthracite bi-fold doors to the rear view, and access to the utility, conservatory and toilet to the left.
Master Bedroom
The Master Bedroom is on the first floor, the most spacious of the 3 bedrooms, with a spacious en-suite and walk in shower. The bedroom has energy efficient LED downlights, covering each area, including reading lights above the space perfectly deigned for a double bed. The large UPVC window also lets in the perfect amount of light. The room has a built-in wardrobe, which also has another door inside, and the storage which sits to the side of the room in roof space above the wall plates.
The impressive en-suite boasts a large walk-in shower unit with toughened glass panel screen, and a rain forest power shower. As with the rest of the house there is again energy efficient LED downlights. The room is neatly tiled on the floor and around the shower and vanity unit, and has a touch screen illuminated mirror and centrally heated towel rail.
Bedroom 2
Accessed through the Entrance Hall, the second bedrooms en-suite has a bath, as well as power shower. The bathroom has Star Noir porcelain flooring and partly tiled walls. The room is brought to life by the designer black shower screen, in keeping with the stylish vanity unit with black mixer tap, and beautifully large mirror The room itself is again well lit by natural and LED downlights, and has a vertical designer radiator, and again multiple mains sockets with fast charge USB ports. The room is accessed from the entrance hall.
Bedroom 3
The third bedroom is accessed through the entrance hall, and as with the rest of the home is complemented by well-balanced light, both through its UPVC window and its LED downlights. There are multiple sockets with USB Fast Charge ports, a designer vertical radiator, and its own private en-suite. The bathroom is again well presented and refurbished to a high standard. There are part tiled walls, a vanity unity with storage aside the low-level W.C. The walk-in rain forest power shower has a toughened glass screen, and the floor boasts natural stone porcelain tiles.
Home Office/Conservatory
The Conservatory is a flexible space, but would make a perfect home office due to its size, and the fact it has its own access from side, meaning anyone seeing clients from home would not have to allow them access through the property. There is also a toilet that can be accessed without entering the main home. The room is light and airy, with beautiful views out onto the rear garden. There is a designer ceiling light with built in fan, and vertical radiator, and as with all of the rooms, USB 3.1 fast charge mains sockets, in this case one either side of the room for convenience.
W.C
The downstairs W.C has Star Noir porcelain flooring, neatly finished skirting and a compact vanity unit with back splash. A simple room, but in keeping with the elegance of the rest of the property. The W.C is accessed through the Utility Room.
Utility Room
The Utility Room is well designed, with and gives access to the home office and W.C. There is again Star Noir porcelain flooring, space and plumbing for a washing machine and dryer.
Rear Garden
The rear gardens are neat, low maintenance and serene and quiet due to the area and nature of the local community. There is privacy due to the well-established trees and high fences. The lawned area is tidy and well-kept evident by its lusciously green colour. The area directly to the rear of the property, through the bi-fold doors is porcelain patio, newly laid and expertly fitted.
Clays Lane, Branston, Burton-on-Trent
NEAREST STATIONS
Distances are straight line measurements from the centre of the postcode- Burton-on-Trent Station1.6 miles
- Willington Station6.3 miles
About the agent
Whether you are buying, selling or renting a house, our local Open House Estate agents are on hand to ensure the experience goes as smoothly as possible. Open House allows you to benefit from reduced fees when selling your home without compromising the quality of the agent or having to handle parts of the process yourself. As a national network of estate agents with a localised presence, we offer honest expert advice, dedicated agents, all at a time when it's convenient for you.
Notes
Staying secure when looking for property
Ensure you're up to date with our latest advice on how to avoid fraud or scams when looking for property online.
Visit our security centre to find out moreDisclaimer - Property reference OHBN000059. The information displayed about this property comprises a property advertisement. Rightmove.co.uk makes no warranty as to the accuracy or completeness of the advertisement or any linked or associated information, and Rightmove has no control over the content. This property advertisement does not constitute property particulars. The information is provided and maintained by Open House Estate Agents, Nationwide. Please contact the selling agent or developer directly to obtain any information which may be available under the terms of The Energy Performance of Buildings (Certificates and Inspections) (England and Wales) Regulations 2007 or the Home Report if in relation to a residential property in Scotland.
*This is the average speed from the provider with the fastest broadband package available at this postcode. The average speed displayed is based on the download speeds of at least 50% of customers at peak time (8pm to 10pm). Fibre/cable services at the postcode are subject to availability and may differ between properties within a postcode. Speeds can be affected by a range of technical and environmental factors. The speed at the property may be lower than that listed above. You can check the estimated speed and confirm availability to a property prior to purchasing on the broadband provider's website. Providers may increase charges. The information is provided and maintained by Decision Technologies Limited.
**This is indicative only and based on a 2-person household with multiple devices and simultaneous usage. Broadband performance is affected by multiple factors including number of occupants and devices, simultaneous usage, router range etc. For more information speak to your broadband provider.
Map data ©OpenStreetMap contributors.





