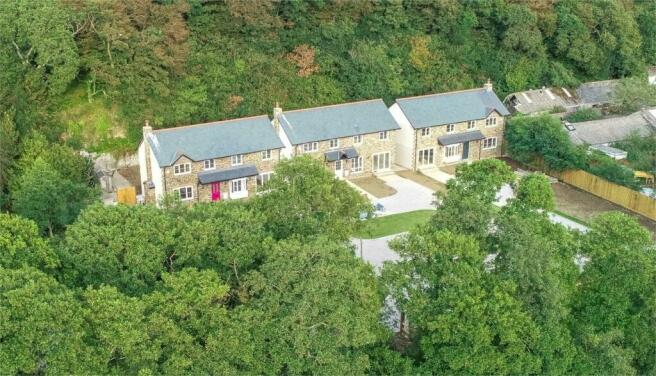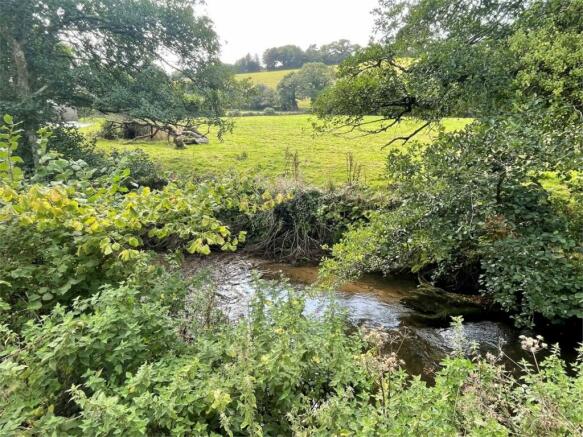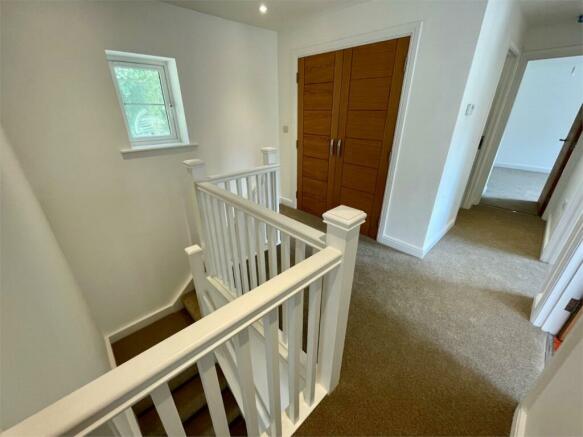Riverbank Cottages, Mill Lane, Grampound, TR2

Letting details
- Let available date:
- 22/05/2024
- Deposit:
- Ask agentA deposit provides security for a landlord against damage, or unpaid rent by a tenant.Read more about deposit in our glossary page.
- Min. Tenancy:
- 6 months How long the landlord offers to let the property for.Read more about tenancy length in our glossary page.
- Furnish type:
- Unfurnished
- Council Tax:
- Ask agent
- PROPERTY TYPE
Detached
- BEDROOMS
4
- BATHROOMS
3
- SIZE
Ask agent
Description
Liddicoat & Company are pleased to offer To Let this four bedroom detached family home set within an idyllic rural location nestling on the bank of the River Fal. Situated on the fringes of this popular and historic mid Cornwall village, enjoying spacious front and rear gardens, ample parking and air source underfloor heating. Energy Rating Band B
The Location
The village of Grampound lies on the A390 between Truro and St. Austell and offers a variety of local facilities for daily needs including primary school, public house, church, restaurant, doctors surgery and a community run post office/stores. The village has the benefit of an excellent bus service connected to Truro and St. Austell and is close to the picturesque attractions of the Roseland Peninsula and the south Cornish Coast. The city of Truro with its fine cathedral, major shopping centre and main line railway link to London (Paddington) is about nine miles. St. Austell is about six miles.
The Accommodation
This well presented modern homes enjoy light and spacious accommodation that comprise the following *Hallway *Living Room *Kitchen/Dining Room *Cloakroom *Landing *Four Bedrooms *Two En-Suites *Family Bathroom *Eco-Dan air source heat pump -Ground floor underfloor heating *Floor Finishes Throughout *Front & Rear Gardens *Ample Parking *Electric Car Charging Point *Rural Views.
Entrance Hall
Under floor heating, alarm control panel, turning staircase to first floor
Living Room
Upvc window to front elevation, upvc sliding doors to rear. fitted wood burner, under floor heating
Cloakroom
Low level WC, wash hand basin
Kitchen/Dining Room
23' 5" x 19' 8" (7.14m x 5.99m) maximums. An impressive spacious room with duel aspect windows to the front and rear, bi-fold doors to the front and sliding patio doors to the rear, modern fitted kitchen with a range of base and drawer units and work surface over, inset sink and drainer unit, built in dishwasher, oven, hob and extractor hood over. breakfast bar island with storage cupboards, built in under stairs cupboard, under floor heating, opening into
Utility Room
7' 7" x 7' 3" (2.31m x 2.21m) maximums, fitted with a range of built in full length cupboards, base units and work surface with inset sink unit, plumbing for washing machine, upvc door to rear and window to side.
First Floor Landing
A gallery landing, with window to rear elevation, access to loft space, large built in cupboard.
Bedroom 1
15' x 11' 3" (4.57m x 3.43m) Window to front elevation, wall lights over bed space, radiator, door into
En-Suite
Fitted with a spacious double shower cubical with hand and waterfall shower, wash hand basin with vanity surround incorporating a low level WC with concealed cistern, part tiled walls, heated towel rail, upvc window to rear.
Bedroom 2
15' x 9' 4" (4.57m x 2.84m) plus door recess, wall lights over bed space, radiator, window to front and door leading to
En Suite
Fitted with a spacious double shower cubical with hand and waterfall shower, wash hand basin with vanity surround incorporating a low level WC with concealed cistern, part tiled walls, heated towel rail, upvc window to rear.
Bedroom 3
10' 1" x 9' 3" (3.07m x 2.82m) Window to front, radiator
Bedroom 4
9' 4" x 8' 6" (2.84m x 2.59m) maximums. Window to front elevation, radiator
Family Bathroom
A white suite comprising low level WC, wash hand basin with vanity surround, panel bath with mixer shower attachment, part tiled walls, window to rear, heated towel rail.
Exterior
From Mill Lane the properties are approached by a long private stone chipped lane, a timber gate will give access to Riverbank Cottages, ample parking and turning is provided along with lawned front gardens, a unique car charging point is provided to the front of each house and access to the rear is provided via a pathway to the side of the property. The rear garden is level and of good size with fenced boundaries.
Energy performance certificate - ask agent
Council TaxA payment made to your local authority in order to pay for local services like schools, libraries, and refuse collection. The amount you pay depends on the value of the property.Read more about council tax in our glossary page.
Band: TBC
Riverbank Cottages, Mill Lane, Grampound, TR2
NEAREST STATIONS
Distances are straight line measurements from the centre of the postcode- St. Austell Station5.6 miles
About the agent
Liddicoat & Company are independent estate agents, whose offices are situated in St Austell Town centre. The catchment area covers approximately 15 to 20 miles radius of the town. We deal in both residential sales and property management.
Our aim is to help you find your ideal home or if you have a property to sell our aim is to obtain the best possible price and to keep you informed at all stages in the transaction.
With Liddicoat & Company, estate agents, you will receive
Industry affiliations



Notes
Staying secure when looking for property
Ensure you're up to date with our latest advice on how to avoid fraud or scams when looking for property online.
Visit our security centre to find out moreDisclaimer - Property reference 25321376. The information displayed about this property comprises a property advertisement. Rightmove.co.uk makes no warranty as to the accuracy or completeness of the advertisement or any linked or associated information, and Rightmove has no control over the content. This property advertisement does not constitute property particulars. The information is provided and maintained by Liddicoat & Company, St Austell. Please contact the selling agent or developer directly to obtain any information which may be available under the terms of The Energy Performance of Buildings (Certificates and Inspections) (England and Wales) Regulations 2007 or the Home Report if in relation to a residential property in Scotland.
*This is the average speed from the provider with the fastest broadband package available at this postcode. The average speed displayed is based on the download speeds of at least 50% of customers at peak time (8pm to 10pm). Fibre/cable services at the postcode are subject to availability and may differ between properties within a postcode. Speeds can be affected by a range of technical and environmental factors. The speed at the property may be lower than that listed above. You can check the estimated speed and confirm availability to a property prior to purchasing on the broadband provider's website. Providers may increase charges. The information is provided and maintained by Decision Technologies Limited.
**This is indicative only and based on a 2-person household with multiple devices and simultaneous usage. Broadband performance is affected by multiple factors including number of occupants and devices, simultaneous usage, router range etc. For more information speak to your broadband provider.
Map data ©OpenStreetMap contributors.



