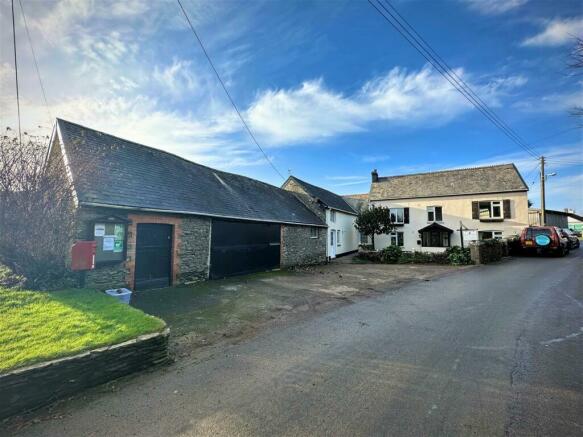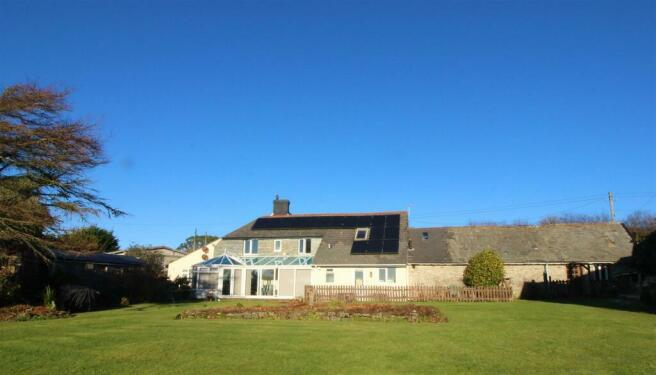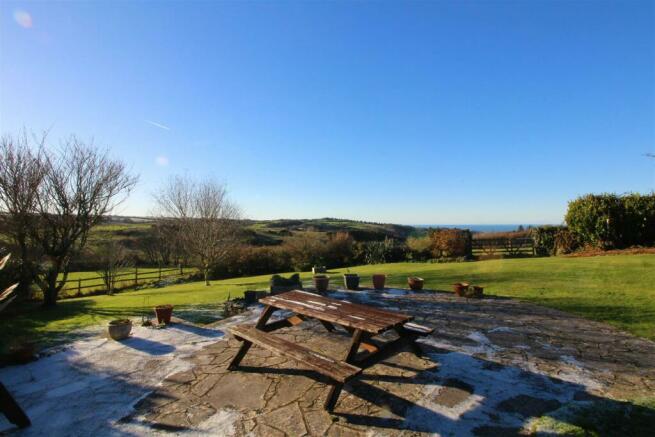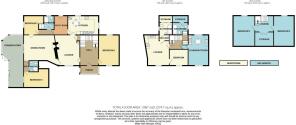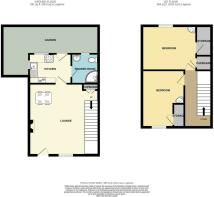Lincombe, Ilfracombe

- PROPERTY TYPE
Detached
- BEDROOMS
9
- BATHROOMS
6
- SIZE
Ask agent
- TENUREDescribes how you own a property. There are different types of tenure - freehold, leasehold, and commonhold.Read more about tenure in our glossary page.
Freehold
Key features
- Multiple holiday lets and a residential dwelling accompany the Main house
- A large barn and wood store with development potential currently utilised as a games room
- Set amongst sumptuous gardens and rolling countryside
- Extensive off road parking for up to 6 vehicles
Description
It is currently made up of the main residence, two integral holiday apartments, a further privately entered holiday apartment, a residentially let flat and a large stone built barn and wood store that has huge potential for conversion into a spectacular residential dwelling. Alternatively it can remain a well stocked games room providing endless entertainment for guests and owners alike.
The building itself is just the start of what this property has to offer, with well kept gardens that appear to go on forever at one with the surrounding landscape. With a multitude of entertaining areas taking in the breath taking sea views down the valley. To the side of the property are a number of useful out structures including a summer house, tool shed and wood workshop.
Situated in a semi rural location in the extremely sought after village of Lee renowned for its breath taking bay. Located within close proximity to the picturesque harbour town of Ilfracombe and the North Devon coastline, with various beaches, coves and the popular South West Coastal Path on your doorstep. A short drive away you will find Exmoor National Park, boasting its undulating moorland and pastures. The area is well connected and offers a variety of activities and pursuits, and benefits from a vibrant tourist trade all year-round.
The Main House - The main house is entered via UPVC porch which then leads onto a large hallway gives the impression of both countryside farmhouse and grandeur. The spacious living room has character features everywhere you turn, from original doors, to a great stone fire place with working log burner. Off the main living is both the kitchen and dining room, the kitchen has beautiful exposed beams and from a practical standpoint an abundance of cupboard space, room for all white goods and plenty of space for a small dining table. The dining room shares the same stone built fire place as the living room, accommodates a considerable dining table and chairs and flows effortlessly in to a substantial conservatory spanning the width of the main house. The three double bedrooms are split in different wings of the property. The largest bedroom is situated off the hallway and is dual aspect allowing for a myriad of natural light. The second and third bedrooms are both accessible off the dining room and/or the kitchen via the utility room and are both furnished with en suite bathrooms. The main staircase of the house accesses two of the holiday lets; Whitestone and Hillymouth.
Whitestone - (Sleeps 4) - A sizeable first floor, one bedroom fully furnished apartment that has an open plan living, dining and fully equipped kitchen area, a double bedroom, bathroom and plenty of storage. The apartment sleeps 4 with the use of a sofa bed in the lounge and benefits from UPVC double glazing and oil fired central heating.
Hillymouth - (Sleeps 6) - Split over the first and second floor is this fully furnished apartment with a dual aspect open plan living, dining and kitchen area, two spacious double bedrooms and a family bathroom complete with bath and shower. Additional benefits include; UPVC double glazing and oil fired central heating and ample storage.
Stable Cottage - (Sleeps 5) - Attached to the main farmhouse, with its own private entrance is this two storey cottage comprising of a large open plan living area, compact fully equipped kitchen, two double bedrooms, shower room and fenced private courtyard garden.
The Flat - A quaint one bedroom flat with a private entrance and spectacular views over the rear gardens. The flat is currently utilised as a long term residential let but could easily be utilised as an additional holiday apartment. It has an open plan lounge/kitchen, a double bedroom, shower and separate WC.
Barn/Games Room - Currently utilised as an extensive games room for guests and owners alike consisting of a pool table, table tennis table and much more. The stone built barn offers outstanding development potential and could make a truly incredible two storey residential dwelling. It has large double doors and is also housing a useful utility area and boiler cupboard as well as ample storage. Attached to the left hand side of the barn is a large woodshed with stable door.
Gardens And Grounds - The expansive rear gardens sit nestled among the rolling hills in the valley and feature a variety of established foliage and shrubbery, with a variety of seating and entertaining areas offering exceptional sea views out over Lee Bay. In the summer the grounds are a wash with colour with trees and raised flower beds taking centre stage. To the front of the property there is off road parking for up to 6 vehicles as well as a delightful front garden boarded by a stone wall and traditional gate.
Communications - The area can be accessed from Junction 27 on the M5 Motorway, and then along the A361 North Devon Link Road.
The nearest train station is located at the regional centre of Barnstaple, which connects to Exeter. Tiverton Parkway mainline railway station can be reached in about an hour by car and offers rail services to London.
Brochures
Lincombe brochure.pdf- COUNCIL TAXA payment made to your local authority in order to pay for local services like schools, libraries, and refuse collection. The amount you pay depends on the value of the property.Read more about council Tax in our glossary page.
- Band: C
- PARKINGDetails of how and where vehicles can be parked, and any associated costs.Read more about parking in our glossary page.
- Yes
- GARDENA property has access to an outdoor space, which could be private or shared.
- Yes
- ACCESSIBILITYHow a property has been adapted to meet the needs of vulnerable or disabled individuals.Read more about accessibility in our glossary page.
- Ask agent
Energy performance certificate - ask agent
Lincombe, Ilfracombe
NEAREST STATIONS
Distances are straight line measurements from the centre of the postcode- Barnstaple Station9.1 miles
About the agent
Turners Property Centre, incorporating Skinner & Sons, has been established in Ilfracombe for over 50 years.
We have evolved over the years to become one of North Devon’s leading estate and letting agencies. We are a friendly, privately owned company specialising in all aspects of the property market throughout Ilfracombe, Combe Martin, Berrynarbor, Woolacombe, Barnstaple Braunton, Croyde and Saunton, and all the surrounding areas. We are members of the NAEA and ARLA, and are t
Industry affiliations


Notes
Staying secure when looking for property
Ensure you're up to date with our latest advice on how to avoid fraud or scams when looking for property online.
Visit our security centre to find out moreDisclaimer - Property reference 33029713. The information displayed about this property comprises a property advertisement. Rightmove.co.uk makes no warranty as to the accuracy or completeness of the advertisement or any linked or associated information, and Rightmove has no control over the content. This property advertisement does not constitute property particulars. The information is provided and maintained by Turners, Ilfracombe. Please contact the selling agent or developer directly to obtain any information which may be available under the terms of The Energy Performance of Buildings (Certificates and Inspections) (England and Wales) Regulations 2007 or the Home Report if in relation to a residential property in Scotland.
*This is the average speed from the provider with the fastest broadband package available at this postcode. The average speed displayed is based on the download speeds of at least 50% of customers at peak time (8pm to 10pm). Fibre/cable services at the postcode are subject to availability and may differ between properties within a postcode. Speeds can be affected by a range of technical and environmental factors. The speed at the property may be lower than that listed above. You can check the estimated speed and confirm availability to a property prior to purchasing on the broadband provider's website. Providers may increase charges. The information is provided and maintained by Decision Technologies Limited. **This is indicative only and based on a 2-person household with multiple devices and simultaneous usage. Broadband performance is affected by multiple factors including number of occupants and devices, simultaneous usage, router range etc. For more information speak to your broadband provider.
Map data ©OpenStreetMap contributors.
