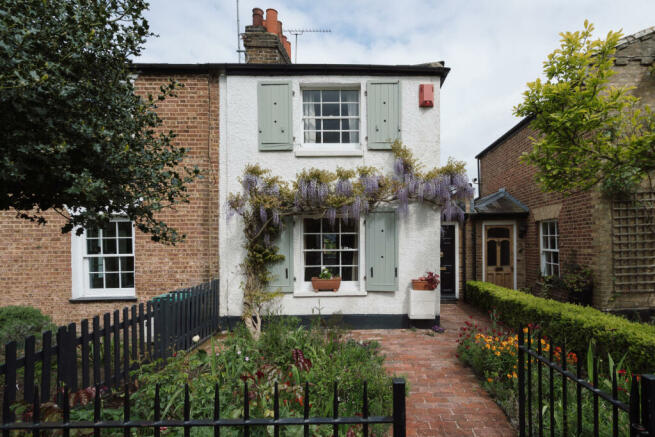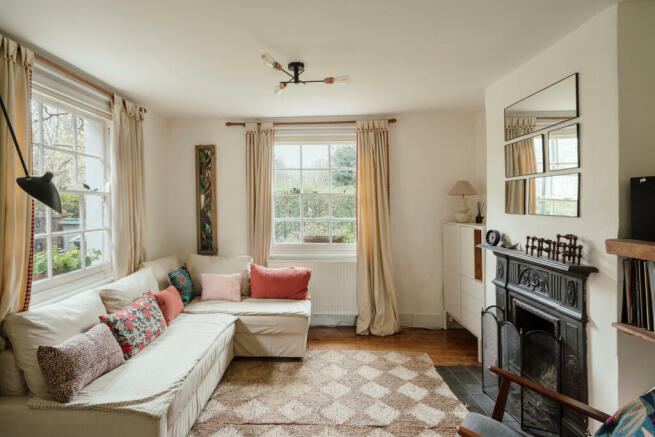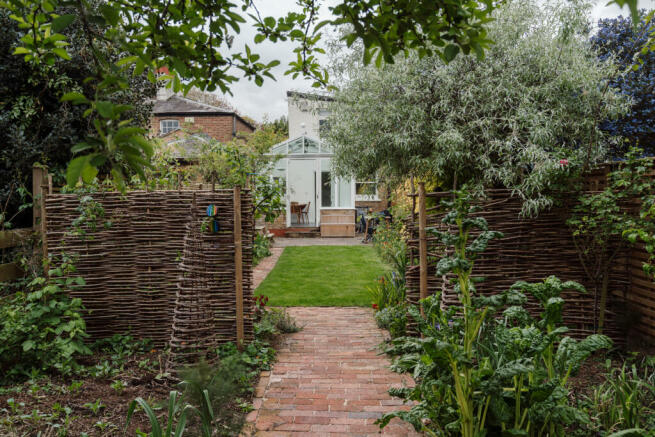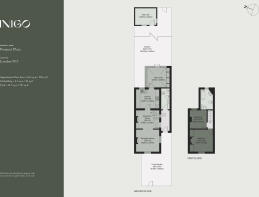
Prospect Place, London N17

- PROPERTY TYPE
Terraced
- BEDROOMS
2
- BATHROOMS
1
- SIZE
1,312 sq ft
122 sq m
- TENUREDescribes how you own a property. There are different types of tenure - freehold, leasehold, and commonhold.Read more about tenure in our glossary page.
Freehold
Description
Setting the Scene
The present-day Bruce Grove Park and surrounding green space, along which Prospect Place runs, is all that remains of the vast estate that existed from the time of the Conquerer. With enduring ties to the Scottish crown from the 12th century, the grounds and house were renamed Bruce Grove in the late 18th century, with the manorial estate broken up and homes built alongside new roads within the parkland.
The name ‘Prospect Place’ originates from the unencumbered views of the rolling fields enjoyed by the terrace when built. Today, still encompassed by green space and stately trees, the houses are a tranquil retreat. For more information, see the History section.
The Grand Tour
An offshoot of a quiet and leafy street, Prospect Place is a pretty blink-and-you’ll-miss-it lane bordered by a green privet hedge along one side. Despite its proximity to the bustle of busy Tottenham, it has a decidedly bucolic appeal.
At the front is a long and pretty garden bordered by a picket fence and a box hedge. Spring flowering bulbs, hardy perennials and a well-pruned wisteria hone an enchanted, whimsy feel. The house’s white stucco façade sits beyond the garden, with large shutters in Farrow and Ball Pigeon that would be just as at home on a cottage in a sleepy French hamlet.
From the panelled front door is a wide entrance hallway lit by Velux skylights and lined with useful built-in cabinetry. The convenient downstairs WC and shower are tucked under the stairs within the hall.
A large sitting room and adjoining study lie to the front of the plan, with cast-iron fireplaces and a peaceful, neutral palette of Farrow and Ball Wimborne White. To the rear is the kitchen, where further Velux windows flood the space with natural light, enhancing its pared-back, minimal design. A bright, airy conservatory adjoins here, with doors to the garden that can be thrown open in fine weather. At the bottom of the plot sits a useful garden shed.
Ascending a short flight of stairs lined with panelling recreated meticulously from the 1822 original design, a central hall leads to two bedrooms and a family bathroom. The principal bedroom lies to the front of the plan, with tall six-over-six sash windows that frame views of the garden and park beyond. A cast-iron grate provides a focal point for the room and is flanked by built-in storage.
A second bedroom at the rear of the plan overlooks the charming back garden. The family bathroom beyond also takes in garden views and has a well-placed clawfoot bath.
The Great Outdoors
The cottage is surrounded by delightful outdoor spaces, both public and private. At the front is a red-brick paved garden with riotously planted beds and a substantial wisteria, a spot rivalled only by the even larger space to the back of the house.
Flowing out from the iron-trussed conservatory, the rear garden begins with a patio area perfect for outdoor dining. Beyond is a central lawn flanked by a brick path and herbaceous borders. Hazel hurdles bisect the garden, creating a series of distinct yet flowing outdoor ‘rooms’. At the furthest edge is a very productive eating apple tree that creates a dappled shade over the potting shed and frames well-conceived vegetable beds. Here, dwarf fruit trees dot among tumps of rainbow chard and rhubarb.
Out and About
The house lies in the heart of old Tottenham, opposite the expanse of Bruce Castle Park, where there are Lawn Association tennis courts, a play park and the much-loved The Pavillion Café. There are also basketball courts, a children’s play area and a paddling pool, as well as outdoor exercise classes which take place regularly. Tottenham Cemetery and duckpond lie immediately in front of the house, ensuring a serene setting. Tottenham Marshes and Lee Valley Regional Park are a short walk away, and Downhills Park and Lordship Recreation Ground are also within easy reach.
Community spirit comes in droves in this quiet lane, with locals throwing open their doors during matches at the nearby stadium (Tottenham fan or not) to enjoy the bon vivant waves of enthusiasm. The Antwerp Arms (lovingly known as the “The Annie”) was saved from closure in 2015, becoming north London’s first community-owned pub. It still acts as a hub of neighbourhood activity with events such as the annual Halloween party and fireworks display. The display is a highlight of life in the area not to be missed, and people gather in the park to watch with neighbours and friends. The pub also keeps local traditions alive, still producing “Tottenham cake”, a scone-like treat with bright pink icing, on special occasions.
On Tottenham High Road, Philip Lane and West Green Road, there are many independent shops, pubs and restaurants, including Sushi Heads, The Palm Pub, wine and cheese shop Wine & Rind, Beavertown Brewery, Perkyn’s Coffee and Craft Beer Shop and the Bernie Grant Arts Centre. The recently regenerated High Road is home to the locally-owned organic delicatessen and cafés Fieldseat and The Cinnamon Leaf, as well as the much-loved pub The Bluecoats.
Several good primary and secondary schools are located nearby, the closest primary school a two-minute walk across the park. London Academy of Excellence Tottenham, named as The Sunday Times Sixth Form College of the year, is located a five-minute walk away.
Church Road is a short walk from White Hart Lane Overground station, which provides quick access to Liverpool Street. The C1 cycleway runs directly in front of the house, providing access to the city of London. The area is also extremely well served by a variety of bus routes that run regular services to central London.
Council Tax Band: C
Energy performance certificate - ask agent
Council TaxA payment made to your local authority in order to pay for local services like schools, libraries, and refuse collection. The amount you pay depends on the value of the property.Read more about council tax in our glossary page.
Band: C
Prospect Place, London N17
NEAREST STATIONS
Distances are straight line measurements from the centre of the postcode- White Hart Lane Station0.3 miles
- Bruce Grove Station0.6 miles
- Northumberland Park Station0.9 miles
About the agent
Inigo is an estate agency for Britain’s most marvellous historic homes.
Covering urban and rural locations across Britain, our team combines proven experience selling distinctive homes with design and architectural expertise.
We take our name from Inigo Jones, the self-taught genius who kick-started a golden age of home design.
Industry affiliations


Notes
Staying secure when looking for property
Ensure you're up to date with our latest advice on how to avoid fraud or scams when looking for property online.
Visit our security centre to find out moreDisclaimer - Property reference TMH00648. The information displayed about this property comprises a property advertisement. Rightmove.co.uk makes no warranty as to the accuracy or completeness of the advertisement or any linked or associated information, and Rightmove has no control over the content. This property advertisement does not constitute property particulars. The information is provided and maintained by Inigo, London. Please contact the selling agent or developer directly to obtain any information which may be available under the terms of The Energy Performance of Buildings (Certificates and Inspections) (England and Wales) Regulations 2007 or the Home Report if in relation to a residential property in Scotland.
*This is the average speed from the provider with the fastest broadband package available at this postcode. The average speed displayed is based on the download speeds of at least 50% of customers at peak time (8pm to 10pm). Fibre/cable services at the postcode are subject to availability and may differ between properties within a postcode. Speeds can be affected by a range of technical and environmental factors. The speed at the property may be lower than that listed above. You can check the estimated speed and confirm availability to a property prior to purchasing on the broadband provider's website. Providers may increase charges. The information is provided and maintained by Decision Technologies Limited.
**This is indicative only and based on a 2-person household with multiple devices and simultaneous usage. Broadband performance is affected by multiple factors including number of occupants and devices, simultaneous usage, router range etc. For more information speak to your broadband provider.
Map data ©OpenStreetMap contributors.





