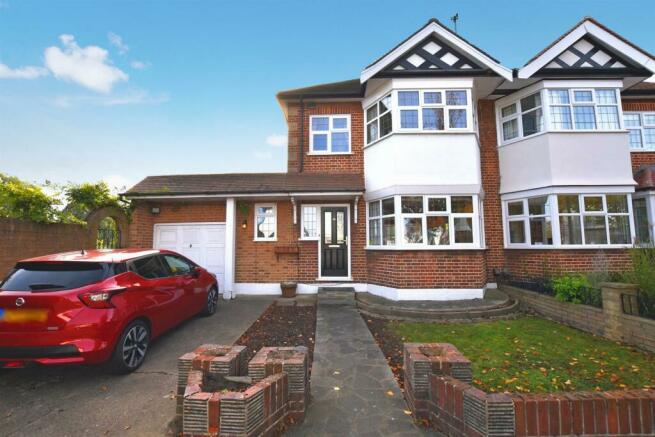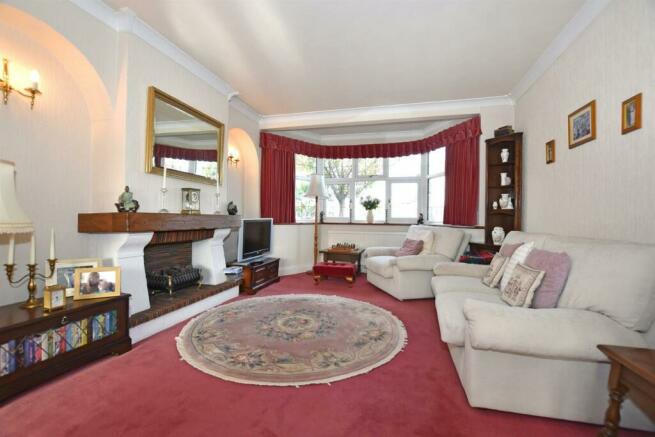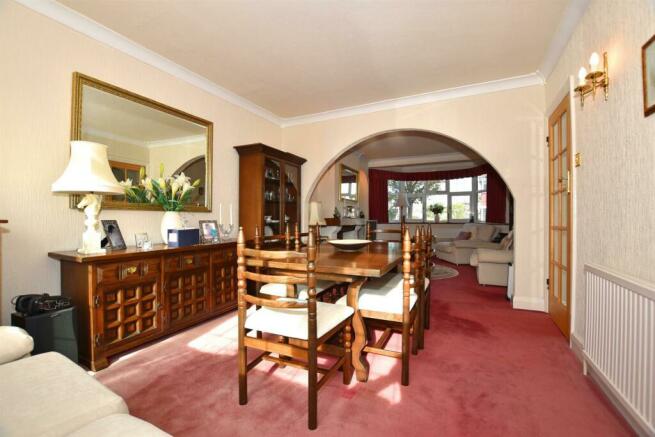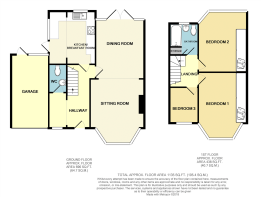Eaton Rise, Wanstead

- PROPERTY TYPE
End of Terrace
- BEDROOMS
3
- BATHROOMS
1
- SIZE
Ask agent
- TENUREDescribes how you own a property. There are different types of tenure - freehold, leasehold, and commonhold.Read more about tenure in our glossary page.
Freehold
Key features
- Three bedrooms
- End plot in quiet location
- Beautiful views
- Garage and off road parking
- Downstairs W.C
- Potential to extend
- Large kitchen/breakfast room
- 0.6 miles to Wanstead Station
- 0.4 miles to Nightingale Primary School
Description
Ideally positioned for the highly sought after Nightingale School (0.5 miles) and Wanstead High Street (0.7 miles) with its Central line stations, bars and restaurants, this home is perfectly situated for buyers who require excellent schooling and an easy commute to the City. Positioned at the end of the peaceful Eaton Rise you are immediately greeted with a beautiful front garden, off street parking and an immaculate frontage. Upon entering, there is a very impressive hallway with a featured archway leading you to a modern downstairs W.C. and the main living space of the home.
Taking full advantage of the open fields and allotments that surround the home, the elevated kitchen breakfast room enjoys beautiful views via the large bay window overlooking the garden. The spacious through lounge/dining room measures in excess of 28 feet in length and provides two large areas; an attractive lounge benefiting from a fireplace and bay window alongside a formal dining area, with patio doors leading out to the garden.
Upstairs there are three bedrooms, two of which are double and enjoy a large amount of inbuilt storage space, and a family bathroom. There is potential to create further sleeping accommodation and bathroom space by extending into the loft area (STPC). Externally, the charming garden layout allows for two separate areas to be enjoyed; a lawn with a patio and mature shrubs and a second patio area to the side that be accessed via the front of the property or via the kitchen, providing a very private area to relax in. The garage has the benefit of electricity and could be used as an office or work room depending on your needs. Alternatively, subject to planning permission, the garage could be demolished and the home could potentially benefit from a double storey side extension to create a substantial, long term family home!
EPC Rating: E35
Council Tax Band: E
Sitting/Dining Room - 8.74m x 3.68m -
Kitchen/Breakfast Room - 3.63m x 3.3m -
Bedroom One - 4.57m x 3.3m -
Bedroom Two - 4.17m x 3.3m -
Bedroom Three - 2.44m x 1.96m -
Bathroom - 2.01m x 1.91m -
Garage - 5m x 2.57m -
Brochures
Eaton Rise, WansteadBrochureCouncil TaxA payment made to your local authority in order to pay for local services like schools, libraries, and refuse collection. The amount you pay depends on the value of the property.Read more about council tax in our glossary page.
Ask agent
Eaton Rise, Wanstead
NEAREST STATIONS
Distances are straight line measurements from the centre of the postcode- Wanstead Station0.6 miles
- Redbridge Station0.5 miles
- Snaresbrook Station0.7 miles
About the agent
For well over a century Petty Son and Prestwich has had a long and successful history in Wanstead and the surrounding area. The firm was founded in Leytonstone in 1908 by C. Petty, a locally renowned builder, under the style of Petty & Son. The company was then run by his son Charles, a chartered surveyor.
Petty and Son quickly grew in both size and reputation and was soon to become Petty Son & Prestwich when Harry Prestwich entered the partnership, offering services in surveying, estat
Industry affiliations



Notes
Staying secure when looking for property
Ensure you're up to date with our latest advice on how to avoid fraud or scams when looking for property online.
Visit our security centre to find out moreDisclaimer - Property reference 33029816. The information displayed about this property comprises a property advertisement. Rightmove.co.uk makes no warranty as to the accuracy or completeness of the advertisement or any linked or associated information, and Rightmove has no control over the content. This property advertisement does not constitute property particulars. The information is provided and maintained by Petty Son & Prestwich Ltd, London. Please contact the selling agent or developer directly to obtain any information which may be available under the terms of The Energy Performance of Buildings (Certificates and Inspections) (England and Wales) Regulations 2007 or the Home Report if in relation to a residential property in Scotland.
*This is the average speed from the provider with the fastest broadband package available at this postcode. The average speed displayed is based on the download speeds of at least 50% of customers at peak time (8pm to 10pm). Fibre/cable services at the postcode are subject to availability and may differ between properties within a postcode. Speeds can be affected by a range of technical and environmental factors. The speed at the property may be lower than that listed above. You can check the estimated speed and confirm availability to a property prior to purchasing on the broadband provider's website. Providers may increase charges. The information is provided and maintained by Decision Technologies Limited.
**This is indicative only and based on a 2-person household with multiple devices and simultaneous usage. Broadband performance is affected by multiple factors including number of occupants and devices, simultaneous usage, router range etc. For more information speak to your broadband provider.
Map data ©OpenStreetMap contributors.




