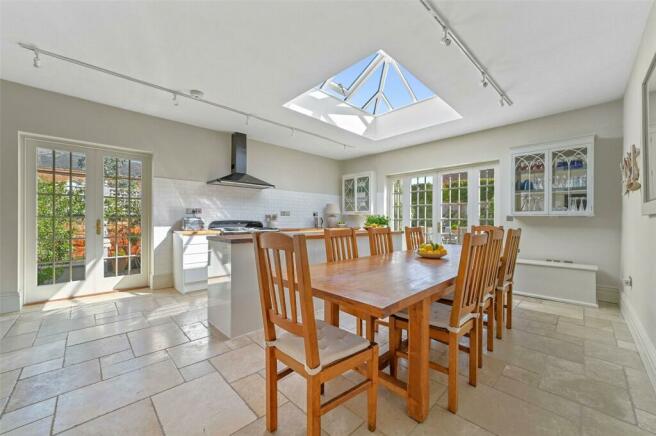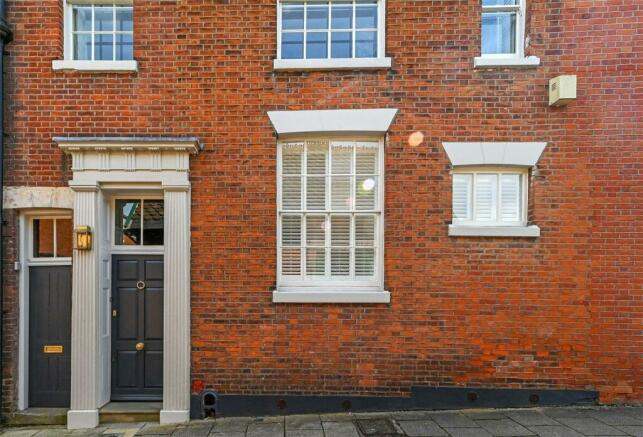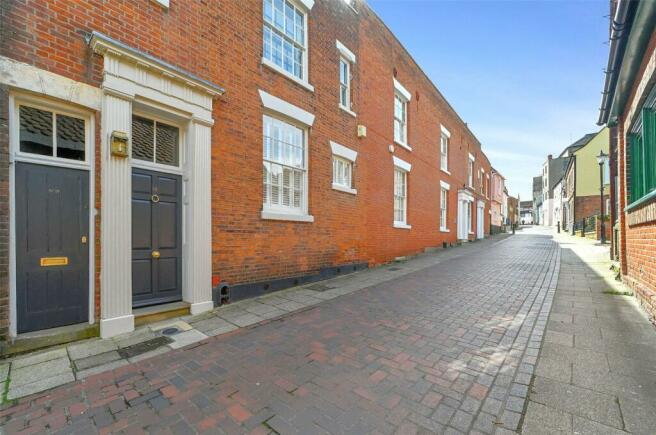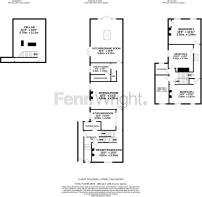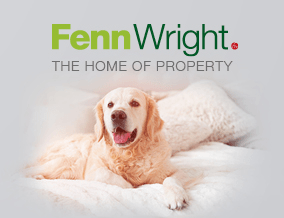
East Stockwell Street, Colchester, CO1

- PROPERTY TYPE
Terraced
- BEDROOMS
4
- BATHROOMS
2
- SIZE
Ask agent
- TENUREDescribes how you own a property. There are different types of tenure - freehold, leasehold, and commonhold.Read more about tenure in our glossary page.
Freehold
Key features
- 4/5 bedrooms
- Bathroom and shower room
- 3 reception rooms
- Kitchen/dining
- Utility and cloakroom
- Cellar
- Walled garden and parking
Description
The house blends period charm with a quality modern interior, featuring high ceilings, wooden flooring, dual staircases, fireplaces and a cellar. The gas centrally heated house has flexible accommodation including a study/5th bedroom on the ground floor with an en suite, and of particular merit is the large 22’ x 16’ kitchen/living space leading out to the beautiful walled garden.
This period column entrance with an impressive fanlight door leads through to a patterned tiled floor and steps up to the main hall with stairs to the first floor, door to the cellar and door to the side passage. The front reception room has an ornate fireplace, wooden floorboards and sash window with shutters. This room leads through to the second staircase with coat recess and has access to the study/5th bedroom. This versatile room has wooden flooring, a range of built in shelving and a large sash shuttered window to one side. Making an excellent occasional bedroom it connects to the shower room with a wash basin and high level WC, this has a second door back to the hall.
Next is the sitting room with 9’5” high ceilings, wooden floorboards, central fireplace with wood burner and 2 sash windows to either side with shutters. Moving through to the rear extension is a cloakroom with toilet and wash basin. The adjoining utility room has wooden worksurfaces, storage cupboards and shelving, space and plumbing for a washing machine and further appliance with a door to the boiler room with hot water tanks and gas fired boiler.
Finally at the rear is a stunning kitchen/dining room with tiled underfloor heating, a wonderfully light room with dual aspect and two sets of doors out to the gardens and large lantern light. The room has space for a generous table and other furniture whilst the kitchen area has wooden worksurfaces with cupboards beneath and wall mounted cupboards. There is a butler sink, pull out bin, integral dishwasher whilst we understand that the Rangemaster cooking range with extractor hood above are to remain.
On the first floor all the bedrooms are accessed from the two landings.
The principal bedroom is at the rear with wooden floorboards, fireplace with adjacent wardrobe and 2 secondary glazed windows. There is another good double bedroom with wooden floorboards and a fireplace that has a second door back on to the main landing. This provides access to the two further remaining bedrooms with the larger at the front having a closed fireplace, wardrobe, two sash windows with shutters. The fourth bedroom makes full use of the 9’5” ceiling height with a cabin bed accessed from a ladder above a wardrobe area freeing up the wooden flooring for other furniture. An ideal teenagers room! The bathroom is travertine tiled throughout with a bath, independent shower above, wash hand basin and toilet.
Outside
The second door at the front provides access to a covered passage through to the rear garden which has a useful open storage area for bins, bikes etc. A further gate leads through to the main rear garden with a tiled terrace, raised planted borders and a variety of mature plants and shrubs including climbing plants which cover the trellis topped walls. On one side is a water feature with waterfall flanked by fig trees. At the rear is a row of trees trained to provide a green backdrop in front of the decorative trellis. There is an irrigation system and Hunza spot lighting, all of which creates a very private town garden oasis.
On the other side of East Stockwell Street is a private parking area with one specified parking space.
Location
The property is found within a few hundred yards from Colchester’s high street. The city centre offers a vibrant array of restaurants, bars and includes 2 cinemas, 2 theatres and an art gallery. Much of the centre exposes the cultural heritage of Britain’s first and most recent city with Roman walls and its Norman castle in the nearby Castle Park, being a 2 minute walk. There are two railway stations which can be walked to from East Stockwell Street including mainline services to London Liverpool Street with regular fast trains around 50 minutes to the capital. Further recreational facilities are found the other side of Castle Park with leisure world and aqua springs. Colchester has a variety of excellent schools, including the Boys and Girls Grammars’.
Directions
Postcode CO1 1SS. For pedestrians from our High Street office take the second road on the left into East Stockwell Street and the house will be found on the right hand side.
Important Information
Services – mains electricity, water gas and drainage are connected to the property.
EPC rating – not required as listed building
Council Tax band – F
Tenure – Freehold
Ref - COL210575/JDP
Brochures
ParticularsEnergy performance certificate - ask agent
Council TaxA payment made to your local authority in order to pay for local services like schools, libraries, and refuse collection. The amount you pay depends on the value of the property.Read more about council tax in our glossary page.
Ask agent
East Stockwell Street, Colchester, CO1
NEAREST STATIONS
Distances are straight line measurements from the centre of the postcode- Colchester Town Station0.4 miles
- Colchester Station0.8 miles
- Hythe Station1.3 miles
About the agent
This branch - our oldest in Essex and Suffolk - is headed up by James Gunther, a partner at the firm.
Our team in High Street, Colchester are experts at selling residential homes in Colchester and all nearby villages, including the Dedham Vale. A specialist team at this branch handles the sale of new build homes on local developments, for house builders.
Our Signature team, le
Industry affiliations

Notes
Staying secure when looking for property
Ensure you're up to date with our latest advice on how to avoid fraud or scams when looking for property online.
Visit our security centre to find out moreDisclaimer - Property reference COL210575. The information displayed about this property comprises a property advertisement. Rightmove.co.uk makes no warranty as to the accuracy or completeness of the advertisement or any linked or associated information, and Rightmove has no control over the content. This property advertisement does not constitute property particulars. The information is provided and maintained by Fenn Wright, Colchester. Please contact the selling agent or developer directly to obtain any information which may be available under the terms of The Energy Performance of Buildings (Certificates and Inspections) (England and Wales) Regulations 2007 or the Home Report if in relation to a residential property in Scotland.
*This is the average speed from the provider with the fastest broadband package available at this postcode. The average speed displayed is based on the download speeds of at least 50% of customers at peak time (8pm to 10pm). Fibre/cable services at the postcode are subject to availability and may differ between properties within a postcode. Speeds can be affected by a range of technical and environmental factors. The speed at the property may be lower than that listed above. You can check the estimated speed and confirm availability to a property prior to purchasing on the broadband provider's website. Providers may increase charges. The information is provided and maintained by Decision Technologies Limited.
**This is indicative only and based on a 2-person household with multiple devices and simultaneous usage. Broadband performance is affected by multiple factors including number of occupants and devices, simultaneous usage, router range etc. For more information speak to your broadband provider.
Map data ©OpenStreetMap contributors.
